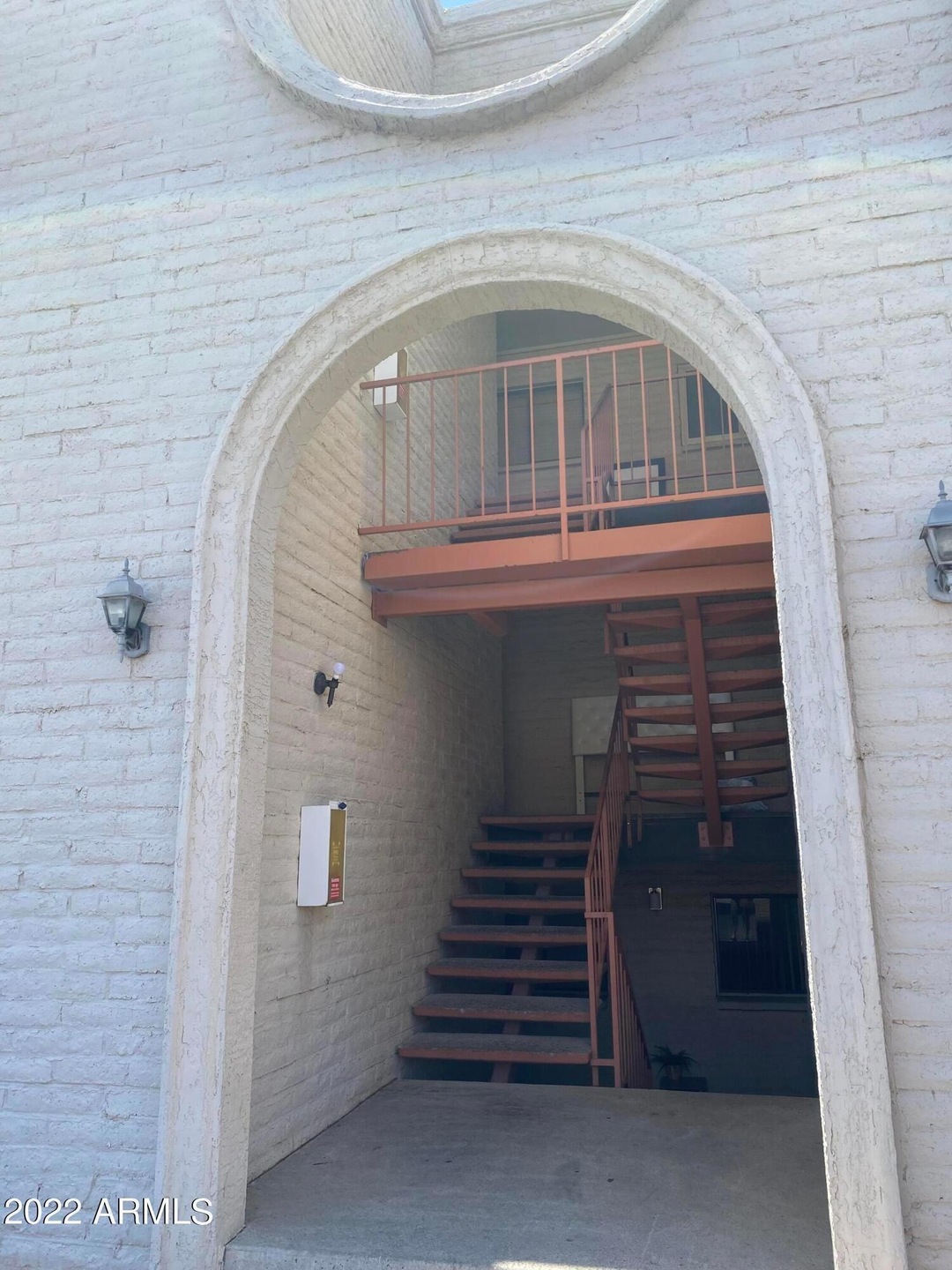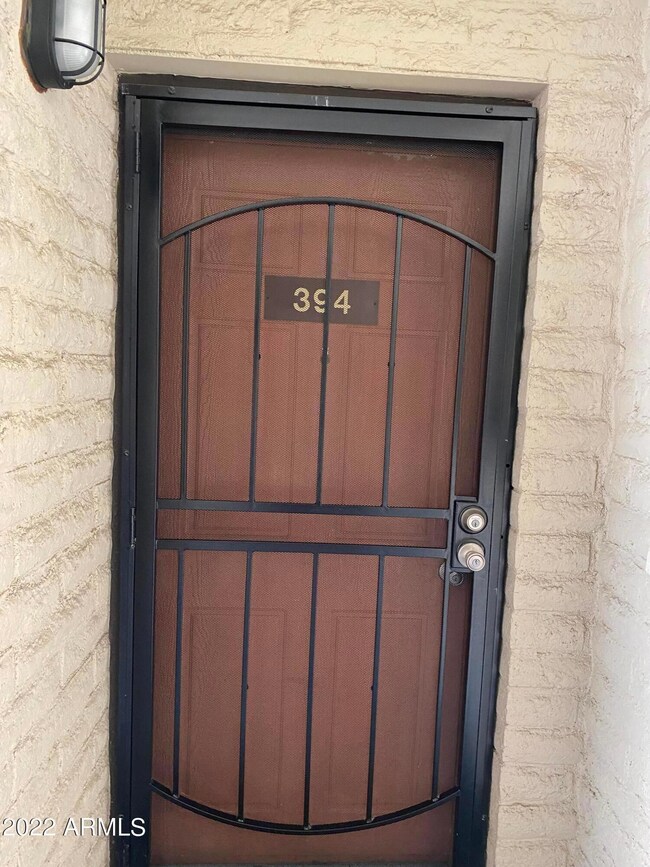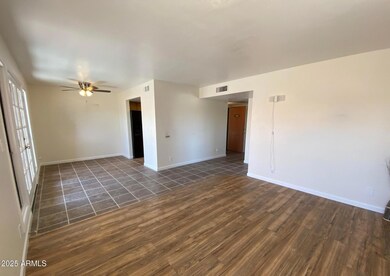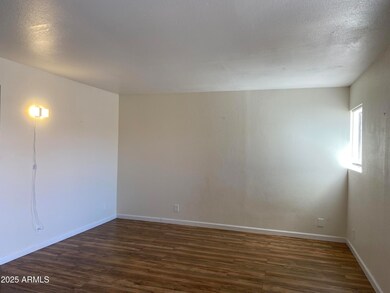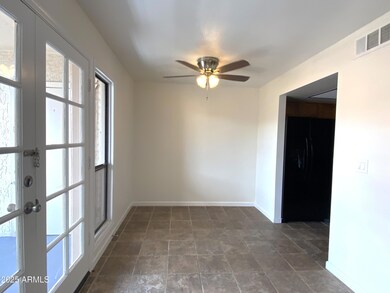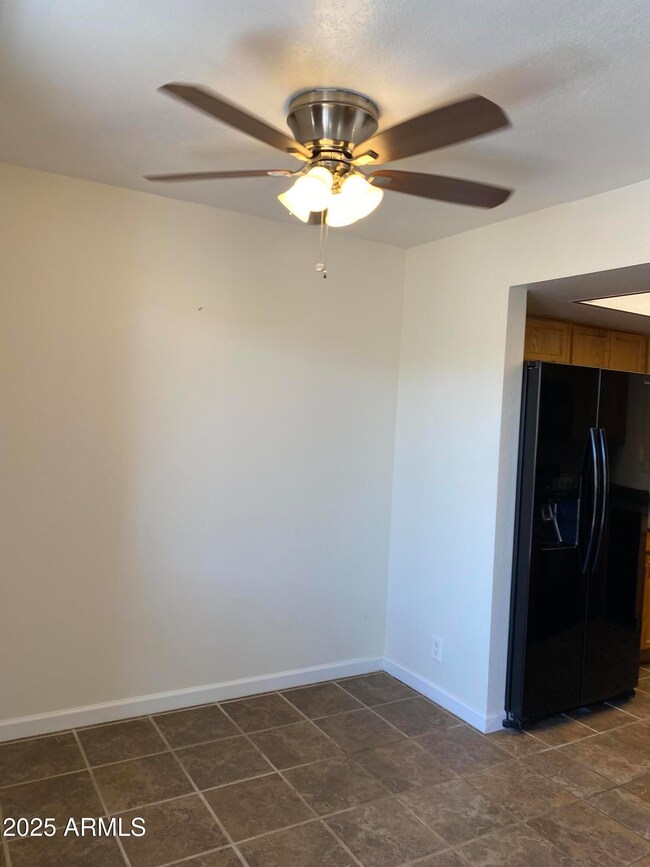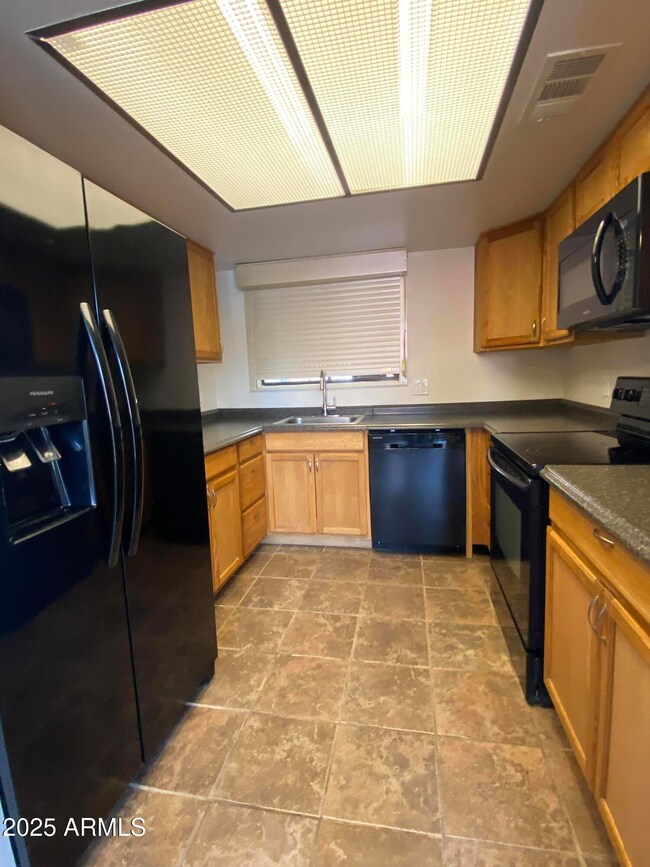11666 N 28th Dr Unit 394 Phoenix, AZ 85029
North Mountain Village NeighborhoodHighlights
- Unit is on the top floor
- Fenced Community Pool
- Eat-In Kitchen
- Community Lake
- Balcony
- Tile Flooring
About This Home
Updated 2bd,1ba W. Phoenix, 85029 for rent. Open great room filled with natural light! The kitchen has lots of counter space and storage. Hard surface flooring throughout, no carpet. Both bedrooms are spacious and the master bedroom has a huge walk in closet! The patio is private with plenty of room to relax! Minutes to I-17, Downtown. $200 of Security Deposit is non refundable. Must have renter's insurance by lease start date. Monthly Take Home pay must be 3 times the rent to qualify.
Listing Agent
Provident Partners Realty License #SA567479000 Listed on: 11/24/2025
Condo Details
Home Type
- Condominium
Est. Annual Taxes
- $528
Year Built
- Built in 1982
Home Design
- Built-Up Roof
- Stucco
Interior Spaces
- 906 Sq Ft Home
- 3-Story Property
- Ceiling Fan
Kitchen
- Eat-In Kitchen
- Built-In Microwave
Flooring
- Laminate
- Tile
Bedrooms and Bathrooms
- 2 Bedrooms
- 1 Bathroom
Laundry
- Laundry in unit
- Stacked Washer and Dryer
Parking
- 1 Carport Space
- Assigned Parking
Outdoor Features
- Balcony
Location
- Unit is on the top floor
- Property is near a bus stop
Schools
- Lakeview Elementary School
- Cholla Middle School
- Thunderbird High School
Utilities
- Central Air
- Heating Available
- High Speed Internet
Listing and Financial Details
- Property Available on 11/25/25
- $200 Move-In Fee
- Rent includes water, sewer, repairs, garbage collection
- 12-Month Minimum Lease Term
- Tax Lot 394
- Assessor Parcel Number 149-63-717
Community Details
Overview
- Property has a Home Owners Association
- Woodland Condominium Association, Phone Number (480) 396-4567
- Woodlake Condominiums Phase 6 Subdivision
- Community Lake
Recreation
- Fenced Community Pool
Map
Source: Arizona Regional Multiple Listing Service (ARMLS)
MLS Number: 6951072
APN: 149-63-717
- 11666 N 28th Dr Unit 138
- 11666 N 28th Dr Unit 196
- 11666 N 28th Dr Unit 265
- 11666 N 28th Dr Unit 165
- 11830 N 28th Dr
- 12035 N 29th Ave
- 11444 N 28th Dr Unit 4
- 2911 W Cholla St
- 11846 N 30th Dr
- 11620 N 31st Dr
- 12431 N 30th Ave
- 11818 N 25th Ave
- 2936 W Larkspur Dr
- 2901 W Corrine Dr
- 10828 N Biltmore Dr Unit 113
- 11428 N 25th Ave
- 11448 N 24th Dr
- 2414 W Sierra St
- 3251 W Cortez Ave
- 3238 W Altadena Ave
- 11666 N 28th Dr Unit 155
- 11821 N 28th Dr
- 3029 W Shaw Butte Dr
- 11814 N 30th Dr
- 2529 W Cactus Rd
- 11032 N 28th Dr Unit 303
- 11050 N Biltmore Dr
- 2609 W Charter Oak Rd
- 11211 N Black Cyn Hwy
- 10828 N Biltmore Dr Unit 154
- 2644 W Desert Cove Ave Unit Q2644
- 12639 N 30th Ave
- 2409 W Cortez Ave
- 2348 W Laurel Ln
- 3207 W Columbine Dr
- 2700 W Sahuaro Dr
- 12611 N 25th Ave
- 12820 N 30th Ave
- 3409 W Poinsettia Dr
- 3414 W Cactus Rd
