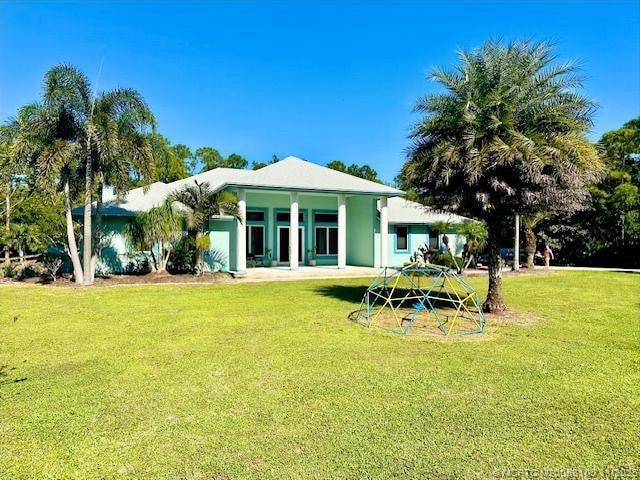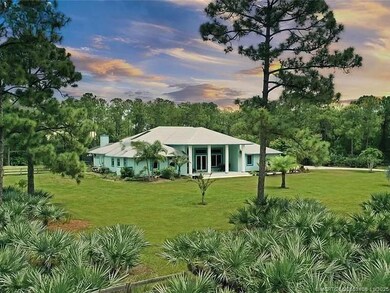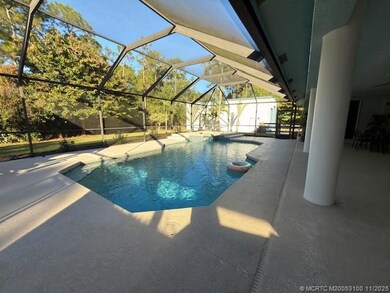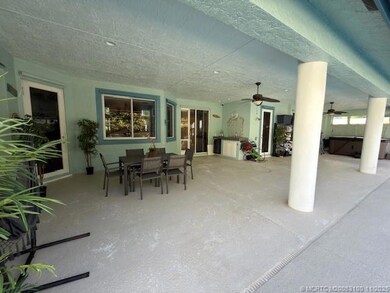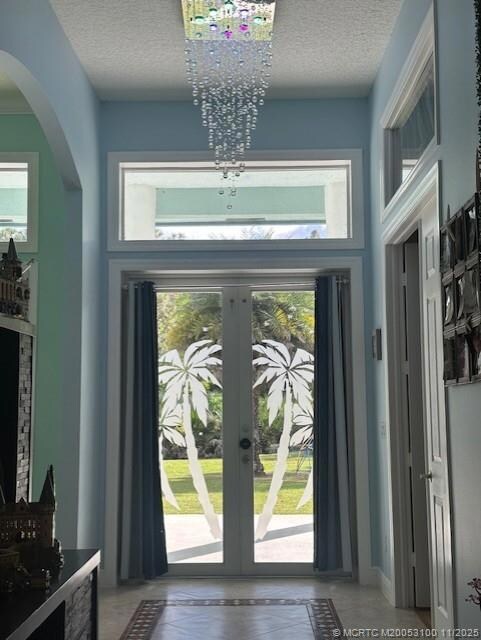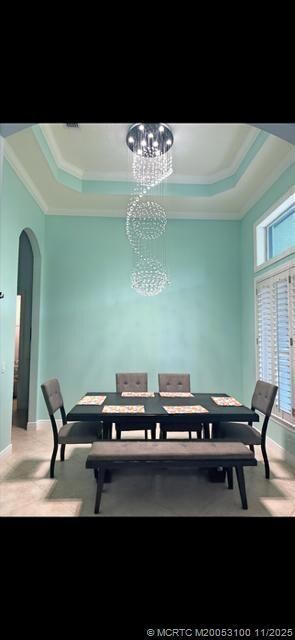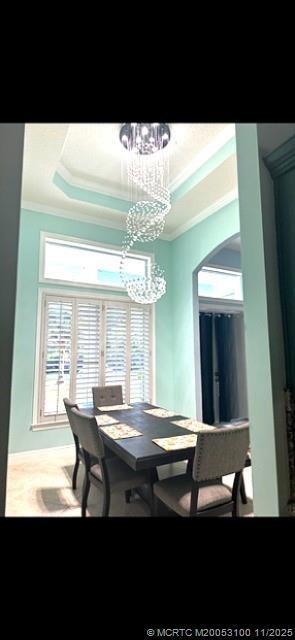11666 SW Meadowlark Cir Stuart, FL 34997
Estimated payment $7,157/month
Highlights
- Screened Pool
- RV Access or Parking
- Formal Dining Room
- South Fork High School Rated A-
- Contemporary Architecture
- 4 Car Attached Garage
About This Home
You will fall in love with this home situated on 2+ acres in the equestrian community of Foxwood. Discover the most home for the money with EZ access to I-95 for commuters. Privacy & tranquility with lush landscaping surrounding the property. This turnkey home offers 3 bedrooms, 3.1 bathrooms + office and a large open floor plan. You will love the 2020 built RV/boat storage detached steel insulated building with 100 amp electric service. Features include all updated baths, large front porch with grand entrance and huge screened back porch overlooking pool, spa, hot tub & Tiki Hut Bar. New home roof in Sept of 2023. Other features include fireplace, gourmet kitchen with newer top of the line appliances, induction cooktop, convection oven, 2025 dishwasher, 2025 washer/dryer, 2 zone a/c (master a/c 2025), whole house water filtration system, 2024 water pump, 2 hot water heaters-never run out of hot water plus rear yard is completed fenced & entire property has an electric fence.
Listing Agent
Florida Paradise Properties In Brokerage Phone: 772-287-2939 License #447085 Listed on: 11/14/2025
Home Details
Home Type
- Single Family
Est. Annual Taxes
- $8,954
Year Built
- Built in 2003
Lot Details
- 2 Acre Lot
- South Facing Home
HOA Fees
- $86 Monthly HOA Fees
Home Design
- Contemporary Architecture
- Shingle Roof
- Composition Roof
- Concrete Siding
- Stucco
Interior Spaces
- 2,922 Sq Ft Home
- 1-Story Property
- Ceiling Fan
- Wood Burning Fireplace
- Formal Dining Room
- Ceramic Tile Flooring
- Fire and Smoke Detector
Kitchen
- Built-In Convection Oven
- Cooktop
- Microwave
- Dishwasher
Bedrooms and Bathrooms
- 3 Bedrooms
Laundry
- Dryer
- Washer
Parking
- 4 Car Attached Garage
- Garage Door Opener
- Driveway
- RV Access or Parking
- 1 to 5 Parking Spaces
Pool
- Screened Pool
- In Ground Pool
- Spa
- Pool Equipment or Cover
Schools
- Crystal Lake Elementary School
- Dr. David L. Anderson Middle School
- South Fork High School
Utilities
- Central Heating and Cooling System
- 220 Volts
- 110 Volts
- Cable TV Available
Community Details
- Association fees include common areas
Map
Home Values in the Area
Average Home Value in this Area
Tax History
| Year | Tax Paid | Tax Assessment Tax Assessment Total Assessment is a certain percentage of the fair market value that is determined by local assessors to be the total taxable value of land and additions on the property. | Land | Improvement |
|---|---|---|---|---|
| 2025 | $8,954 | $576,324 | -- | -- |
| 2024 | $8,795 | $560,082 | -- | -- |
| 2023 | $8,795 | $543,769 | $0 | $0 |
| 2022 | $8,499 | $527,932 | $0 | $0 |
| 2021 | $8,550 | $512,556 | $0 | $0 |
| 2020 | $5,902 | $361,023 | $0 | $0 |
| 2019 | $5,831 | $352,906 | $0 | $0 |
| 2018 | $5,688 | $346,327 | $0 | $0 |
| 2017 | $5,039 | $339,204 | $0 | $0 |
| 2016 | $5,234 | $329,866 | $0 | $0 |
| 2015 | $5,566 | $359,960 | $135,000 | $224,960 |
| 2014 | $5,566 | $361,116 | $0 | $0 |
Property History
| Date | Event | Price | List to Sale | Price per Sq Ft | Prior Sale |
|---|---|---|---|---|---|
| 11/14/2025 11/14/25 | For Sale | $1,200,000 | +80.5% | $411 / Sq Ft | |
| 09/04/2020 09/04/20 | Sold | $665,000 | -2.2% | $228 / Sq Ft | View Prior Sale |
| 08/05/2020 08/05/20 | Pending | -- | -- | -- | |
| 07/29/2020 07/29/20 | For Sale | $679,888 | +44.7% | $233 / Sq Ft | |
| 11/30/2015 11/30/15 | Sold | $470,000 | -4.1% | $163 / Sq Ft | View Prior Sale |
| 10/31/2015 10/31/15 | Pending | -- | -- | -- | |
| 10/10/2015 10/10/15 | For Sale | $490,000 | +22.2% | $169 / Sq Ft | |
| 05/30/2014 05/30/14 | Sold | $401,000 | -5.6% | $139 / Sq Ft | View Prior Sale |
| 04/30/2014 04/30/14 | Pending | -- | -- | -- | |
| 11/16/2013 11/16/13 | For Sale | $425,000 | -- | $147 / Sq Ft |
Purchase History
| Date | Type | Sale Price | Title Company |
|---|---|---|---|
| Deed | $470,000 | -- | |
| Warranty Deed | $401,000 | Florida Title & Guarantee | |
| Deed | $100 | -- | |
| Warranty Deed | $95,000 | Union Title Company | |
| Deed | -- | -- | |
| Warranty Deed | $56,000 | -- |
Mortgage History
| Date | Status | Loan Amount | Loan Type |
|---|---|---|---|
| Previous Owner | $211,000 | New Conventional | |
| Previous Owner | $46,000 | No Value Available |
Source: Martin County REALTORS® of the Treasure Coast
MLS Number: M20053100
APN: 20-39-41-013-000-00660-6
- 11245 SW Meadowlark Cir
- 11013 SW Redwing Dr
- 4340 SW Cornerstone Way Unit Whitestone 136
- 10361 SW Highpointe Dr Unit Prestige 268
- 4925 SW Cornerstone Way Unit Mystique 219
- 10231 SW Highpointe Dr Unit Ashby 281
- 10391 SW Highpointe Dr Unit Highgate 265
- 10200 SW Highpointe Dr Unit Ashby 97
- 9941 SW Legacy Dr
- 9801 SW Legacy Dr
- 9734 SW Meridian Way
- 1056 SW Balmoral Trace
- 940 SW Tamarrow Place
- 715 SW Balmoral Trace
- 0 Unassigned Hwy Unit R11122712
- 0 SW Quiet River Ct Unit R10125701
- 9283 SW Mary Dr Unit 87
- 9273 SW Mary Dr
- 9284 SW Mary Dr
- 9274 SW Mary Dr
- 1293 SW Heather Terrace
- 1724 SW Diana Terrace Unit 37
- 8526 SW Westwood Ln
- 9718 SW Purple Martin Way
- 9731 SW Purple Martin Way
- 3047 SW Otter Ln
- 3063 SW Otter Ln
- 9469 SW Purple Martin Way
- 9457 SW Purple Martin Way
- 7648 SW Lucy Ln
- 7596 SW Linus Ln
- 7638 SW Lucy Ln
- 7582 SW Linus Ln
- 287 SW Sally Way
- 285 SW Sally Way
- 288 SW Sally Way
- 148 SE Birch Terrace
- 11733 SW Citrus Blvd
- 8533 SE Palm Hammock Ln
- 8120 SE Paurotis Ln
