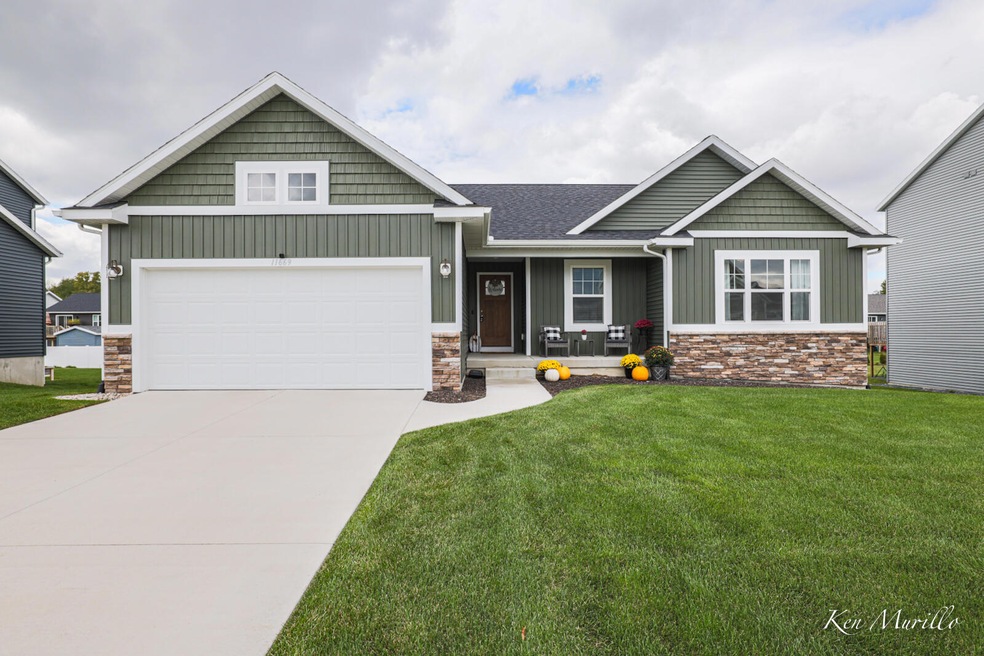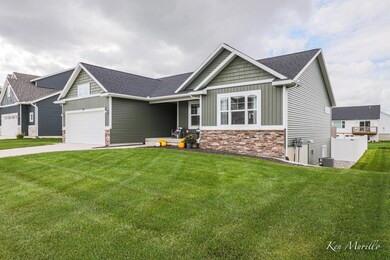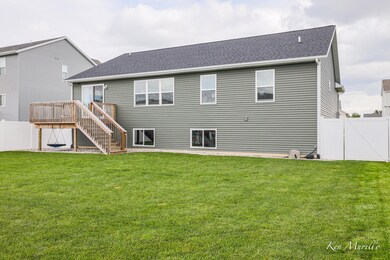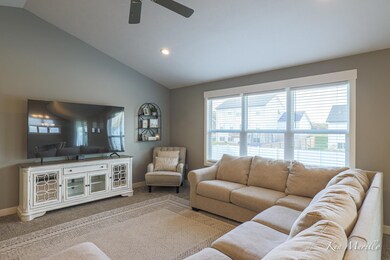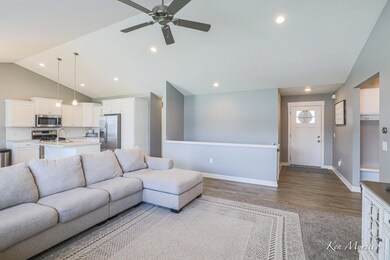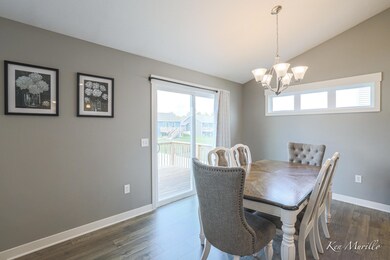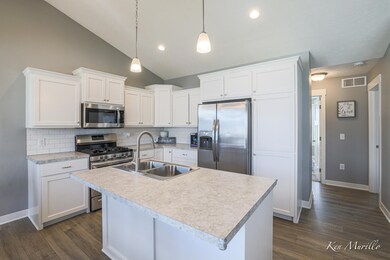
11669 Restful Way Allendale, MI 49401
Highlights
- Deck
- Porch
- Laundry Room
- Mud Room
- 2 Car Attached Garage
- Kitchen Island
About This Home
As of April 2024Wanting a new build but not the wait or hassle of having to do all the extras? Well, your wait is over! Located in the sought-after neighborhood of Dew Pointe West, just over 2 years this cozy split floor plan ranch has everything you need. Bright and open with cathedral ceilings throughout the main floor. Large living area with lots of natural light and large windows looking to the backyard. Kitchen includes an island, stainless steel appliances and subway tile backsplash. Plenty of counter space for meal prepping and cabinets for storage. Dining room off the kitchen with sliders to the back deck with access to the back yard. Two good size bedrooms overlooking the front of the home and full bath with linen closet close by. Mudroom is located off the back entry to the garage with bench area and closet as well as the laundry room with folding shelf. Primary bedroom suite with dual sinks and walk in closet. Downstairs the possibilities are endless with room to grow. Potential for 2 additional bedrooms, living space and full bath. Move right in with lawn installed, underground sprinkling, fenced in backyard and gutters. All appliances stay. Don't let this opportunity slip on by.
Last Agent to Sell the Property
EXP Realty LLC License #6506048427 Listed on: 03/07/2024

Home Details
Home Type
- Single Family
Est. Annual Taxes
- $44
Year Built
- Built in 2021
Lot Details
- 9,157 Sq Ft Lot
- Lot Dimensions are 70x128x72x128
- Sprinkler System
- Back Yard Fenced
HOA Fees
- $8 Monthly HOA Fees
Parking
- 2 Car Attached Garage
- Garage Door Opener
Home Design
- Brick Exterior Construction
- Composition Roof
- Vinyl Siding
Interior Spaces
- 1,438 Sq Ft Home
- 1-Story Property
- Ceiling Fan
- Low Emissivity Windows
- Window Screens
- Mud Room
Kitchen
- Range
- Microwave
- Dishwasher
- Kitchen Island
Flooring
- Carpet
- Vinyl
Bedrooms and Bathrooms
- 3 Main Level Bedrooms
- En-Suite Bathroom
- 2 Full Bathrooms
Laundry
- Laundry Room
- Laundry on main level
- Dryer
- Washer
Basement
- Basement Fills Entire Space Under The House
- Natural lighting in basement
Outdoor Features
- Deck
- Play Equipment
- Porch
Schools
- Evergreen Elementary School
- Allendale Middle School
- Allendale High School
Utilities
- Forced Air Heating and Cooling System
- Heating System Uses Natural Gas
- Natural Gas Water Heater
- High Speed Internet
- Cable TV Available
Community Details
- $100 HOA Transfer Fee
- Built by Andrew Ulburg
- Dewpoint West Subdivision
Ownership History
Purchase Details
Home Financials for this Owner
Home Financials are based on the most recent Mortgage that was taken out on this home.Purchase Details
Home Financials for this Owner
Home Financials are based on the most recent Mortgage that was taken out on this home.Purchase Details
Similar Homes in the area
Home Values in the Area
Average Home Value in this Area
Purchase History
| Date | Type | Sale Price | Title Company |
|---|---|---|---|
| Warranty Deed | $400,000 | Irongate Title Agency | |
| Warranty Deed | $311,500 | Ata National Title Group Llc | |
| Interfamily Deed Transfer | -- | Attorneys Title Agency |
Mortgage History
| Date | Status | Loan Amount | Loan Type |
|---|---|---|---|
| Open | $380,000 | New Conventional | |
| Previous Owner | $31,500 | VA |
Property History
| Date | Event | Price | Change | Sq Ft Price |
|---|---|---|---|---|
| 04/26/2024 04/26/24 | Sold | $400,000 | -2.4% | $278 / Sq Ft |
| 03/18/2024 03/18/24 | Pending | -- | -- | -- |
| 03/07/2024 03/07/24 | For Sale | $409,900 | +31.6% | $285 / Sq Ft |
| 06/28/2021 06/28/21 | Sold | $311,500 | +0.5% | $217 / Sq Ft |
| 04/29/2021 04/29/21 | For Sale | $310,000 | -- | $216 / Sq Ft |
| 04/28/2021 04/28/21 | Pending | -- | -- | -- |
Tax History Compared to Growth
Tax History
| Year | Tax Paid | Tax Assessment Tax Assessment Total Assessment is a certain percentage of the fair market value that is determined by local assessors to be the total taxable value of land and additions on the property. | Land | Improvement |
|---|---|---|---|---|
| 2025 | $44 | $161,100 | $0 | $0 |
| 2024 | $35 | $161,100 | $0 | $0 |
| 2023 | -- | $0 | $0 | $0 |
| 2022 | $4,001 | $140,100 | $0 | $0 |
| 2021 | $782 | $43,100 | $0 | $0 |
| 2020 | $116 | $24,900 | $0 | $0 |
Agents Affiliated with this Home
-

Seller's Agent in 2024
Kenneth Murillo
EXP Realty LLC
(616) 375-6291
230 Total Sales
-
J
Seller Co-Listing Agent in 2024
Jamie Murillo
EXP Realty LLC
(616) 337-8919
29 Total Sales
-

Buyer's Agent in 2024
Sarah Lilly
West Edge Real Estate
(616) 422-5442
208 Total Sales
-

Seller's Agent in 2021
Kellen Keck
City2Shore Real Estate Inc.
(616) 648-2067
171 Total Sales
-
S
Buyer Co-Listing Agent in 2021
Shane Nickels
EXP Realty LLC
(616) 272-3707
24 Total Sales
Map
Source: Southwestern Michigan Association of REALTORS®
MLS Number: 24010947
APN: 70-09-23-151-014
- 11694 64th Ave
- 11747 Everett Ave
- 11680 Everett Ave
- 6278 Roman Rd
- 6178 Charleston Ln Unit 45
- 6151 Charleston Ln
- 6221 Slumber Way
- 6199 Slumber Way
- 6177 Slumber Way
- 6169 Slumber Way
- 11838 Andrews Ave
- 12713 Ridgedale Dr
- 6084 Crystal Dr
- 5889 Farmview Dr
- 12065 60th Ave
- 5195 Lake Michigan Dr
- 11400 Prairie Ave
- 12250 Knoper Ct
- The Amber Plan at Emerald Springs - Hometown Series
- The Sanibel Plan at Emerald Springs
