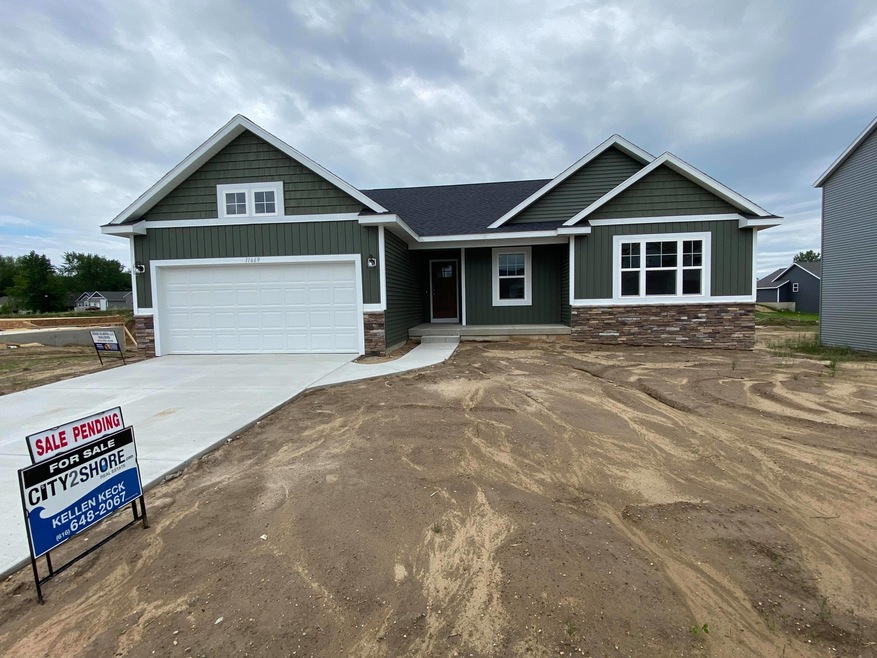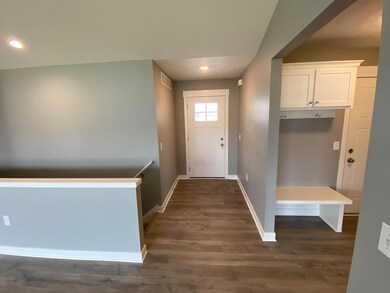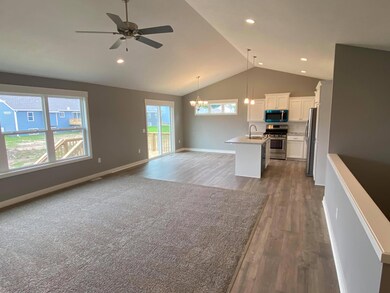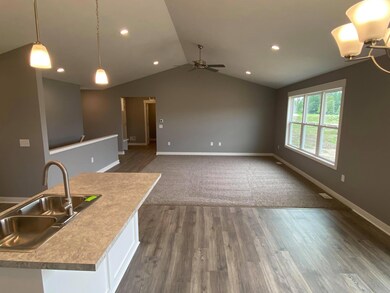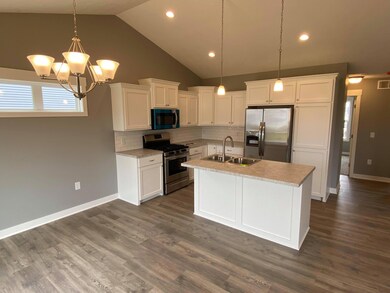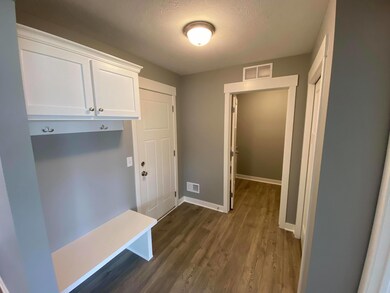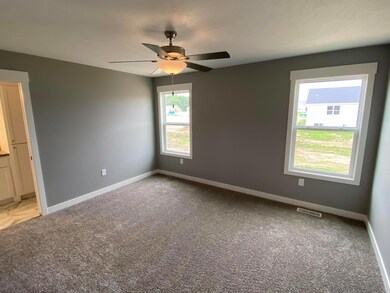
11669 Restful Way Allendale, MI 49401
Highlights
- Under Construction
- Porch
- Eat-In Kitchen
- Deck
- 2 Car Attached Garage
- Snack Bar or Counter
About This Home
As of April 2024Beautiful Doug Ulberg Builders home under construction! 3 bed, 2 bath daylight ranch in desirable Allendale schools. Main floor boasts vaulted ceilings, an open floor plan, nicely appointed master bedroom with dual vanity sinks and walk in closet. The kitchen features castled custom built cabinets, a large center island, and a full suite of stainless steel appliances. 2 more nicely sized bedrooms, a full bath, and a hallway linen closet rounds out the main level. The lower level is plumbed and ready to finish for an additional 2 bedroom, rec room, and full bathroom. 2-stall garage and a 10x12 deck round out the exterior.
Home Details
Home Type
- Single Family
Est. Annual Taxes
- $130
Year Built
- Built in 2021 | Under Construction
Lot Details
- 9,148 Sq Ft Lot
- Lot Dimensions are 70x130
- Level Lot
HOA Fees
- $8 Monthly HOA Fees
Parking
- 2 Car Attached Garage
- Garage Door Opener
Home Design
- Brick Exterior Construction
- Composition Roof
- Vinyl Siding
Interior Spaces
- 1,438 Sq Ft Home
- 1-Story Property
- Insulated Windows
- Laundry on main level
Kitchen
- Eat-In Kitchen
- Range
- Microwave
- Dishwasher
- Kitchen Island
- Snack Bar or Counter
Bedrooms and Bathrooms
- 3 Main Level Bedrooms
- 2 Full Bathrooms
Basement
- Basement Fills Entire Space Under The House
- Natural lighting in basement
Outdoor Features
- Deck
- Porch
Location
- Mineral Rights Excluded
Utilities
- Forced Air Heating and Cooling System
- Heating System Uses Natural Gas
- Natural Gas Water Heater
- Cable TV Available
Community Details
- $100 HOA Transfer Fee
Ownership History
Purchase Details
Home Financials for this Owner
Home Financials are based on the most recent Mortgage that was taken out on this home.Purchase Details
Home Financials for this Owner
Home Financials are based on the most recent Mortgage that was taken out on this home.Purchase Details
Map
Similar Homes in Allendale, MI
Home Values in the Area
Average Home Value in this Area
Purchase History
| Date | Type | Sale Price | Title Company |
|---|---|---|---|
| Warranty Deed | $400,000 | Irongate Title Agency | |
| Warranty Deed | $311,500 | Ata National Title Group Llc | |
| Interfamily Deed Transfer | -- | Attorneys Title Agency |
Mortgage History
| Date | Status | Loan Amount | Loan Type |
|---|---|---|---|
| Open | $380,000 | New Conventional | |
| Previous Owner | $31,500 | VA |
Property History
| Date | Event | Price | Change | Sq Ft Price |
|---|---|---|---|---|
| 04/26/2024 04/26/24 | Sold | $400,000 | -2.4% | $278 / Sq Ft |
| 03/18/2024 03/18/24 | Pending | -- | -- | -- |
| 03/07/2024 03/07/24 | For Sale | $409,900 | +31.6% | $285 / Sq Ft |
| 06/28/2021 06/28/21 | Sold | $311,500 | +0.5% | $217 / Sq Ft |
| 04/29/2021 04/29/21 | For Sale | $310,000 | -- | $216 / Sq Ft |
| 04/28/2021 04/28/21 | Pending | -- | -- | -- |
Tax History
| Year | Tax Paid | Tax Assessment Tax Assessment Total Assessment is a certain percentage of the fair market value that is determined by local assessors to be the total taxable value of land and additions on the property. | Land | Improvement |
|---|---|---|---|---|
| 2024 | $35 | $161,100 | $0 | $0 |
| 2023 | -- | $0 | $0 | $0 |
| 2022 | $4,001 | $140,100 | $0 | $0 |
| 2021 | $782 | $43,100 | $0 | $0 |
| 2020 | $116 | $24,900 | $0 | $0 |
Source: Southwestern Michigan Association of REALTORS®
MLS Number: 21014405
APN: 70-09-23-151-014
- 11701 Restful Way
- 6294 Roman Rd
- 6347 Roman Rd
- 6176 Kingsbury Ct
- 6178 Charleston Ln Unit 45
- 6221 Slumber Way
- 6198 Slumber Way
- 6177 Slumber Way
- 12713 Ridgedale Dr
- 6104 Crystal Dr Unit 85
- 10883 Verdant Dr
- 12508 Nora Ct
- 12533 Nora Ct
- 0 Nora Ct Unit Lot 30 24047724
- 11228 56th Ave
- 6157 Molli Dr
- 10972 Creekside Dr
- 5895 Maple Bend Trail
- 10915 56th Ave
- 12645 Lockwood Dr
