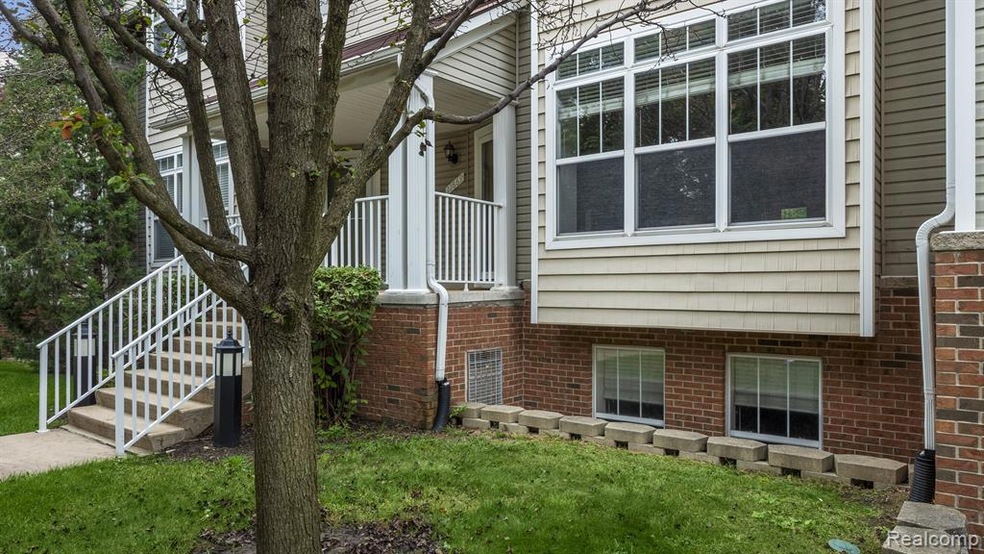
$230,000
- 2 Beds
- 2 Baths
- 1,309 Sq Ft
- 45537 Hidden View Ct
- Unit 41
- Utica, MI
**OPEN HOUSE SATURDAY, MAY 31ST, FROM 10AM-2PM**Welcome to this well maintained 2-bedroom, 2-bath condo located in Utica. This super clean home features an inviting open floor plan with gleaming hardwood floors throughout the main living area. The spacious kitchen offers ample cabinet space, perfect for all your storage needs, and opens to a cozy dining nook and comfortable living room. One
Ashton Hill Realteam Real Estate
