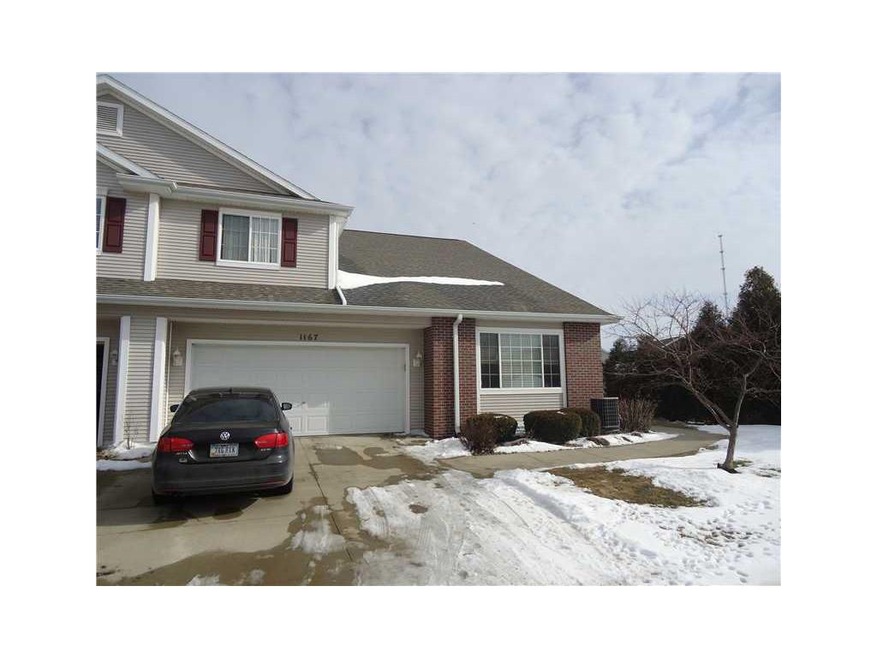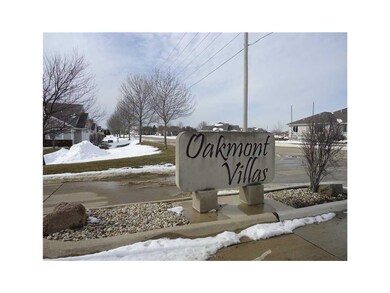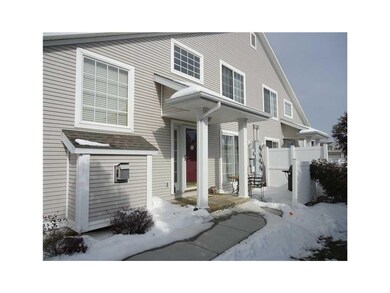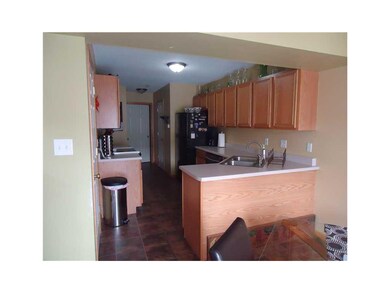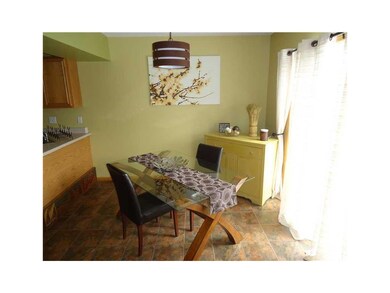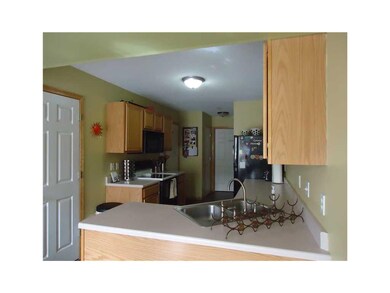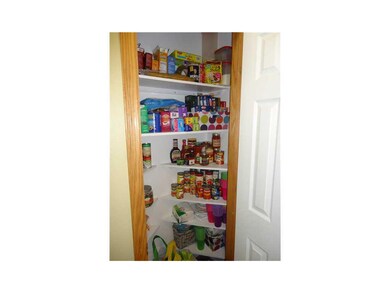
1167 74th St NE Unit 1167 Cedar Rapids, IA 52402
Highlights
- Recreation Room
- Vaulted Ceiling
- 2 Car Attached Garage
- Westfield Elementary School Rated A
- Den
- Eat-In Kitchen
About This Home
As of December 2022Beautiful 2 bedroom 2.5 bathroom condo that has been all updated with new flooring and lighting finished lower level rec room plus office/den area it has vaulted great room with fireplace lots of closet space plus each bedroom has its own bathroom its a must see
Property Details
Home Type
- Condominium
Est. Annual Taxes
- $2,669
Year Built
- 1999
HOA Fees
- $100 Monthly HOA Fees
Home Design
- Poured Concrete
- Frame Construction
- Vinyl Construction Material
Interior Spaces
- 2-Story Property
- Vaulted Ceiling
- Gas Fireplace
- Living Room with Fireplace
- Combination Kitchen and Dining Room
- Den
- Recreation Room
- Basement Fills Entire Space Under The House
Kitchen
- Eat-In Kitchen
- Range<<rangeHoodToken>>
- <<microwave>>
- Dishwasher
- Disposal
Bedrooms and Bathrooms
- 2 Bedrooms
- Primary bedroom located on second floor
Laundry
- Laundry on main level
- Dryer
- Washer
Parking
- 2 Car Attached Garage
- Garage Door Opener
Utilities
- Forced Air Cooling System
- Heating System Uses Gas
- Cable TV Available
Additional Features
- Patio
- Irrigation
Ownership History
Purchase Details
Home Financials for this Owner
Home Financials are based on the most recent Mortgage that was taken out on this home.Purchase Details
Home Financials for this Owner
Home Financials are based on the most recent Mortgage that was taken out on this home.Purchase Details
Home Financials for this Owner
Home Financials are based on the most recent Mortgage that was taken out on this home.Purchase Details
Home Financials for this Owner
Home Financials are based on the most recent Mortgage that was taken out on this home.Purchase Details
Home Financials for this Owner
Home Financials are based on the most recent Mortgage that was taken out on this home.Purchase Details
Home Financials for this Owner
Home Financials are based on the most recent Mortgage that was taken out on this home.Purchase Details
Home Financials for this Owner
Home Financials are based on the most recent Mortgage that was taken out on this home.Purchase Details
Home Financials for this Owner
Home Financials are based on the most recent Mortgage that was taken out on this home.Purchase Details
Home Financials for this Owner
Home Financials are based on the most recent Mortgage that was taken out on this home.Similar Homes in the area
Home Values in the Area
Average Home Value in this Area
Purchase History
| Date | Type | Sale Price | Title Company |
|---|---|---|---|
| Warranty Deed | $194,000 | -- | |
| Interfamily Deed Transfer | -- | None Available | |
| Warranty Deed | $153,000 | None Available | |
| Warranty Deed | $138,500 | None Available | |
| Special Warranty Deed | -- | None Available | |
| Contract Of Sale | $138,000 | None Available | |
| Warranty Deed | $128,500 | None Available | |
| Interfamily Deed Transfer | -- | -- | |
| Corporate Deed | $115,000 | -- |
Mortgage History
| Date | Status | Loan Amount | Loan Type |
|---|---|---|---|
| Open | $174,600 | New Conventional | |
| Previous Owner | $140,000 | New Conventional | |
| Previous Owner | $22,950 | Second Mortgage Made To Cover Down Payment | |
| Previous Owner | $122,400 | New Conventional | |
| Previous Owner | $122,400 | New Conventional | |
| Previous Owner | $27,000 | Credit Line Revolving | |
| Previous Owner | $124,650 | New Conventional | |
| Previous Owner | $138,000 | Seller Take Back | |
| Previous Owner | $129,000 | Purchase Money Mortgage | |
| Previous Owner | $91,000 | Purchase Money Mortgage | |
| Previous Owner | $92,120 | No Value Available | |
| Closed | $23,030 | No Value Available | |
| Closed | $19,400 | No Value Available |
Property History
| Date | Event | Price | Change | Sq Ft Price |
|---|---|---|---|---|
| 07/15/2025 07/15/25 | For Sale | $215,000 | +10.8% | $115 / Sq Ft |
| 12/20/2022 12/20/22 | Sold | $194,000 | -1.0% | $104 / Sq Ft |
| 11/09/2022 11/09/22 | Pending | -- | -- | -- |
| 09/27/2022 09/27/22 | For Sale | $196,000 | +28.1% | $105 / Sq Ft |
| 12/22/2017 12/22/17 | Sold | $153,000 | -1.3% | $88 / Sq Ft |
| 10/18/2017 10/18/17 | Pending | -- | -- | -- |
| 10/02/2017 10/02/17 | For Sale | $155,000 | 0.0% | $89 / Sq Ft |
| 09/08/2017 09/08/17 | Pending | -- | -- | -- |
| 08/11/2017 08/11/17 | For Sale | $155,000 | +11.9% | $89 / Sq Ft |
| 05/16/2013 05/16/13 | Sold | $138,500 | -3.5% | $79 / Sq Ft |
| 03/31/2013 03/31/13 | Pending | -- | -- | -- |
| 02/07/2013 02/07/13 | For Sale | $143,500 | -- | $82 / Sq Ft |
Tax History Compared to Growth
Tax History
| Year | Tax Paid | Tax Assessment Tax Assessment Total Assessment is a certain percentage of the fair market value that is determined by local assessors to be the total taxable value of land and additions on the property. | Land | Improvement |
|---|---|---|---|---|
| 2023 | $3,908 | $178,700 | $28,000 | $150,700 |
| 2022 | $3,644 | $171,000 | $26,000 | $145,000 |
| 2021 | $3,576 | $164,600 | $26,000 | $138,600 |
| 2020 | $3,576 | $152,300 | $22,000 | $130,300 |
| 2019 | $3,326 | $143,200 | $22,000 | $121,200 |
| 2018 | $2,860 | $143,200 | $22,000 | $121,200 |
| 2017 | $2,860 | $135,800 | $15,000 | $120,800 |
| 2016 | $2,926 | $130,800 | $15,000 | $115,800 |
| 2015 | $2,928 | $130,727 | $15,000 | $115,727 |
| 2014 | $3,092 | $122,641 | $15,000 | $107,641 |
| 2013 | $1,553 | $122,641 | $15,000 | $107,641 |
Agents Affiliated with this Home
-
Jeff Salsbery

Seller's Agent in 2025
Jeff Salsbery
SKOGMAN REALTY
(319) 800-1317
111 Total Sales
-
Brian Bierschenk
B
Seller's Agent in 2022
Brian Bierschenk
SKOGMAN REALTY
4 Total Sales
-
Kelli Feickert

Seller's Agent in 2017
Kelli Feickert
Pinnacle Realty LLC
(319) 721-2738
94 Total Sales
-
Tracy Engelbart
T
Buyer's Agent in 2017
Tracy Engelbart
REAL ESTATE AMERICA, INC.
(319) 981-1200
209 Total Sales
-
Jaclyn Neyens
J
Seller's Agent in 2013
Jaclyn Neyens
Pinnacle Realty LLC
37 Total Sales
Map
Source: Cedar Rapids Area Association of REALTORS®
MLS Number: 1300925
APN: 11342-01002-01011
- 1204 Crescent View Dr NE
- 6967 Doubletree Rd NE Unit 6967
- 7025 Walden Rd NE
- 1019 Acacia Dr NE
- 935 74th St NE Unit 5
- 1023 Doubletree Ct NE Unit 1023
- 7615 Westfield Dr NE
- 1205 Waldenwood Ln NE
- 1138 White Ivy Place NE
- 6911 Winthrop Rd NE
- 7633 Westfield Dr NE
- 1018 Deer Run Dr NE
- 7701 Westfield Dr NE
- 828 73rd St NE
- 7024 Parkdale Ln NE
- 925 Rolling Creek Dr NE
- 914 Deer Run Dr NE
- 815 Deer Run Dr NE
- 8139 Turtlerun Dr NE
- 6715 Creekside Dr NE Unit 5
