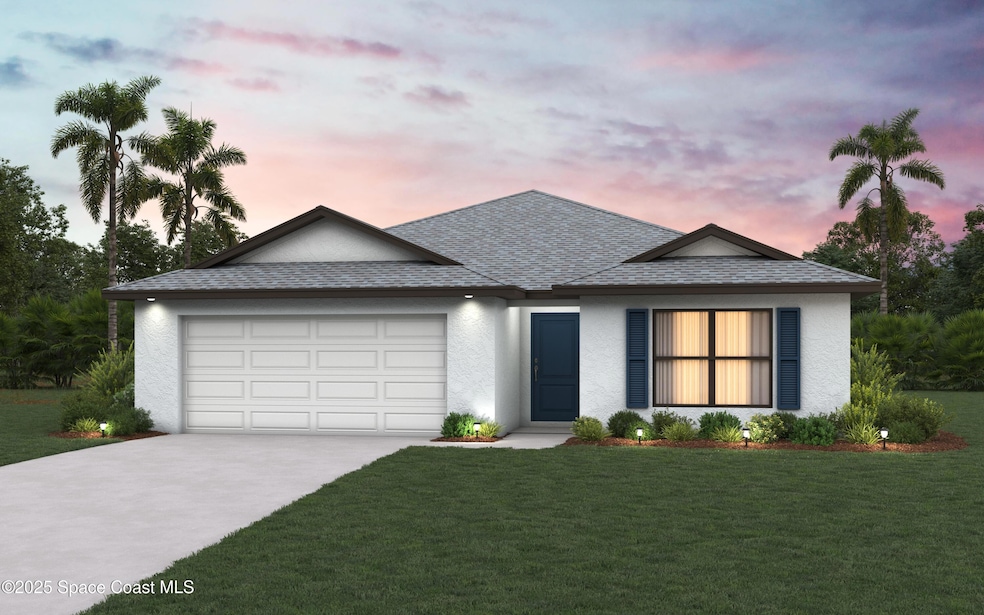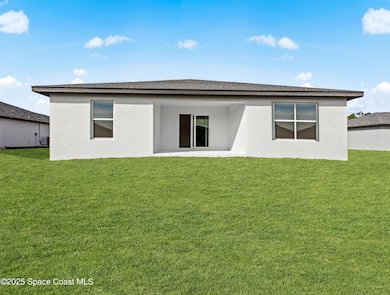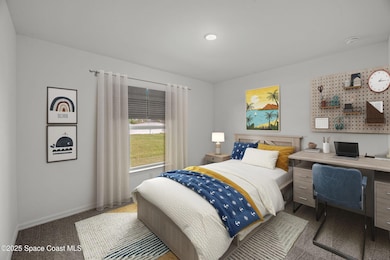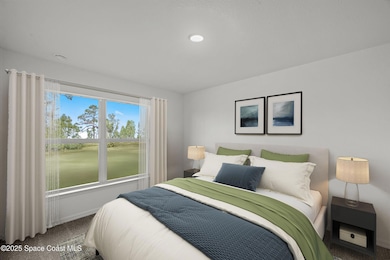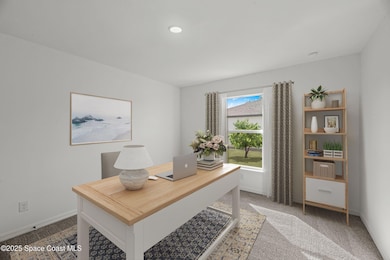1167 Degroodt Rd SW Palm Bay, FL 32908
Estimated payment $1,764/month
Highlights
- Under Construction
- Vaulted Ceiling
- Covered Patio or Porch
- Open Floorplan
- No HOA
- 1-minute walk to Mcgriff Park
About This Home
LIMITED TIME: Eligible for 4.99% FHA/VA financing! MOVE-IN READY!! The Gasparilla is a spacious home featuring an open great room with vaulted ceiling and sliding glass doors to the covered lanai, kitchen with a large freestanding island and walk-in pantry, and dining room with tray ceiling that creates a generous space for gathering and entertaining. You'll love the expansive primary suite with its large walk-in closet and private bathroom boasting a dual-sink vanity, linen closet, and large shower. At the front of the home, two bedrooms share the guest bathroom. The fourth bedroom is ideal for additional guests or a private home office or retreat. This home boasts hurricane-impact windows and doors, tile throughout the main living areas, designer cabinetry in the kitchen and bathrooms, a stainless steel range, microwave, and dishwasher, and an attached two-car garage. Pictures, renderings, & virtual tour are of similar home & are used for display purposes only.
Home Details
Home Type
- Single Family
Est. Annual Taxes
- $302
Year Built
- Built in 2025 | Under Construction
Lot Details
- 0.25 Acre Lot
- Property fronts a county road
- West Facing Home
- Cleared Lot
Parking
- 2 Car Attached Garage
Home Design
- Home is estimated to be completed on 8/17/25
- Shingle Roof
- Concrete Siding
- Block Exterior
- Asphalt
- Stucco
Interior Spaces
- 1,810 Sq Ft Home
- 1-Story Property
- Open Floorplan
- Vaulted Ceiling
- Entrance Foyer
Kitchen
- Breakfast Bar
- Walk-In Pantry
- Electric Range
- Microwave
- Dishwasher
- Kitchen Island
Flooring
- Carpet
- Tile
Bedrooms and Bathrooms
- 4 Bedrooms
- Split Bedroom Floorplan
- Walk-In Closet
- 2 Full Bathrooms
- Shower Only
Laundry
- Laundry in unit
- Washer and Electric Dryer Hookup
Home Security
- High Impact Windows
- Fire and Smoke Detector
Outdoor Features
- Covered Patio or Porch
Schools
- Westside Elementary School
- Southwest Middle School
- Bayside High School
Utilities
- Central Heating and Cooling System
- 200+ Amp Service
- Electric Water Heater
- Septic Tank
- Cable TV Available
Community Details
- No Home Owners Association
- Port Malabar Unit 32 Subdivision
Listing and Financial Details
- Assessor Parcel Number 29-36-12-Kk-01631.0-0015.00
Map
Home Values in the Area
Average Home Value in this Area
Property History
| Date | Event | Price | List to Sale | Price per Sq Ft | Prior Sale |
|---|---|---|---|---|---|
| 11/14/2025 11/14/25 | Sold | $329,990 | 0.0% | $182 / Sq Ft | View Prior Sale |
| 11/14/2025 11/14/25 | For Sale | $329,990 | 0.0% | $182 / Sq Ft | |
| 11/11/2025 11/11/25 | Off Market | $329,990 | -- | -- | |
| 11/05/2025 11/05/25 | Price Changed | $329,990 | +1.9% | $182 / Sq Ft | |
| 10/18/2025 10/18/25 | Price Changed | $323,800 | -0.4% | $179 / Sq Ft | |
| 10/14/2025 10/14/25 | Price Changed | $324,990 | -1.5% | $180 / Sq Ft | |
| 09/11/2025 09/11/25 | Price Changed | $329,990 | -1.5% | $182 / Sq Ft | |
| 08/05/2025 08/05/25 | Price Changed | $334,990 | +1.5% | $185 / Sq Ft | |
| 07/30/2025 07/30/25 | Price Changed | $329,990 | -1.5% | $182 / Sq Ft | |
| 07/19/2025 07/19/25 | Price Changed | $334,990 | -2.6% | $185 / Sq Ft | |
| 06/27/2025 06/27/25 | For Sale | $343,990 | -- | $190 / Sq Ft |
Source: Space Coast MLS (Space Coast Association of REALTORS®)
MLS Number: 1042794
- 171 Galveston St SW
- 1111 Hanson
- 1070 Hammacher Ave SW
- 1077 Hammacher Ave SW
- 1246 Heitzman Ave SW
- 228 Gates St SW
- 1254 Heitzman Ave SW
- 911 Hanson Ave SW
- 142 Saybrook Rd SW
- 1054 Barbados Ave SE
- 121 District St SE
- 1046 Barbados Ave SE
- 157 Hanley Rd SW
- 1000 Hammacher Ave SW
- 991 La Belle Ave SW
- 970 La Belle Ave SW
- 141 Ensenada St SE
- 1140 Harlingen Rd SW
- 1347 Degroodt Rd SW
- 320 Garbelmann St SW
