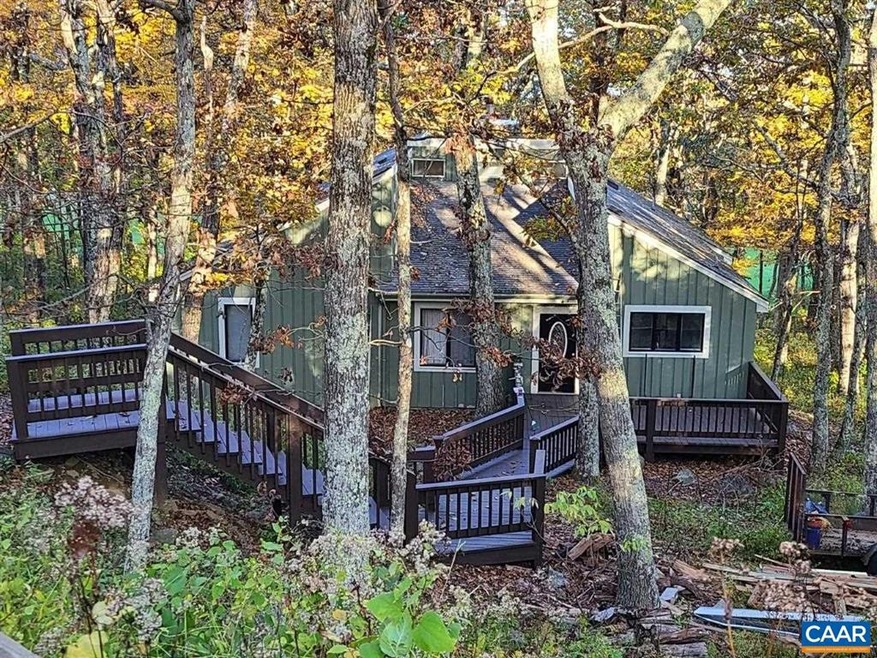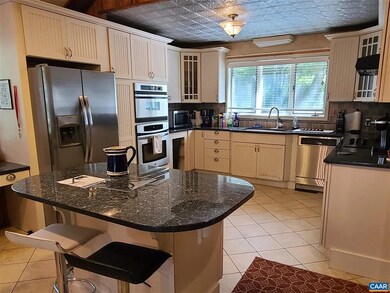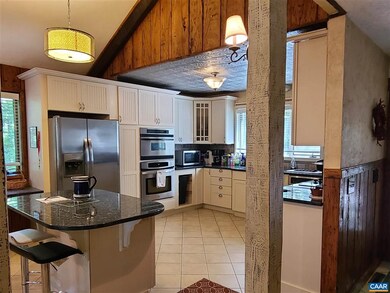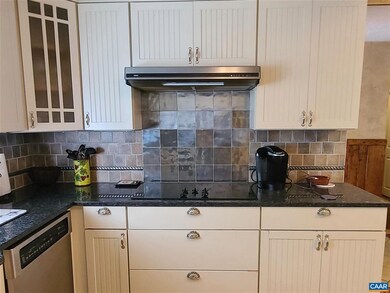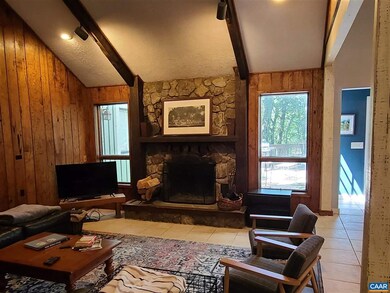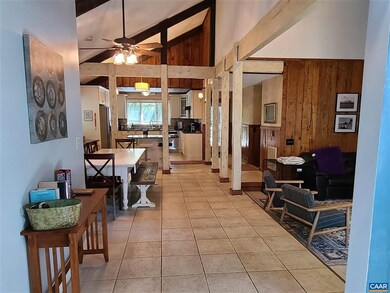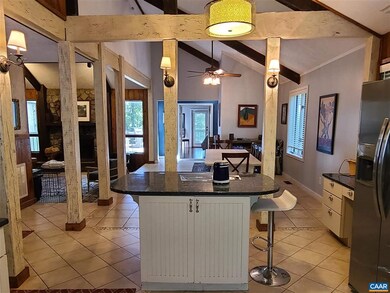
1167 Devils Knob Loop Roseland, VA 22967
Wintergreen NeighborhoodHighlights
- On Golf Course
- Multiple Fireplaces
- Vaulted Ceiling
- Wood Burning Stove
- Partially Wooded Lot
- Wood Flooring
About This Home
As of April 2023This charming and unique home located on the 16th green of Devils Knob Loop offers 4 bedrooms, 3 bath and lots of character. Two Master Bedroom Suites each with entry to back deck. Updated Kitchen with all Appliances and Dining Area, plus an inviting Family Room with Stone Fireplace! Separate Billiard Room in lower back level of home for entertainment and fun, while watching the golfers from the back deck. The exterior of the home had recently been painted last year. This home is ready for a new roof and windows, therefore the owners are selling "As Is" and have priced the home with those items of need in mind. This home has had a great rental history in the past and could also serve as a family getaway retreat! Fall and Winter Activities Around the Corner..Don't Miss Out!
Last Agent to Sell the Property
LONG & FOSTER - CHARLOTTESVILLE License #0225097152 Listed on: 09/02/2021

Last Buyer's Agent
NONMLSAGENT NONMLSAGENT
NONMLSOFFICE
Home Details
Home Type
- Single Family
Est. Annual Taxes
- $1,949
Year Built
- Built in 1979
Lot Details
- 0.45 Acre Lot
- On Golf Course
- Partially Wooded Lot
Home Design
- Concrete Block With Brick
- Composition Shingle Roof
- Cedar Siding
Interior Spaces
- 1.5-Story Property
- Vaulted Ceiling
- Skylights
- Recessed Lighting
- Multiple Fireplaces
- Wood Burning Stove
- Wood Burning Fireplace
- Transom Windows
- Family Room
- Dining Room
- Partially Finished Basement
Kitchen
- Microwave
- Dishwasher
- Kitchen Island
Flooring
- Wood
- Ceramic Tile
Bedrooms and Bathrooms
- 4 Main Level Bedrooms
- Primary Bedroom on Main
- Walk-In Closet
- 3 Full Bathrooms
- Primary bathroom on main floor
- Double Vanity
- Dual Sinks
- Hydromassage or Jetted Bathtub
Laundry
- Laundry Room
- Dryer
- Washer
Schools
- Rockfish Elementary School
- Nelson Middle School
- Nelson High School
Utilities
- Central Heating and Cooling System
- Heat Pump System
Listing and Financial Details
- Assessor Parcel Number Tax Map # 11F-A-6
Community Details
Overview
- Property has a Home Owners Association
- Wintergreen Mountain Village Subdivision
Amenities
- Billiard Room
Ownership History
Purchase Details
Home Financials for this Owner
Home Financials are based on the most recent Mortgage that was taken out on this home.Purchase Details
Home Financials for this Owner
Home Financials are based on the most recent Mortgage that was taken out on this home.Purchase Details
Home Financials for this Owner
Home Financials are based on the most recent Mortgage that was taken out on this home.Purchase Details
Home Financials for this Owner
Home Financials are based on the most recent Mortgage that was taken out on this home.Purchase Details
Similar Homes in Roseland, VA
Home Values in the Area
Average Home Value in this Area
Purchase History
| Date | Type | Sale Price | Title Company |
|---|---|---|---|
| Warranty Deed | $600,000 | Chicago Title | |
| Deed | $375,000 | Chicago Title | |
| Deed | $319,000 | Chicago Title | |
| Deed | $275,000 | None Available | |
| Trustee Deed | $268,174 | None Available |
Mortgage History
| Date | Status | Loan Amount | Loan Type |
|---|---|---|---|
| Open | $450,000 | New Conventional | |
| Previous Owner | $304,000 | Credit Line Revolving | |
| Previous Owner | $255,200 | New Conventional | |
| Previous Owner | $220,000 | New Conventional | |
| Previous Owner | $80,000 | Credit Line Revolving | |
| Previous Owner | $250,000 | Credit Line Revolving |
Property History
| Date | Event | Price | Change | Sq Ft Price |
|---|---|---|---|---|
| 04/25/2023 04/25/23 | Sold | $600,000 | -4.0% | $252 / Sq Ft |
| 03/09/2023 03/09/23 | Pending | -- | -- | -- |
| 02/01/2023 02/01/23 | For Sale | $625,000 | +66.7% | $262 / Sq Ft |
| 10/27/2021 10/27/21 | Sold | $375,000 | +10.3% | $140 / Sq Ft |
| 09/04/2021 09/04/21 | Pending | -- | -- | -- |
| 09/02/2021 09/02/21 | For Sale | $339,900 | +6.6% | $127 / Sq Ft |
| 10/16/2020 10/16/20 | Sold | $319,000 | -15.8% | $119 / Sq Ft |
| 08/07/2020 08/07/20 | Pending | -- | -- | -- |
| 08/06/2018 08/06/18 | For Sale | $379,000 | +37.8% | $141 / Sq Ft |
| 08/31/2012 08/31/12 | Sold | $275,000 | -8.3% | $102 / Sq Ft |
| 08/31/2012 08/31/12 | Pending | -- | -- | -- |
| 07/16/2012 07/16/12 | For Sale | $299,900 | -- | $112 / Sq Ft |
Tax History Compared to Growth
Tax History
| Year | Tax Paid | Tax Assessment Tax Assessment Total Assessment is a certain percentage of the fair market value that is determined by local assessors to be the total taxable value of land and additions on the property. | Land | Improvement |
|---|---|---|---|---|
| 2025 | $2,449 | $376,700 | $150,000 | $226,700 |
| 2024 | $2,449 | $376,700 | $150,000 | $226,700 |
| 2023 | $2,449 | $376,700 | $150,000 | $226,700 |
| 2022 | $2,449 | $376,700 | $150,000 | $226,700 |
| 2021 | $2,707 | $376,000 | $150,000 | $226,000 |
| 2020 | $2,707 | $376,000 | $150,000 | $226,000 |
| 2019 | $2,707 | $376,000 | $150,000 | $226,000 |
| 2018 | $2,707 | $376,000 | $150,000 | $226,000 |
| 2017 | $3,026 | $420,300 | $175,000 | $245,300 |
| 2016 | $3,026 | $420,300 | $175,000 | $245,300 |
| 2015 | $3,026 | $420,300 | $175,000 | $245,300 |
| 2014 | $3,026 | $420,300 | $175,000 | $245,300 |
Agents Affiliated with this Home
-
Jason Fountain

Seller's Agent in 2023
Jason Fountain
VRC PROPERTIES LLC
(540) 354-6456
7 in this area
57 Total Sales
-
Steve Zegarski

Seller Co-Listing Agent in 2023
Steve Zegarski
VRC PROPERTIES LLC
(540) 309-6738
7 in this area
37 Total Sales
-
Sherry Millard

Seller's Agent in 2021
Sherry Millard
LONG & FOSTER - CHARLOTTESVILLE
(434) 485-1833
71 in this area
99 Total Sales
-
N
Buyer's Agent in 2021
NONMLSAGENT NONMLSAGENT
NONMLSOFFICE
-
Michael Woolard

Seller's Agent in 2020
Michael Woolard
RE/MAX REALTY SPECIALISTS-CHARLOTTESVILLE
(434) 466-1449
195 in this area
224 Total Sales
-
Jennine Scott

Seller's Agent in 2012
Jennine Scott
eXp Realty LLC-Fredericksburg
(434) 826-9017
30 Total Sales
Map
Source: Charlottesville area Association of Realtors®
MLS Number: 621772
APN: 11F-A-6
- 23 Trillium Close
- 355 Devils Knob Loop
- 16 Ridge Ln
- 1023 Devils Knob Loop
- 1403 Highlands Condos
- 1410 Highlands Condos
- 2061 Stone Ridge Condos Unit 2061
- 1421 Highlands
- 2025 Stone Ridge Condos
- 2123 Fairway Woods
- 2028 Stone Ridge Condos
- 482 Three Ridges Condos
- 2148 Fairway Woods
- 2049 Stone Ridge Condos
- 2052 Stone Ridge Condos
- 1460 Ledges Condos
- 446 Three Ridges Condos
