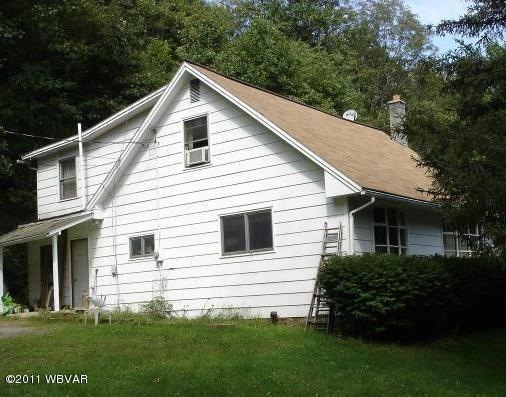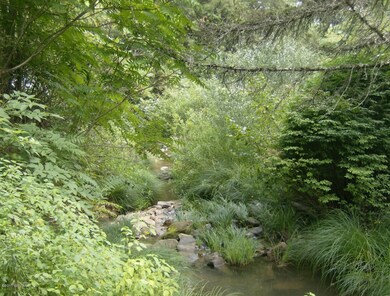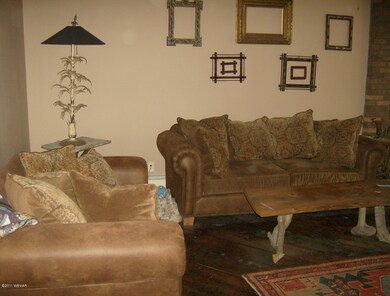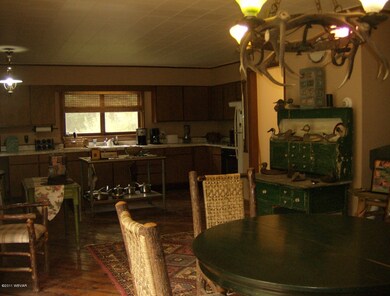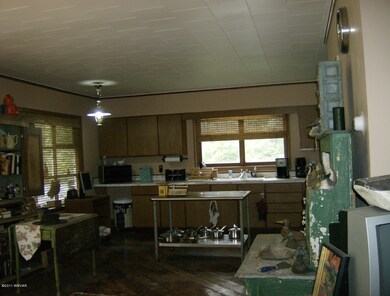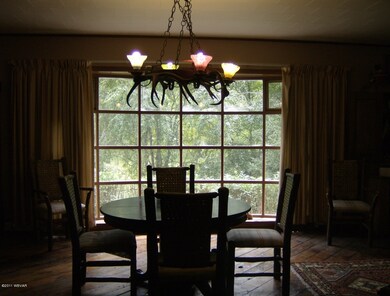
1167 Dutch Hollow Rd Jersey Shore, PA 17740
Estimated Value: $211,000 - $411,000
Highlights
- Open Floorplan
- Covered patio or porch
- Home fronts a stream
- Wood Flooring
- Eat-In Kitchen
- Hot Water Heating System
About This Home
As of March 2012Lovely home or cabin in a private setting. 3 bedrooms, 1 bath open kitchen and dining area. Outbuildings, and a small stream running through the property. Must see! Call Patty Davis for more details, 570-660-0201
Last Agent to Sell the Property
DAVIS REAL ESTATE INC. License #X00000561 Listed on: 12/30/2011
Home Details
Home Type
- Single Family
Est. Annual Taxes
- $1,477
Year Built
- Built in 1962
Lot Details
- 1.9 Acre Lot
- Home fronts a stream
Parking
- Gravel Driveway
Home Design
- Frame Construction
- Shingle Roof
- Vinyl Siding
Interior Spaces
- 2,091 Sq Ft Home
- 2-Story Property
- Open Floorplan
- Dining Area
- Basement Fills Entire Space Under The House
Kitchen
- Eat-In Kitchen
- Range
Flooring
- Wood
- Linoleum
Bedrooms and Bathrooms
- 3 Bedrooms
- 1 Full Bathroom
Outdoor Features
- Covered patio or porch
Utilities
- No Cooling
- Hot Water Heating System
- Well
- On Site Septic
Listing and Financial Details
- Assessor Parcel Number 09-A-0028-A
Ownership History
Purchase Details
Purchase Details
Home Financials for this Owner
Home Financials are based on the most recent Mortgage that was taken out on this home.Purchase Details
Purchase Details
Home Financials for this Owner
Home Financials are based on the most recent Mortgage that was taken out on this home.Purchase Details
Home Financials for this Owner
Home Financials are based on the most recent Mortgage that was taken out on this home.Similar Homes in Jersey Shore, PA
Home Values in the Area
Average Home Value in this Area
Purchase History
| Date | Buyer | Sale Price | Title Company |
|---|---|---|---|
| Persun Michael C | -- | None Listed On Document | |
| Persun Michael C | $62,000 | None Available | |
| Persun Michael C | -- | None Available | |
| Shemory Michele L | $10,000 | None Available | |
| Shemory Michele L | $90,000 | None Available | |
| Luther Carol N | $90,000 | None Available |
Mortgage History
| Date | Status | Borrower | Loan Amount |
|---|---|---|---|
| Previous Owner | Persun Michael C | $153,500 | |
| Previous Owner | Persun Michele L | $161,000 | |
| Previous Owner | Persun Michael C | $40,000 | |
| Previous Owner | Shemory Michelle L | $66,000 | |
| Previous Owner | Shemory Michele L | $181,990 | |
| Previous Owner | Luther Carol N | $71,700 | |
| Previous Owner | Luther Carol N | $72,000 | |
| Previous Owner | Luther Carol N | $72,000 |
Property History
| Date | Event | Price | Change | Sq Ft Price |
|---|---|---|---|---|
| 07/18/2023 07/18/23 | Off Market | $90,000 | -- | -- |
| 03/30/2012 03/30/12 | Sold | $90,000 | -30.7% | $43 / Sq Ft |
| 02/02/2012 02/02/12 | Pending | -- | -- | -- |
| 08/30/2011 08/30/11 | For Sale | $129,900 | -- | $62 / Sq Ft |
Tax History Compared to Growth
Tax History
| Year | Tax Paid | Tax Assessment Tax Assessment Total Assessment is a certain percentage of the fair market value that is determined by local assessors to be the total taxable value of land and additions on the property. | Land | Improvement |
|---|---|---|---|---|
| 2025 | $3,261 | $144,400 | $31,600 | $112,800 |
| 2024 | $3,173 | $144,400 | $31,600 | $112,800 |
| 2023 | $2,990 | $142,900 | $30,100 | $112,800 |
| 2022 | $2,990 | $142,900 | $30,100 | $112,800 |
| 2021 | $2,685 | $142,900 | $30,100 | $112,800 |
| 2020 | $3,014 | $142,900 | $0 | $0 |
| 2019 | $2,617 | $126,800 | $0 | $0 |
| 2018 | $2,492 | $123,400 | $0 | $0 |
| 2017 | $2,455 | $123,400 | $0 | $0 |
| 2016 | $1,758 | $123,400 | $0 | $0 |
| 2015 | $1,450 | $88,400 | $0 | $0 |
| 2014 | $1,631 | $88,400 | $0 | $0 |
Agents Affiliated with this Home
-
Patty Davis

Seller's Agent in 2012
Patty Davis
DAVIS REAL ESTATE INC.
(570) 660-0201
141 Total Sales
-
Bob Boob

Buyer's Agent in 2012
Bob Boob
CENTURY 21 1ST CHOICE REALTY
(570) 220-0741
349 Total Sales
Map
Source: West Branch Valley Association of REALTORS®
MLS Number: WB-62827
APN: 029-15028
- 70 Hidden Valley Ln
- Lot 7B Hemlock Ridge Rd
- 1570A W Side Rd
- 82 Woodside Cir
- 1570 W Side Rd
- 887 Gravel Hill Rd
- 443 Derr Hill Rd
- 867 N Route 44 Hwy
- 210 Fairview St
- 166 Double Creek Dr
- 78 Oak Run Rd
- 407 Fairview St
- 2280 Teaberry Ln
- 9 Main St
- 2312 Teaberry Ln
- 704 Prospect Ave
- 88 Spruce St
- 861 3rd St
- 8 Manor Village Ave
- 2769 Woodward Ave
- 1167 Dutch Hollow Rd
- 1193 Dutch Hollow Rd
- 1241 Dutch Hollow Rd
- 1097 Dutch Hollow Rd
- 141 Bower Ln
- 1093 Dutch Hollow Rd
- 139 Bower Ln
- 1293 Dutch Hollow Rd
- 1006 Dutch Hollow Rd
- 1333 Dutch Hollow Rd
- 1333 Dutch Hollow Rd
- 140 Bower Ln
- 0000 Dutch Hollow Rd
- 0 Dutch Hollow Rd
- 240 Krape Ln
- 118 Hidden Valley Ln
- 239 Krape Ln
- 900 Dutch Hollow Rd
- 235 Krape Ln
- 228 Krape Ln
