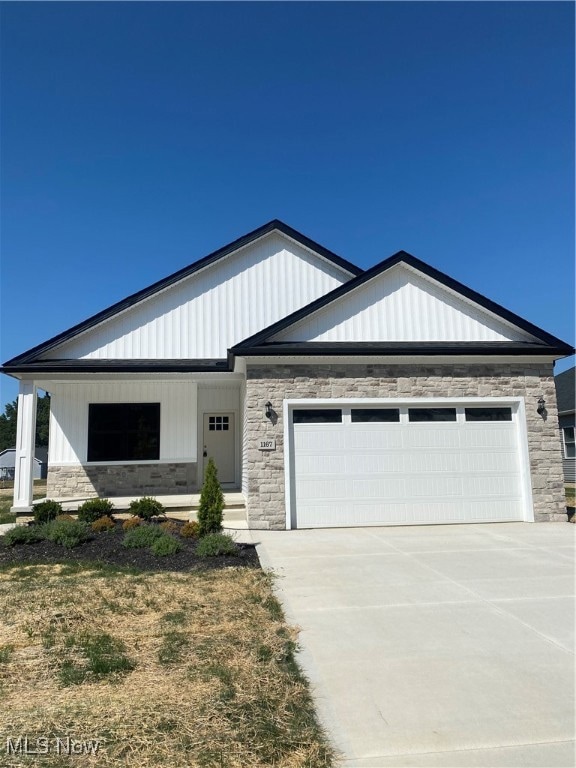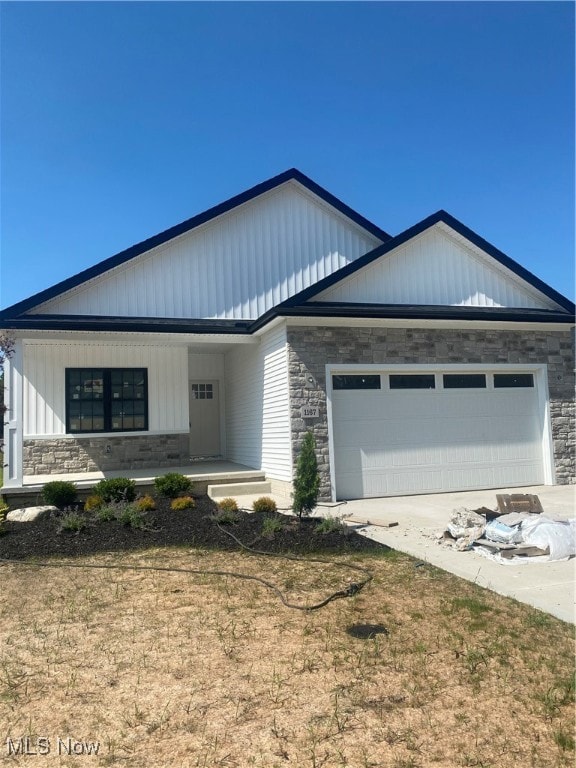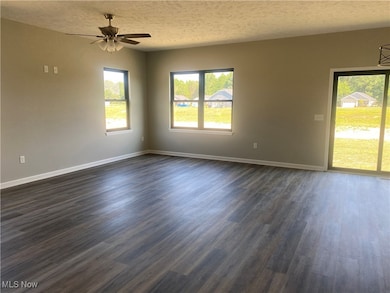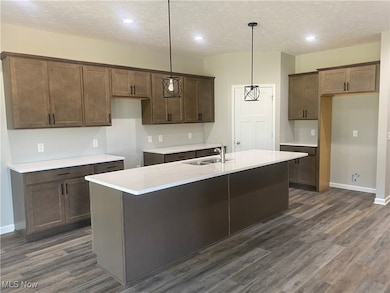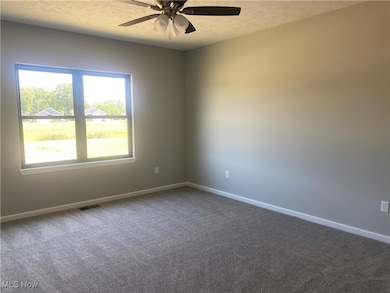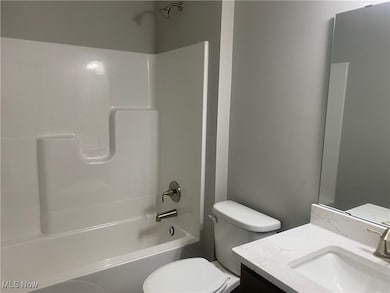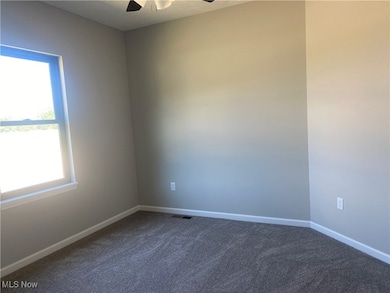1167 Fox Run Grafton, OH 44044
Estimated payment $2,278/month
Highlights
- Open Floorplan
- Covered Patio or Porch
- Eat-In Kitchen
- Midview West Elementary School Rated 9+
- 2 Car Direct Access Garage
- Walk-In Closet
About This Home
Freestanding cluster home built by Shamrock Builders. Quality throughout! Gorgeous open kitchen with quartz counters, spacious island, tons of cupboards, walk-in pantry. Spacious owner's suite features a stunning tile walk-in shower and fabulous walk-in closet! Large first floor laundry plus full basement and one year Builder Warranty!
Listing Agent
Howard Hanna Brokerage Email: kimberlyholmenlang@howardhanna.com 440-371-1268 License #306877 Listed on: 10/28/2024

Open House Schedule
-
Saturday, February 21, 20261:00 to 3:00 pm2/21/2026 1:00:00 PM +00:002/21/2026 3:00:00 PM +00:00Add to Calendar
-
Sunday, February 22, 20261:00 to 3:00 pm2/22/2026 1:00:00 PM +00:002/22/2026 3:00:00 PM +00:00Add to Calendar
Home Details
Home Type
- Single Family
Year Built
- Built in 2025
Lot Details
- 10,019 Sq Ft Lot
- Lot Dimensions are 65x150
- Back and Front Yard
HOA Fees
- $150 Monthly HOA Fees
Parking
- 2 Car Direct Access Garage
- Front Facing Garage
- Garage Door Opener
- Driveway
Home Design
- Cluster Home
- Entry on the 1st floor
- Fiberglass Roof
- Asphalt Roof
- Wood Siding
- Vinyl Siding
- Stone Veneer
Interior Spaces
- 1,750 Sq Ft Home
- 1-Story Property
- Open Floorplan
- Entrance Foyer
- Basement Fills Entire Space Under The House
- Eat-In Kitchen
- Laundry in unit
Bedrooms and Bathrooms
- 3 Main Level Bedrooms
- Walk-In Closet
- 2 Full Bathrooms
Outdoor Features
- Covered Patio or Porch
Utilities
- Forced Air Heating and Cooling System
- Heating System Uses Gas
Community Details
- Association fees include insurance, ground maintenance, snow removal
- Fox Run II Homeowners Association
- Built by Shamrock Builders
- Fox Run Sub 7 Subdivision
Listing and Financial Details
- Assessor Parcel Number 10-00-025-103-061
Map
Home Values in the Area
Average Home Value in this Area
Tax History
| Year | Tax Paid | Tax Assessment Tax Assessment Total Assessment is a certain percentage of the fair market value that is determined by local assessors to be the total taxable value of land and additions on the property. | Land | Improvement |
|---|---|---|---|---|
| 2024 | $617 | $14,000 | $14,000 | -- |
| 2023 | $646 | $13,475 | $13,475 | $0 |
| 2022 | $644 | $13,475 | $13,475 | $0 |
| 2021 | $0 | $13,475 | $13,475 | $0 |
Property History
| Date | Event | Price | List to Sale | Price per Sq Ft |
|---|---|---|---|---|
| 10/15/2025 10/15/25 | Price Changed | $399,900 | -2.4% | $229 / Sq Ft |
| 08/11/2025 08/11/25 | Price Changed | $409,900 | -2.4% | $234 / Sq Ft |
| 03/07/2025 03/07/25 | Price Changed | $419,900 | -6.7% | $240 / Sq Ft |
| 10/28/2024 10/28/24 | For Sale | $449,900 | -- | $257 / Sq Ft |
Source: MLS Now (Howard Hanna)
MLS Number: 5081410
APN: 10-00-025-103-061
- Alberti Ranch w/ Finished Basement Plan at Fox Run
- 1207 Fox Run
- Palladio Ranch w/ Finished Basement Plan at Fox Run
- Cumberland w/ Finished Basement Plan at Fox Run
- Bramante Ranch w/ Finished Basement Plan at Fox Run
- Savannah w/ Finished Basement Plan at Fox Run
- 13301 Indian Hollow Rd
- 551 N Main St
- 1033 Parsons Rd Unit 11
- 697 Main St
- 779 Huron St
- 40163 Banks Rd
- 40175 Banks Rd
- 37352 Grafton Rd
- 11861 Indian Hollow Rd
- 11259 Robson Rd
- 39535 Butternut Ridge Rd
- 37505 Flint Ridge Dr
- 104 Willow Way
- 41341 Ravines Edge Way
- 38835 Yunker Ct
- 100 Hunters Crossing Dr
- 198 Keywood Blvd
- 235 Pleasant St
- 353 S Maple St
- 304 Kildeer Ln
- 243 13th St
- 630 Abbe Rd S
- 731 Infirmary Rd
- 535 Abbe Rd S
- 508 E Broad St
- 205 Clark St
- 557 Ohio St Unit Down
- 235 Chaucer Ct
- 8555 Spencer Ct
- 103 Cheshire Dr
- 127 Madison St
- 230 Brunswick Dr
- 233 Brunswick Dr
- 525 Georgetown Ave
Ask me questions while you tour the home.
