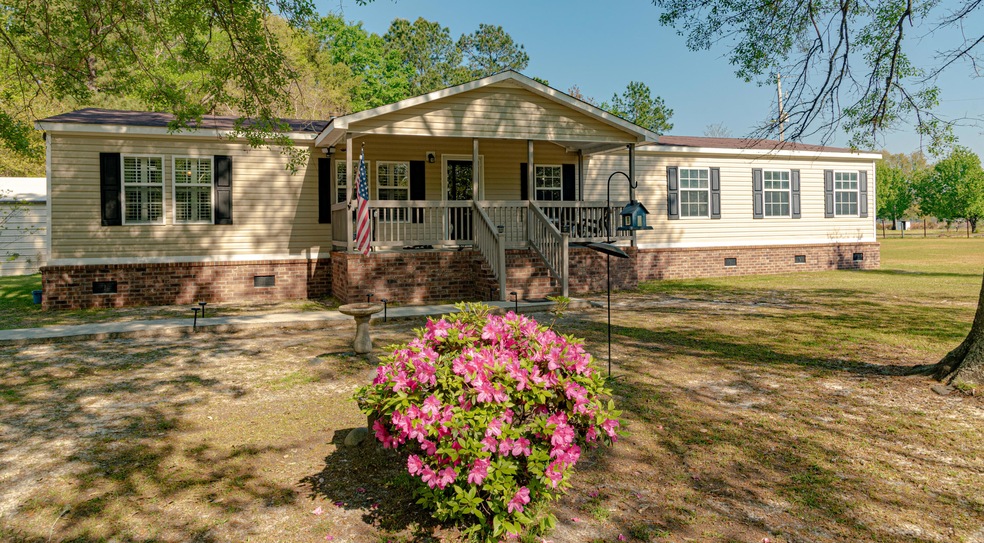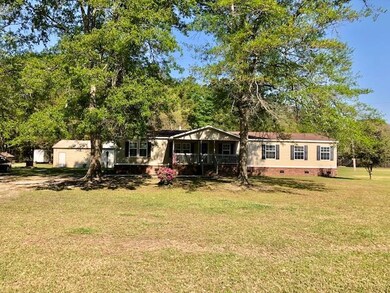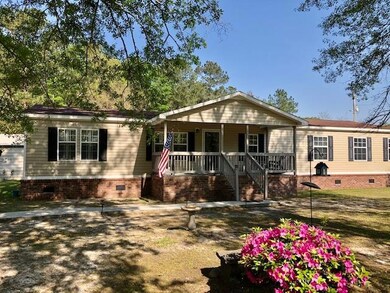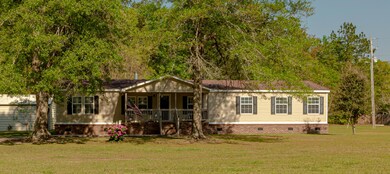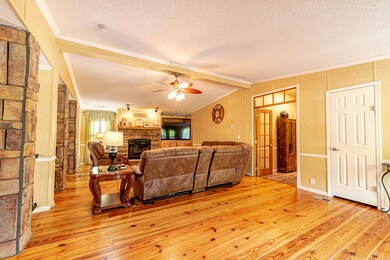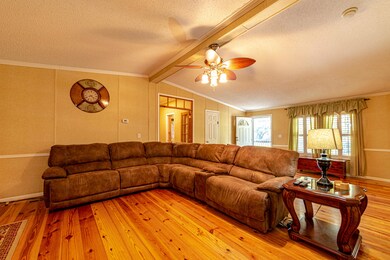
1167 Fulton Ln Walterboro, SC 29488
Highlights
- Above Ground Pool
- Great Room
- Formal Dining Room
- Wood Flooring
- Beamed Ceilings
- Cul-De-Sac
About This Home
As of April 2023ALMOST 3 ACRES of private, country living! Very well-maintained doublewide mobile home with brick skirting! This 3 bedroom stunner is ready and waiting for you! New HVAC in 2018 and brand new vinyl plank flooring throughout bedrooms and hallway. Unlimited parking for all your vehicles, boats, and campers! The inviting, covered front porch is perfect for front porch sitting on a cool fall evening. This open floorplan features a large living space with a gorgeous, gas log fireplace for cozy evenings in. Formal dining room leads into an amazing kitchen featuring stainless steel appliances and an island for gathering. The pine wood floors featured in the entry, living, and dining areas are beautiful and easy to maintain!Down the hallway to the bedrooms you will find brand new, low-maintenance, laminate flooring including all 3 bedrooms. The owner's suite is oversized and features a walk-in closet, dual sinks, separate shower and large garden tub to enjoy after a long day! The detached workshop has power to accommodate ALL of your hobbies and storage needs. There is a huge above-ground pool with a deck for entertaining friends and family on those hot summer days! HVAC was replaced in 2018. Private, Country Living at its Best!
Property Details
Home Type
- Manufactured Home
Est. Annual Taxes
- $396
Year Built
- Built in 2006
Lot Details
- 2.75 Acre Lot
- Cul-De-Sac
- Level Lot
Home Design
- Architectural Shingle Roof
- Vinyl Siding
Interior Spaces
- 2,150 Sq Ft Home
- 1-Story Property
- Beamed Ceilings
- Ceiling Fan
- Gas Log Fireplace
- Family Room with Fireplace
- Great Room
- Formal Dining Room
- Crawl Space
- Laundry Room
Kitchen
- Eat-In Kitchen
- Dishwasher
Flooring
- Wood
- Laminate
- Vinyl
Bedrooms and Bathrooms
- 3 Bedrooms
- Walk-In Closet
- 2 Full Bathrooms
- Garden Bath
Outdoor Features
- Above Ground Pool
- Front Porch
Schools
- Northside Elementary School
- Colleton Middle School
- Colleton High School
Utilities
- Cooling Available
- Forced Air Heating System
- Well
- Septic Tank
Map
Similar Homes in the area
Home Values in the Area
Average Home Value in this Area
Property History
| Date | Event | Price | Change | Sq Ft Price |
|---|---|---|---|---|
| 04/19/2023 04/19/23 | Sold | $269,000 | 0.0% | $120 / Sq Ft |
| 02/07/2023 02/07/23 | For Sale | $269,000 | +17.0% | $120 / Sq Ft |
| 08/20/2021 08/20/21 | Sold | $230,000 | 0.0% | $107 / Sq Ft |
| 07/21/2021 07/21/21 | Pending | -- | -- | -- |
| 04/08/2021 04/08/21 | For Sale | $230,000 | +30.3% | $107 / Sq Ft |
| 09/26/2017 09/26/17 | Sold | $176,500 | 0.0% | $82 / Sq Ft |
| 08/27/2017 08/27/17 | Pending | -- | -- | -- |
| 06/24/2017 06/24/17 | For Sale | $176,500 | -- | $82 / Sq Ft |
Source: CHS Regional MLS
MLS Number: 21009182
- 715 Nunuville Rd
- 565 Hidden Lake Retreat
- 0 N Keegan Rd Unit 25006147
- 2659 Sidneys Rd
- 595 China Ct
- 04 China Ct
- 01 China Ct
- 563 Chestnut Rd
- 390 Honey Dr
- 5519 Jefferies Hwy
- 0 Burlington Rd
- 1848 Merrick Dr
- 0 Rose Ave
- 213 Rose Ave
- 149 Rose Ave
- 3186 Burlington Rd
- 4096 Jefferies Hwy
- 1314 Sidneys Rd
- 222 Belfast Ln
- 222 Belfast St
