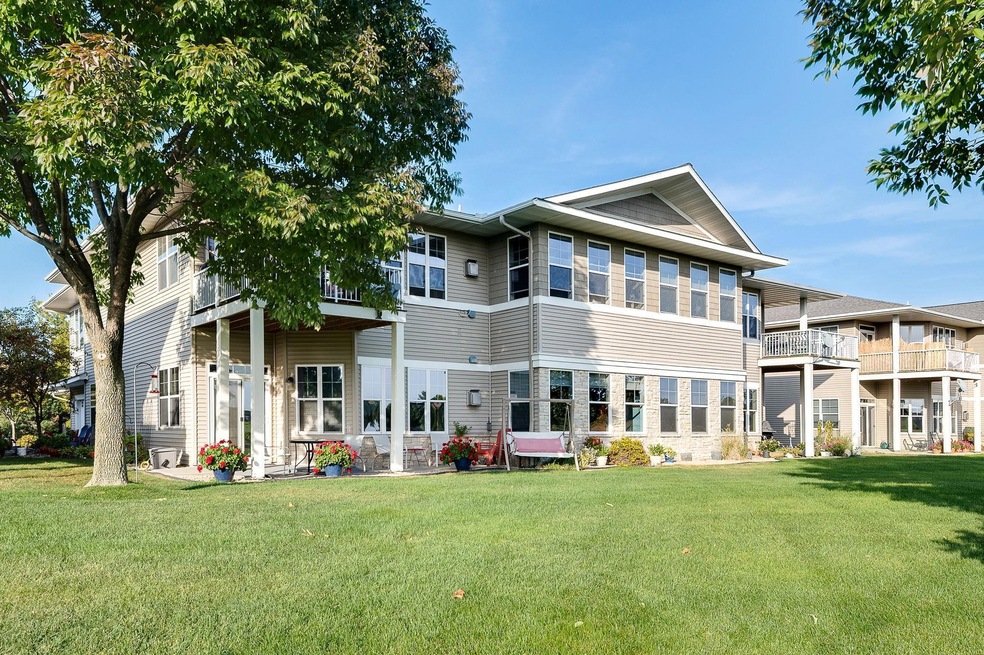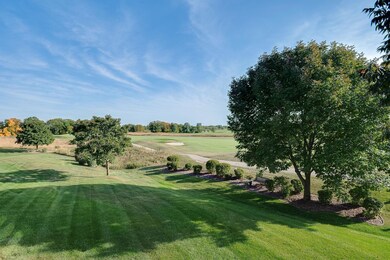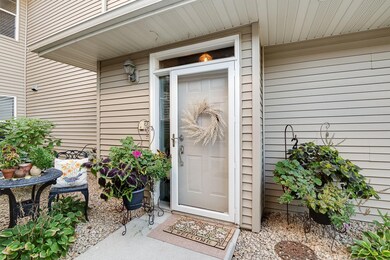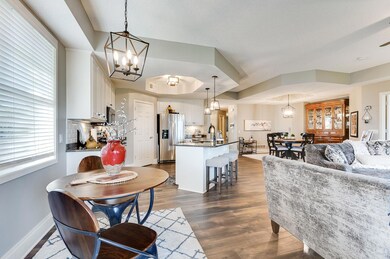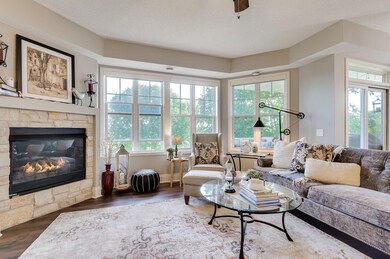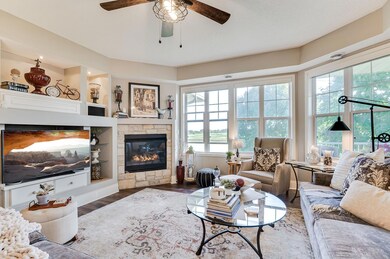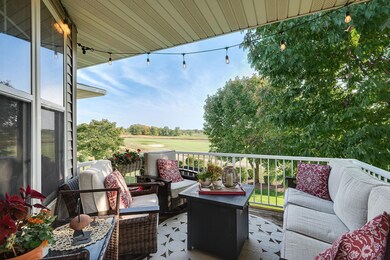
1167 Gallery Ln Chaska, MN 55318
Estimated Value: $473,000 - $512,975
Highlights
- On Golf Course
- Deck
- Stainless Steel Appliances
- Jonathan Elementary School Rated A-
- Living Room with Fireplace
- 2 Car Attached Garage
About This Home
As of December 2023A complete showstopper! Overlooking the 2nd fairway on the Chaska Town Course, this completely updated luxury townhome offers 2,500+ sq ft on one level and absolutely breathtaking views. Some of the incredible updates include stunning new flooring, beautifully enameled cabinetry throughout, all new lighting, both bathrooms updated, new washer, dryer and range, new roof, driveway, garage floor...the list goes on! Gorgeous primary suite, one of the only units with TWO spectacular gas fireplaces, amazing kitchen, spacious great room with views from every angle, a HUGE bonus room rarely found in these units, large windows allowing so much light, fabulous deck, two additional bedrooms and full bath, and SO much more. A meticulously maintained, exquisitely updated home with jaw dropping views that cannot be matched.
Townhouse Details
Home Type
- Townhome
Est. Annual Taxes
- $5,138
Year Built
- Built in 2001
Lot Details
- 2,614
HOA Fees
- $410 Monthly HOA Fees
Parking
- 2 Car Attached Garage
- Tuck Under Garage
- Insulated Garage
- Garage Door Opener
Interior Spaces
- 2,525 Sq Ft Home
- 1-Story Property
- Living Room with Fireplace
- 2 Fireplaces
- Game Room with Fireplace
- Bonus Room
Kitchen
- Range
- Microwave
- Dishwasher
- Stainless Steel Appliances
- Disposal
Bedrooms and Bathrooms
- 3 Bedrooms
- Walk-In Closet
Laundry
- Dryer
- Washer
Additional Features
- Deck
- On Golf Course
- Forced Air Heating and Cooling System
Community Details
- Association fees include hazard insurance, ground maintenance, professional mgmt, trash, lawn care, snow removal, water
- Multi Venture Properties (Town Course Cottages) Association, Phone Number (952) 920-9388
- Town Course Cottage Subdivision
Listing and Financial Details
- Assessor Parcel Number 306630170
Ownership History
Purchase Details
Home Financials for this Owner
Home Financials are based on the most recent Mortgage that was taken out on this home.Purchase Details
Home Financials for this Owner
Home Financials are based on the most recent Mortgage that was taken out on this home.Similar Homes in the area
Home Values in the Area
Average Home Value in this Area
Purchase History
| Date | Buyer | Sale Price | Title Company |
|---|---|---|---|
| Hoese Jeremy | $495,000 | Results Title | |
| Cutshall Suzanne | $340,000 | Results Title Inc |
Mortgage History
| Date | Status | Borrower | Loan Amount |
|---|---|---|---|
| Previous Owner | Cutshall Suzanne | $298,025 | |
| Previous Owner | Cutshall Suzanne | $306,000 |
Property History
| Date | Event | Price | Change | Sq Ft Price |
|---|---|---|---|---|
| 12/08/2023 12/08/23 | Sold | $495,000 | -0.8% | $196 / Sq Ft |
| 11/17/2023 11/17/23 | Pending | -- | -- | -- |
| 11/07/2023 11/07/23 | For Sale | $499,000 | -- | $198 / Sq Ft |
Tax History Compared to Growth
Tax History
| Year | Tax Paid | Tax Assessment Tax Assessment Total Assessment is a certain percentage of the fair market value that is determined by local assessors to be the total taxable value of land and additions on the property. | Land | Improvement |
|---|---|---|---|---|
| 2025 | $5,072 | $428,700 | $72,800 | $355,900 |
| 2024 | $5,032 | $428,700 | $72,800 | $355,900 |
| 2023 | $5,138 | $428,700 | $72,800 | $355,900 |
| 2022 | $4,482 | $457,000 | $105,600 | $351,400 |
| 2021 | $4,330 | $361,200 | $88,700 | $272,500 |
| 2020 | $4,404 | $360,600 | $88,700 | $271,900 |
| 2019 | $4,260 | $332,900 | $84,500 | $248,400 |
| 2018 | $4,066 | $332,900 | $84,500 | $248,400 |
| 2017 | $4,002 | $314,100 | $79,100 | $235,000 |
| 2016 | $4,082 | $296,000 | $0 | $0 |
| 2015 | $4,048 | $290,900 | $0 | $0 |
| 2014 | $4,048 | $280,400 | $0 | $0 |
Agents Affiliated with this Home
-
Desiree Zimmerman

Seller's Agent in 2023
Desiree Zimmerman
Compass
25 in this area
127 Total Sales
-
Andrew Spilseth

Buyer's Agent in 2023
Andrew Spilseth
Compass
(612) 396-2951
2 in this area
152 Total Sales
Map
Source: NorthstarMLS
MLS Number: 6456524
APN: 30.6630170
- XXX Bavaria Rd
- 985 Carriage Hills Dr
- 1206 Rosemary Ln
- 1165 Symphony Ln
- 645 Satori Way
- 537 Satori Way
- 3049 Fairway Dr
- 2971 Fairway Dr
- 441 Pleasant Ln
- 1566 Millpond Ct Unit 66
- 1656 Isabella Pkwy
- 1534 Millpond Ct
- 325 Pleasant Ln
- 2910 Spy Glass Dr
- 3225 Mcknight Rd
- 110941 von Hertzen Cir
- 110116 Arboretum Way
- 1673 Isabella Pkwy
- 2816 Spy Glass Dr Unit 1713
- 110696 Village Rd Unit 316
- 1167 Gallery Ln
- 1163 Gallery Ln Unit 1163
- 1161 Gallery Ln
- 1169 Gallery Ln
- 1171 Gallery Ln Unit 1171
- 1159 Gallery Ln
- 1157 Gallery Ln Unit 1157
- 1175 Gallery Ln
- 1173 Gallery Ln
- 1153 Gallery Ln
- 1155 Gallery Ln
- 1151 Gallery Ln
- 1179 Gallery Ln
- 1177 Gallery Ln Unit 1177
- 1149 Gallery Ln Unit 1149
- 1181 Gallery Ln
- 1183 Gallery Ln
- 1145 Gallery Ln Unit 1145
- 1147 Gallery Ln
- 1187 Gallery Ln
