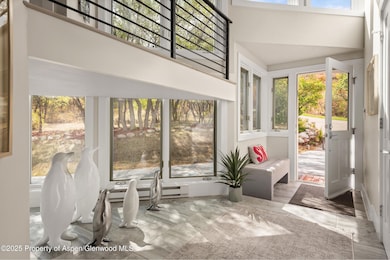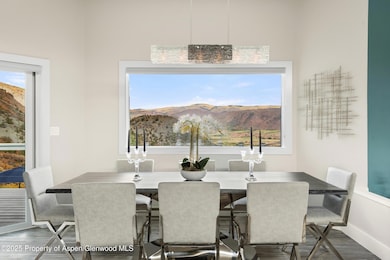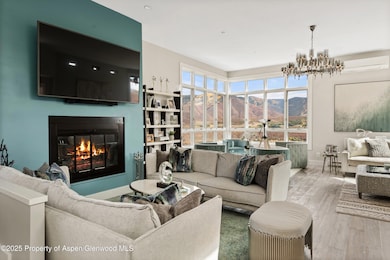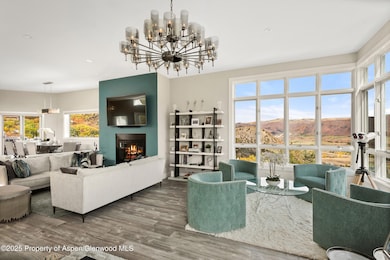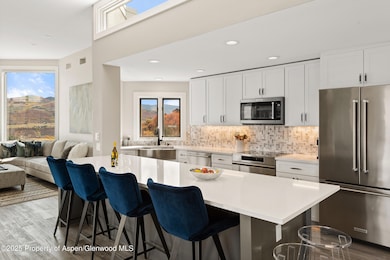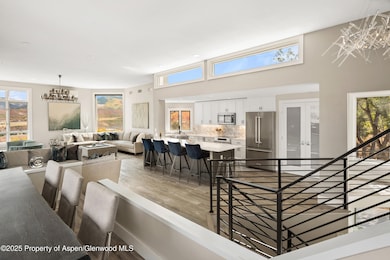Estimated payment $32,582/month
Highlights
- Spa
- 3.1 Acre Lot
- Contemporary Architecture
- Aspen Middle School Rated A-
- Green Building
- Main Floor Primary Bedroom
About This Home
Reimagined mountain modern on coveted Juniper Hill with panoramic views that sweep across McLain Flats toward Independence Pass—just minutes to both Aspen and Snowmass. Set on a private, sun-filled acreage in Brush Creek Village, this four-bedroom retreat was comprehensively redesigned to celebrate true open living: a dramatic 11'-ceiling great room anchored by a cozy wood-burning fireplace lounge, seamless indoor-to-al-fresco dining, and a chef's kitchen tailored for entertaining. The luxe primary suite lives like a private wing with contemporary finishes and generous dual dressing areas. Outdoor living is elevated by an approx. 1,100± sq ft porcelain-tiled porch plus landscaped patios that frame the views. Recent 2025 enhancements include a new front fence and gated entry, a handsome stone retaining wall, and extensive new landscaping with upgraded irrigation for a crisp, turnkey presentation. Comfort and convenience details include air conditioning, refined fixtures and surfaces, and thoughtful audio-video integration throughout. Furniture is negotiable. Priced for immediate sale. Location perks: Juniper Hill places you in the heart of Brush Creek—close to trail networks and recreation, with easy access to Aspen's core and Snowmass Base Village—yet high enough to feel worlds away. Agent notes: Area view corridors commonly span from Independence Pass across the valley floor; Brush Creek's paved trail system connects to Base Village, the Village Mall, the Center, Anderson Ranch, the Chapel, and the Recreation Center.
Listing Agent
Rimkus Real Estate Group Brokerage Phone: (970) 355-3360 License #FA100091505 Listed on: 08/30/2025
Co-Listing Agent
Rimkus Real Estate Group Brokerage Phone: (970) 355-3360 License #ER100043480
Home Details
Home Type
- Single Family
Est. Annual Taxes
- $10,624
Year Built
- Built in 1979
Lot Details
- 3.1 Acre Lot
- Southern Exposure
- Southeast Facing Home
- Gentle Sloping Lot
- Sprinkler System
- Landscaped with Trees
- Property is in excellent condition
HOA Fees
- $100 Monthly HOA Fees
Parking
- 2 Car Garage
Home Design
- Contemporary Architecture
- Frame Construction
- Stucco Exterior
Interior Spaces
- 3,166 Sq Ft Home
- 2-Story Property
- Furnished
- Ceiling Fan
- Wood Burning Fireplace
- Window Treatments
- Property Views
Kitchen
- Range
- Microwave
- Dishwasher
Bedrooms and Bathrooms
- 4 Bedrooms
- Primary Bedroom on Main
Laundry
- Laundry Room
- Dryer
- Washer
Eco-Friendly Details
- Green Building
- Passive Solar Power System
- Solar Heating System
Outdoor Features
- Spa
- Patio
Location
- Mineral Rights Excluded
Utilities
- Air Conditioning
- Radiant Heating System
- Natural Gas Not Available
- Water Rights Not Included
- Water Softener
- Septic Tank
- Septic System
Listing and Financial Details
- Assessor Parcel Number 2643213003
Community Details
Overview
- Association fees include management, water, trash, snow removal, ground maintenance
- Brush Creek Village Subdivision
Recreation
- Snow Removal
Security
- Resident Manager or Management On Site
Map
Home Values in the Area
Average Home Value in this Area
Tax History
| Year | Tax Paid | Tax Assessment Tax Assessment Total Assessment is a certain percentage of the fair market value that is determined by local assessors to be the total taxable value of land and additions on the property. | Land | Improvement |
|---|---|---|---|---|
| 2024 | $10,625 | $265,320 | $57,820 | $207,500 |
| 2023 | $10,625 | $270,600 | $58,970 | $211,630 |
| 2022 | $5,482 | $108,020 | $41,700 | $66,320 |
| 2021 | $5,420 | $111,130 | $42,900 | $68,230 |
| 2020 | $4,749 | $98,680 | $42,900 | $55,780 |
| 2019 | $4,405 | $98,680 | $42,900 | $55,780 |
| 2018 | $4,115 | $99,370 | $43,200 | $56,170 |
| 2017 | $4,204 | $92,040 | $36,000 | $56,040 |
| 2016 | $4,296 | $94,830 | $37,810 | $57,020 |
| 2015 | $4,608 | $94,830 | $37,810 | $57,020 |
| 2014 | $4,689 | $90,800 | $37,810 | $52,990 |
Property History
| Date | Event | Price | List to Sale | Price per Sq Ft |
|---|---|---|---|---|
| 08/30/2025 08/30/25 | For Sale | $5,995,000 | -- | $1,894 / Sq Ft |
Purchase History
| Date | Type | Sale Price | Title Company |
|---|---|---|---|
| Special Warranty Deed | -- | None Listed On Document | |
| Warranty Deed | $1,880,000 | Title Company Of The Rockies | |
| Interfamily Deed Transfer | -- | -- | |
| Interfamily Deed Transfer | -- | -- |
Source: Aspen Glenwood MLS
MLS Number: 189946
APN: R003644
- 83 Sagebrush Ln
- 1560 Medicine Bow Rd
- 225 Solar Way
- 148 Tabula Rasa Ln
- 30 Smith Hill Way
- 2908 Juniper Hill Dr
- Residences Plan at Snowmass Base Village - Stratos Residential Collection
- Sky Chalet Plan at Snowmass Base Village - Stratos Residential Collection
- Sky Cabins Plan at Snowmass Base Village - Stratos Residential Collection
- 26 Twining Flats Rd
- 114-116 White Star Dr
- 256 Twining Flats Rd
- 106 N Little Texas Ln
- 324 Twining Flats Rd
- TBD Twining Flats Rd
- 260 Star Mesa Rd
- 1650 McLain Flats Rd
- 730 Twining Flats Rd
- 820 Twining Flats Rd
- 1541 Woody Creek Rd
- 540 Upper Ranch Rd
- 652 Upper Ranch Rd
- 244 Medicine Bow Rd
- 400 Medicine Bow Rd
- 2310 Juniper Hill Rd
- 2020 Juniper Hill Dr
- 1960 Juniper Hill Dr
- 580 Medicine Bow Rd
- 650 Pioneer Springs Ranch Rd
- 101 Byers Ct
- 360 Wood Rd Unit ID1339914P
- 1100 McLain Flats Rd
- 301 Liberty Ln
- 770 Twining Flats Rd
- 1814 Woody Creek Rd
- 2116 McLain Flats Rd
- 124 Trail Rider Ln
- 75 Mclain Ct
- 565 N Starwood Dr
- 875 Horse Ranch Dr

