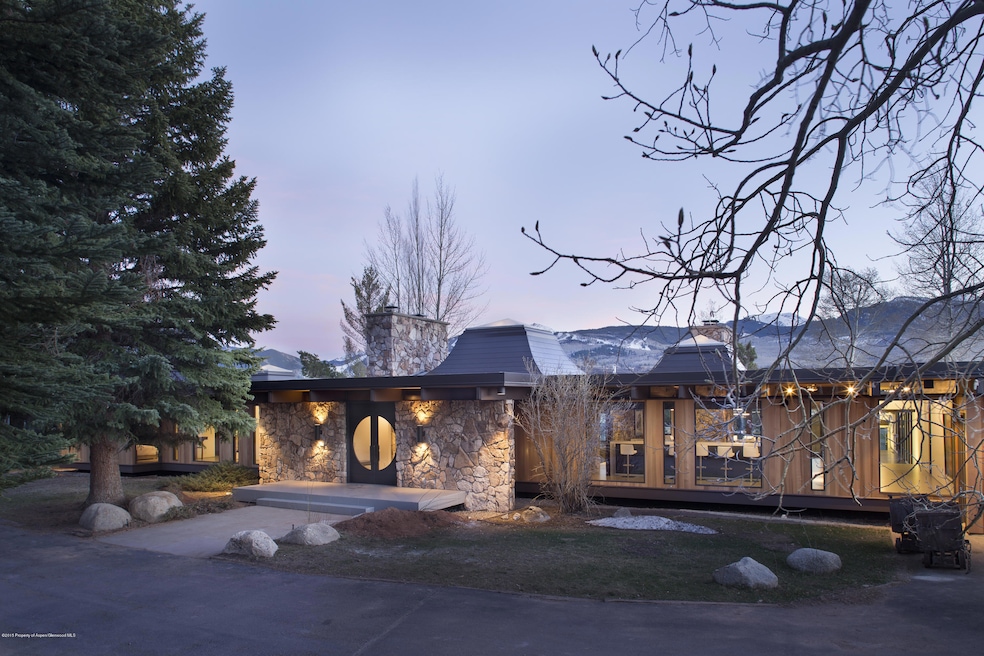Highlights
- Concierge
- Spa
- 6.5 Acre Lot
- Aspen Middle School Rated A-
- Sauna
- Contemporary Architecture
About This Home
Remodeled in 2014, this beautiful, custom contemporary 5 bedroom home on McLain Flats features floor to ceiling windows encompassing 180 degree views of ski mountains from Aspen to Snowmass. Minutes from Aspen this single floor living home has three bedrooms in the south wing, one bedroom in the north wing, with the master bedroom suite and office separated by a hallway for added privacy. Contemporary art and sculptures are mixed with Far Eastern touches for a truly serene feeling. Multiple wood burning fireplaces are surrounded by moss rocks that are vestiges of the original home on the sight and compliment the contemporary clean lines of the home. Short Term preferred; will consider Long Term at $60,000.
STR 2300.2022
Listing Agent
Berkshire Hathaway Home Services Signature Properties Brokerage Phone: (970) 429-8275 License #ER1320268 Listed on: 07/28/2020

Co-Listing Agent
Aspen Snowmass Sotheby's International Realty - Hyman Mall Brokerage Phone: (970) 429-8275 License #FA100008866
Home Details
Home Type
- Single Family
Est. Annual Taxes
- $18,419
Year Built
- Built in 2005
Lot Details
- 6.5 Acre Lot
- Sprinkler System
- Property is in excellent condition
- Property is zoned PUD
Parking
- 3 Car Garage
Home Design
- Contemporary Architecture
Interior Spaces
- 4,984 Sq Ft Home
- Multiple Fireplaces
- Wood Burning Fireplace
- Sauna
- Home Security System
- Property Views
Bedrooms and Bathrooms
- 6 Bedrooms
- 7 Full Bathrooms
Laundry
- Dryer
- Washer
Outdoor Features
- Spa
- Patio
Utilities
- Central Air
- Wi-Fi Available
- Cable TV Available
Listing and Financial Details
- Residential Lease
Community Details
Overview
- White Horse Springs Subdivision
Amenities
- Concierge
- Laundry Facilities
Map
Source: Aspen Glenwood MLS
MLS Number: 165639
APN: R006265
- 26 Bunker Loop
- 175 White Horse Springs Ln
- 372 Sunnyside Ln
- 1650 McLain Flats Rd
- 200 Stewart Dr
- 108 Trentaz Dr
- 580 Johnson Dr
- TBD Trentaz Dr
- 401 Carroll Dr
- 699 Eppley Dr
- 980 S Starwood Dr
- 260 Star Mesa Rd
- 542 Carroll Dr
- 754 Eppley Dr
- 602 Eppley Dr
- 750 S Starwood Rd
- 477 Aspen Oak Dr
- 148 Tabula Rasa Ln
- 116 White Star Dr
- 1330 W Buttermilk Rd
- 75 Mclain Ct
- 623 Johnson Dr
- 415A Pacific Ave
- 565 N Starwood Dr
- 404 Aspen Airport Business Center Unit C
- 1100 McLain Flats Rd
- 572 N Starwood Dr
- 245 Slalom Path
- 975 S Starwood Dr
- 173 Slalom Path
- 89 Slalom Path
- 699 Eppley Dr
- 701 Brush Creek Rd
- 189 Aspen Oak Dr
- 200 Jalanda Ln
- 580 Medicine Bow Rd
- 400 Medicine Bow Rd
- 276 Coach Rd
- 244 Medicine Bow Rd
- 1422 W Buttermilk Rd






