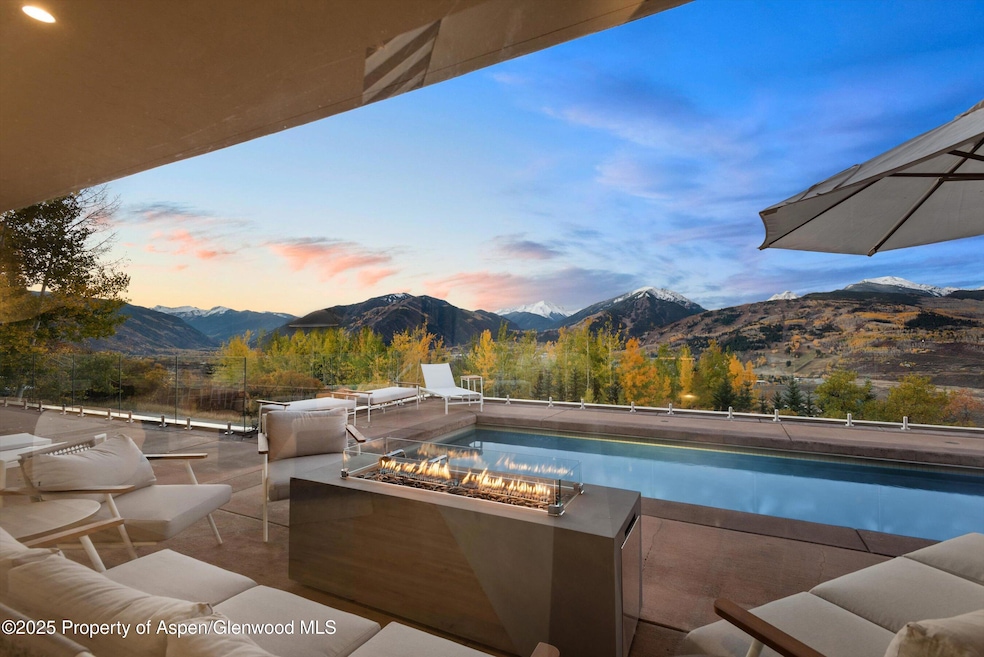Highlights
- Concierge
- Tennis Courts
- Sauna
- Aspen Middle School Rated A-
- Outdoor Pool
- 2.29 Acre Lot
About This Home
Experience Aspen at its finest in this one-of-a-kind Starwood estate, designed by acclaimed architect Robin Molny, a protégé of Frank Lloyd Wright and Fritz Benedict. This iconic modern residence captures the essence of Aspen's rich architectural history while offering the best in luxurious mountain living and awe inspiring views!Recently remodeled with impeccable attention to detail, the home blends striking original design elements—like angular pivoting doors and stucco-battered walls—with elegant, modern updates. Expansive windows throughout showcase unrivaled, panoramic views of all four Aspen Snowmass ski mountains and the Roaring Fork Valley from Independence Pass to Sopris Mountain.Available for both short-term and long-term rental, this exceptional residence offers a rare opportunity to live in one of Aspen's exclusive gated and most coveted neighborhoods with breathtaking views, complete privacy, private pool and outdoor living space, tennis courts, and effortless access to everything Aspen has to offer. Make this your home for a season or full time! Rate $125,000/winter month I $145,000/summer month I Long Term $65,000/month plus utilities.
Listing Agent
Douglas Elliman Real Estate-Hyman Ave Brokerage Phone: (970) 925-8810 License #FA.100043612 Listed on: 04/28/2025

Home Details
Home Type
- Single Family
Est. Annual Taxes
- $41,407
Year Built
- Built in 1973
Lot Details
- 2.29 Acre Lot
- Lot Has A Rolling Slope
- Property is in excellent condition
Parking
- 2 Car Garage
Home Design
- Contemporary Architecture
- Split Level Home
Interior Spaces
- 6,857 Sq Ft Home
- Gas Fireplace
- Sauna
- Laundry Room
- Property Views
Bedrooms and Bathrooms
- 7 Bedrooms
- Primary Bedroom on Main
- Steam Shower
Pool
- Outdoor Pool
- Spa
Outdoor Features
- Tennis Courts
- Patio
- Fire Pit
Utilities
- Cooling Available
- Community Sewer or Septic
- Wi-Fi Available
- Cable TV Available
Listing and Financial Details
- Residential Lease
Community Details
Recreation
- Snow Removal
Pet Policy
- Pets allowed on a case-by-case basis
Additional Features
- Starwood Subdivision
- Concierge
- Resident Manager or Management On Site
Map
Source: Aspen Glenwood MLS
MLS Number: 187917
APN: R003817
- 980 S Starwood Dr
- 602 Eppley Dr
- 754 Eppley Dr
- 750 S Starwood Rd
- 580 Johnson Dr
- 108 Trentaz Dr
- TBD Trentaz Dr
- 542 Carroll Dr
- 175 White Horse Springs Ln
- 401 Carroll Dr
- 26 Bunker Loop
- 372 Sunnyside Ln
- 200 Stewart Dr
- Tbd Stage Rd Unit Lot 6
- 1310 Red Butte Dr
- 1065 Cemetery Ln Unit A
- 1345 Sage Ct
- 1430 Silver King Dr
- 1325 Mountain View Dr
- 1227 Mountain View Dr Unit s 1 & 2
- 975 S Starwood Dr
- 89 Slalom Path
- 173 Slalom Path
- 245 Slalom Path
- 623 Johnson Dr
- 415A Pacific Ave
- 200 Jalanda Ln
- 404 Aspen Airport Business Center Unit C
- 75 Mclain Ct
- 276 Coach Rd
- 2116 McLain Flats Rd
- 1465 Red Butte Dr
- 572 N Starwood Dr
- 720 Nell Erickson Rd
- 700 Nell Erickson Rd
- 565 N Starwood Dr
- 600 Nell Erickson Rd
- 1695 Silver King Dr
- 1635 Silver King Dr
- 1087 Cemetery Ln






