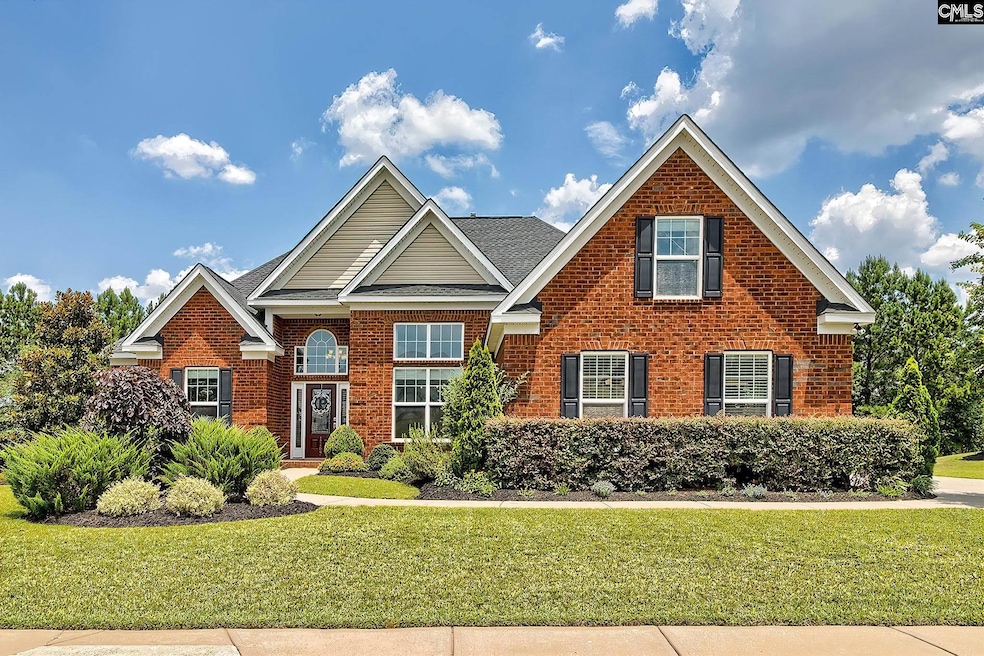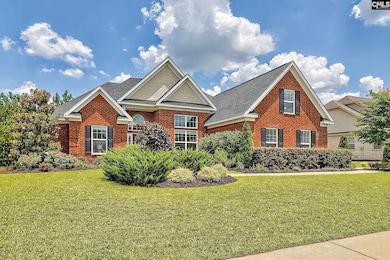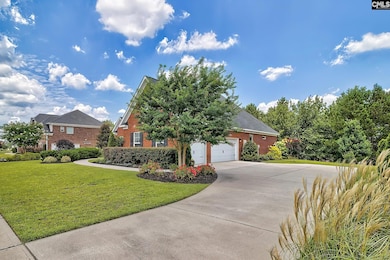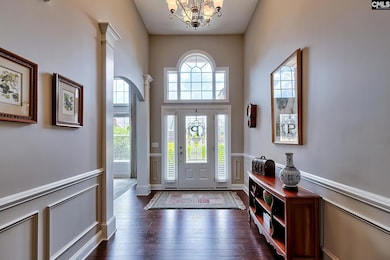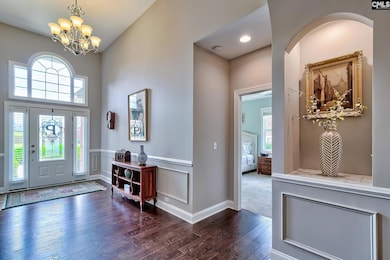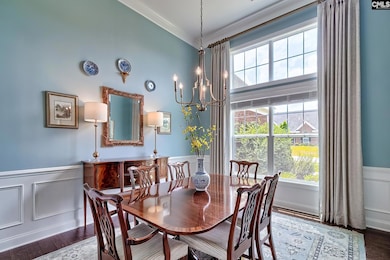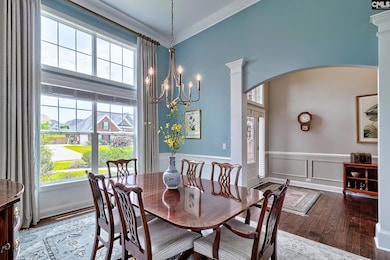
1167 Long Ridge Way Lexington, SC 29073
Estimated payment $2,964/month
Highlights
- Very Popular Property
- Finished Room Over Garage
- Engineered Wood Flooring
- Deerfield Elementary School Rated A-
- Traditional Architecture
- Main Floor Primary Bedroom
About This Home
Established community w/convenient access to I-20, great dining, shopping, recreation & healthcare! Great amenities including sidewalk lined streets, pool, clubhouse, picnic shelter & open green spaces for enjoyment! This gorgeous traditional all brick Essex quality built home is located in a section of larger all brick homes that have bigger lots, established landscapes, sidewalks, long driveways & side load garages line the street. This beautifully maintained & professionally landscaped home sits on a .48 acre lot w/easy level access through all the entrances. A gorgeous glass front door welcomes you into grand formal entry way where you're met w/5 inch engineered hardwood floors throughout the living spaces and off to the side is the formal dining space which could also be used for home office or hobby space featuring 12' ceilings, designer chandelier, double full windows & custom made designer drapes which will convey with home. Butlers pantry features top & bottom built in cabinetry for extra storage & includes wine rack. Additional full pantry w/extra shelving off drop zone & spacious laundry room w/extra storage & cabinets. Open concept living room & eat in kitchen w/windows along back wall w/gorgeous private views features extra long island w/bar countertop for gathering & entertaining, coffee counter, premium level cabinetry w/under cabinet lighting, recessed lighting, gas cooktop & pendant lighting. Living space accented w/gorgeous coffered ceilings, gas fireplace, full built in book cases and cabinetry. Master suite down in split floor plan features spa bath including luxurious drop in soaking garden tub, frameless glass door tiled shower w/double shower head, water closet & giant walk in closet. 2 additional bedrooms each w/walk in closets & 1 full bath on other side of split floor plan which also leads to extended length FROG above the 3 car garage w/wash sink! Wait until you see the gorgeous covered porch & patio overlooking shaded & serene back yard. Meticulously cared for including professionally repainted from the builder grade to a finer finish in designer selected colors for low maintenance & durability. Disclaimer: CMLS has not reviewed and
Home Details
Home Type
- Single Family
Est. Annual Taxes
- $1,668
Year Built
- Built in 2018
Lot Details
- 0.48 Acre Lot
- South Facing Home
HOA Fees
- $51 Monthly HOA Fees
Parking
- 3 Car Garage
- Finished Room Over Garage
- Garage Door Opener
Home Design
- Traditional Architecture
- Slab Foundation
- Four Sided Brick Exterior Elevation
Interior Spaces
- 2,933 Sq Ft Home
- 1.5-Story Property
- Entertainment System
- Built-In Features
- Crown Molding
- Tray Ceiling
- High Ceiling
- Ceiling Fan
- Recessed Lighting
- Gas Log Fireplace
- Living Room with Fireplace
- Attic Access Panel
- Video Cameras
Kitchen
- Eat-In Kitchen
- Butlers Pantry
- Built-In Range
- Built-In Microwave
- Dishwasher
- Kitchen Island
- Granite Countertops
- Tiled Backsplash
- Disposal
Flooring
- Engineered Wood
- Carpet
- Tile
Bedrooms and Bathrooms
- 3 Bedrooms
- Primary Bedroom on Main
- Walk-In Closet
- 2 Full Bathrooms
- Dual Vanity Sinks in Primary Bathroom
- Private Water Closet
- Garden Bath
- Multiple Shower Heads
- Separate Shower
Laundry
- Laundry in Mud Room
- Laundry on main level
- Electric Dryer Hookup
Outdoor Features
- Covered patio or porch
Schools
- Deerfield Elementary School
- Carolina Springs Middle School
- White Knoll High School
Utilities
- Central Heating and Cooling System
- Tankless Water Heater
- Cable TV Available
Listing and Financial Details
- Assessor Parcel Number 190
Community Details
Overview
- Association fees include clubhouse, common area maintenance, playground, pool, sidewalk maintenance, street light maintenance, green areas
- Mjs HOA
- Arbor At Longview Subdivision
Recreation
- Community Pool
Map
Home Values in the Area
Average Home Value in this Area
Tax History
| Year | Tax Paid | Tax Assessment Tax Assessment Total Assessment is a certain percentage of the fair market value that is determined by local assessors to be the total taxable value of land and additions on the property. | Land | Improvement |
|---|---|---|---|---|
| 2024 | $1,668 | $13,995 | $1,600 | $12,395 |
| 2023 | $1,668 | $13,995 | $1,600 | $12,395 |
| 2022 | $2,085 | $13,995 | $1,600 | $12,395 |
| 2020 | $2,138 | $13,995 | $1,600 | $12,395 |
| 2019 | $2,177 | $13,995 | $1,600 | $12,395 |
| 2018 | $244 | $1,600 | $1,600 | $0 |
| 2017 | $0 | $0 | $0 | $0 |
Property History
| Date | Event | Price | Change | Sq Ft Price |
|---|---|---|---|---|
| 07/01/2025 07/01/25 | For Sale | $499,900 | -- | $170 / Sq Ft |
Purchase History
| Date | Type | Sale Price | Title Company |
|---|---|---|---|
| Limited Warranty Deed | $349,857 | None Available | |
| Deed | $65,500 | None Available |
Mortgage History
| Date | Status | Loan Amount | Loan Type |
|---|---|---|---|
| Previous Owner | $209,914 | New Conventional |
Similar Homes in Lexington, SC
Source: Consolidated MLS (Columbia MLS)
MLS Number: 612039
APN: 006411-01-133
- 1167 Long Ridge Way
- 1176 Long Ridge Way
- 538 Long Ridge Dr
- 582 Long Ridge Dr
- 816 Pepper Vine Ct
- 720 Spring Cress Dr
- 1246 Long Ridge Way
- 3058 Snail Seed Trail
- 2644 Moon Seed Ct
- 2652 Moon Seed Ct
- 2641 Moon Seed Ct
- 3066 Snail Seed Trail
- 2656 Moon Seed Ct
- 3055 Snail Seed Trail
- 2660 Moon Seed Ct
- 3063 Snail Seed Trail
- 3071 Snail Seed Trail
- 129 White Cedar Way
- 426 Dorney Rd
- 3046 Snail Seed Trail
