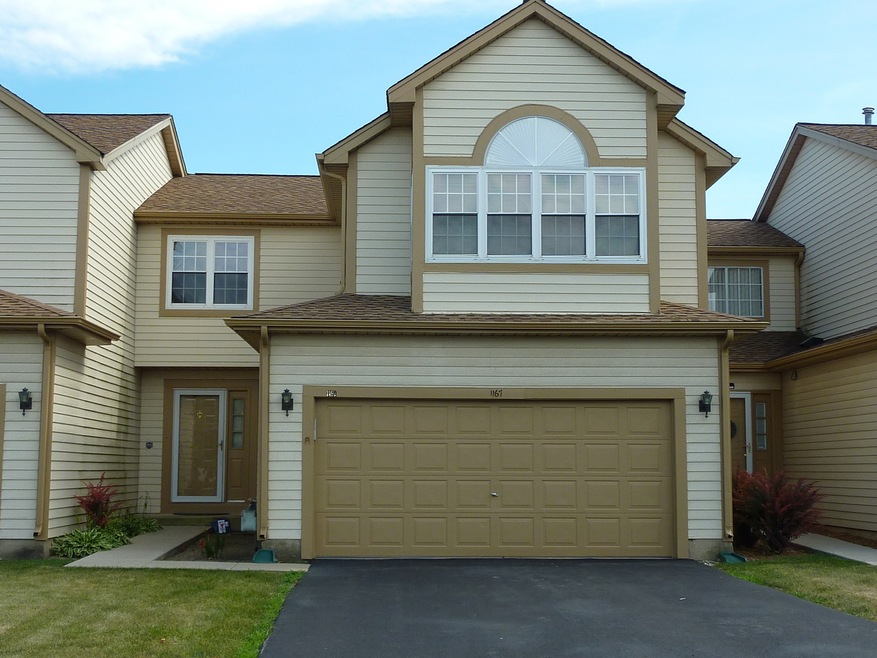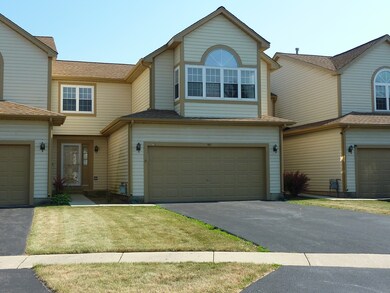
1167 Longford Rd Unit 42 Bartlett, IL 60103
South Tri Village NeighborhoodHighlights
- Vaulted Ceiling
- Attached Garage
- Forced Air Heating and Cooling System
- Bartlett High School Rated A-
- Patio
About This Home
As of February 2025Vaulted ceiling in Living room and Master bedroom. Separate shower in Master bath. New paint and carpet on second level and stairs. Fire Place. New S-S kitchen appliances. Close to Metra and Ohare-Elgin Exp.Way.
Last Agent to Sell the Property
SILVERSKY REALTY, LTD License #471005573 Listed on: 07/11/2018
Townhouse Details
Home Type
- Townhome
Est. Annual Taxes
- $6,395
Year Built
- 1991
HOA Fees
- $262 per month
Parking
- Attached Garage
- Garage Door Opener
- Driveway
- Parking Included in Price
Home Design
- Slab Foundation
- Asphalt Shingled Roof
- Aluminum Siding
- Vinyl Siding
Interior Spaces
- Primary Bathroom is a Full Bathroom
- Vaulted Ceiling
- Laminate Flooring
- Partially Finished Basement
- Basement Fills Entire Space Under The House
Kitchen
- Oven or Range
- Range Hood
- Dishwasher
Laundry
- Dryer
- Washer
Outdoor Features
- Patio
Utilities
- Forced Air Heating and Cooling System
- Heating System Uses Gas
- Lake Michigan Water
Community Details
- Pets Allowed
Ownership History
Purchase Details
Home Financials for this Owner
Home Financials are based on the most recent Mortgage that was taken out on this home.Purchase Details
Home Financials for this Owner
Home Financials are based on the most recent Mortgage that was taken out on this home.Purchase Details
Home Financials for this Owner
Home Financials are based on the most recent Mortgage that was taken out on this home.Purchase Details
Home Financials for this Owner
Home Financials are based on the most recent Mortgage that was taken out on this home.Purchase Details
Home Financials for this Owner
Home Financials are based on the most recent Mortgage that was taken out on this home.Purchase Details
Home Financials for this Owner
Home Financials are based on the most recent Mortgage that was taken out on this home.Purchase Details
Home Financials for this Owner
Home Financials are based on the most recent Mortgage that was taken out on this home.Similar Homes in the area
Home Values in the Area
Average Home Value in this Area
Purchase History
| Date | Type | Sale Price | Title Company |
|---|---|---|---|
| Warranty Deed | $385,000 | None Listed On Document | |
| Warranty Deed | $221,500 | Altima Title Llc | |
| Warranty Deed | $205,000 | -- | |
| Interfamily Deed Transfer | -- | Stewart Title Company | |
| Warranty Deed | $152,000 | Prairie Title | |
| Warranty Deed | $146,000 | -- | |
| Warranty Deed | $135,000 | Attorneys Title Guaranty Fun |
Mortgage History
| Date | Status | Loan Amount | Loan Type |
|---|---|---|---|
| Open | $285,000 | New Conventional | |
| Previous Owner | $165,000 | New Conventional | |
| Previous Owner | $198,000 | New Conventional | |
| Previous Owner | $1,099,900 | Unknown | |
| Previous Owner | $73,500 | Unknown | |
| Previous Owner | $86,325 | Credit Line Revolving | |
| Previous Owner | $164,000 | New Conventional | |
| Previous Owner | $164,000 | Unknown | |
| Previous Owner | $164,000 | Purchase Money Mortgage | |
| Previous Owner | $168,000 | No Value Available | |
| Previous Owner | $166,500 | Unknown | |
| Previous Owner | $21,000 | Unknown | |
| Previous Owner | $150,700 | FHA | |
| Previous Owner | $143,405 | FHA | |
| Previous Owner | $120,150 | No Value Available | |
| Closed | $20,000 | No Value Available |
Property History
| Date | Event | Price | Change | Sq Ft Price |
|---|---|---|---|---|
| 02/03/2025 02/03/25 | Sold | $385,000 | 0.0% | $156 / Sq Ft |
| 12/19/2024 12/19/24 | Pending | -- | -- | -- |
| 11/11/2024 11/11/24 | Price Changed | $385,000 | 0.0% | $156 / Sq Ft |
| 11/11/2024 11/11/24 | For Sale | $385,000 | +73.8% | $156 / Sq Ft |
| 10/04/2018 10/04/18 | Sold | $221,500 | -3.7% | $129 / Sq Ft |
| 08/12/2018 08/12/18 | Pending | -- | -- | -- |
| 08/06/2018 08/06/18 | Price Changed | $230,000 | -2.1% | $133 / Sq Ft |
| 07/20/2018 07/20/18 | Price Changed | $235,000 | -2.1% | $136 / Sq Ft |
| 07/11/2018 07/11/18 | For Sale | $240,000 | -- | $139 / Sq Ft |
Tax History Compared to Growth
Tax History
| Year | Tax Paid | Tax Assessment Tax Assessment Total Assessment is a certain percentage of the fair market value that is determined by local assessors to be the total taxable value of land and additions on the property. | Land | Improvement |
|---|---|---|---|---|
| 2023 | $6,395 | $85,590 | $16,330 | $69,260 |
| 2022 | $6,427 | $79,550 | $15,180 | $64,370 |
| 2021 | $6,236 | $75,520 | $14,410 | $61,110 |
| 2020 | $6,081 | $73,260 | $13,980 | $59,280 |
| 2019 | $5,992 | $70,640 | $13,480 | $57,160 |
| 2018 | $5,642 | $65,000 | $12,400 | $52,600 |
| 2017 | $5,473 | $62,410 | $11,910 | $50,500 |
| 2016 | $5,359 | $59,620 | $11,380 | $48,240 |
| 2015 | $5,335 | $56,430 | $10,770 | $45,660 |
| 2014 | $4,959 | $55,020 | $10,500 | $44,520 |
| 2013 | $5,957 | $56,340 | $10,750 | $45,590 |
Agents Affiliated with this Home
-

Seller's Agent in 2025
AJ|Abhijit Leekha
Property Economics Inc.
(630) 283-2111
4 in this area
655 Total Sales
-
O
Buyer's Agent in 2025
Orest Zubrycky
Baird Warner
(847) 890-9430
1 in this area
66 Total Sales
-
N
Seller's Agent in 2018
Niranjan Patel
SILVERSKY REALTY, LTD
(630) 202-1309
6 in this area
49 Total Sales
Map
Source: Midwest Real Estate Data (MRED)
MLS Number: MRD10013457
APN: 01-01-309-044
- 2180 Newport Cir
- 2012 Newport Cir
- 484 Valleyview Dr
- 1223 Dunamon Dr Unit 130
- 554 Foxford Rd
- 977 E Castlewood Ln
- 963 E Castlewood Ln
- 1710 Arlington Dr
- 1669 Saint Ann Dr
- 5462 Ridge Crossing
- 1117 Sausalito Ct Unit 1117
- 5534 W Celebrity Cir
- 1010 Trillium Ln Unit 1K
- 5711 Ring Ct
- 1130 Sandpiper Ct
- 5801 Charleston Ct
- 937 Sandpiper Ct
- 339 Windsor Dr
- 1519 Turner Ln
- 7N630 County Farm Rd

