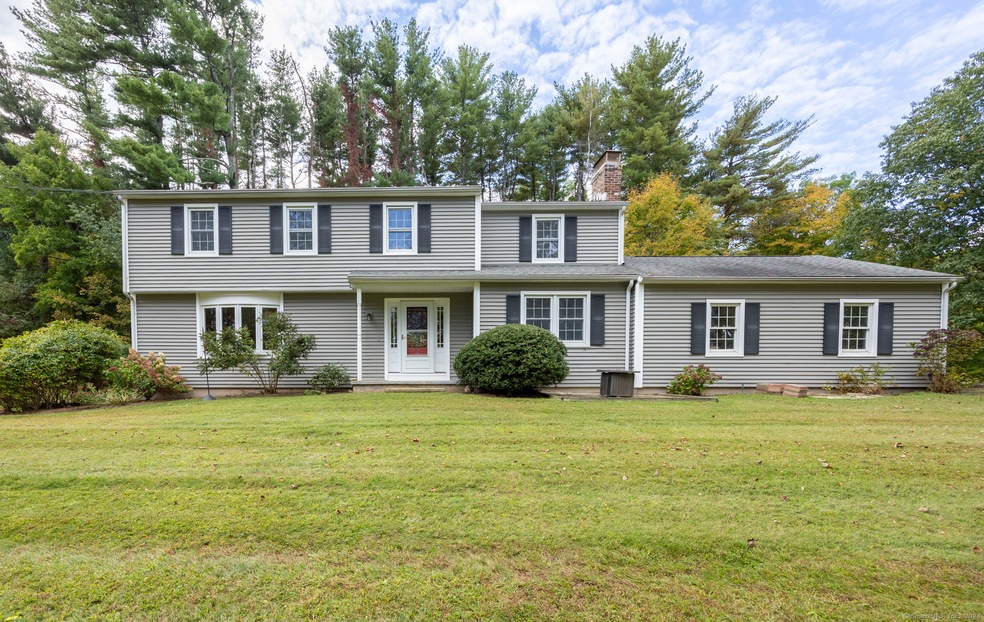
1167 Marion Rd Cheshire, CT 06410
Highlights
- 2.09 Acre Lot
- Colonial Architecture
- Attic
- Darcey School Rated A-
- Property is near public transit
- Thermal Windows
About This Home
As of January 2025Welcome to 1167 Marion Road, well-maintained Center Hall Colonial, the owners have taken great care of the property for the last 29 years. As you step inside, you'll be greeted by a bright Living room, dining room, all with gleaming hardwood floors. The family room offers a fireplace with insert & built in bookcases. The kitchen, updated by John Ricci includes a banquette, newer appliances, and a drop zone leading to the garage. The second floor has a primary suite with wall-to-wall carpeting, updated master bathroom and walk in closet, three additional bedrooms with wall to wall carpeting and updated full bath. The finished lower-level rec room features laminate flooring, office space, unfinished storage space and laundry. Come see the beauty of the town of Cheshire with its open space, Roaring Brook Falls, The Farmington Canal Heritage Trail, Parks & Outdoor Recreation. Offering several retail districts that feature a variety of shops and restaurants. Easy Commuting with I-84, I-91,691 and The Merritt Parkway- 30 Minutes to New Haven and Hartford.
Last Agent to Sell the Property
Berkshire Hathaway NE Prop. License #REB.0759335 Listed on: 10/04/2024

Home Details
Home Type
- Single Family
Est. Annual Taxes
- $8,700
Year Built
- Built in 1978
Lot Details
- 2.09 Acre Lot
- Garden
- Property is zoned R-80
Home Design
- Colonial Architecture
- Concrete Foundation
- Frame Construction
- Asphalt Shingled Roof
- Vinyl Siding
Interior Spaces
- Self Contained Fireplace Unit Or Insert
- Thermal Windows
- Concrete Flooring
- Storm Doors
Kitchen
- Electric Range
- Microwave
- Dishwasher
Bedrooms and Bathrooms
- 4 Bedrooms
Laundry
- Laundry on lower level
- Dryer
- Washer
Attic
- Pull Down Stairs to Attic
- Unfinished Attic
Partially Finished Basement
- Heated Basement
- Basement Fills Entire Space Under The House
- Basement Hatchway
- Sump Pump
Parking
- 2 Car Garage
- Automatic Garage Door Opener
- Driveway
Outdoor Features
- Rain Gutters
Location
- Property is near public transit
- Property is near a bus stop
Schools
- Highland Elementary School
- Dodd Middle School
- Cheshire High School
Utilities
- Humidifier
- Zoned Heating and Cooling System
- Heat Pump System
- Baseboard Heating
- Heating System Uses Oil
- Power Generator
- Private Company Owned Well
- Oil Water Heater
- Fuel Tank Located in Basement
Listing and Financial Details
- Assessor Parcel Number 1079312
Ownership History
Purchase Details
Home Financials for this Owner
Home Financials are based on the most recent Mortgage that was taken out on this home.Purchase Details
Purchase Details
Purchase Details
Similar Homes in the area
Home Values in the Area
Average Home Value in this Area
Purchase History
| Date | Type | Sale Price | Title Company |
|---|---|---|---|
| Warranty Deed | $575,000 | None Available | |
| Warranty Deed | $575,000 | None Available | |
| Warranty Deed | $209,000 | -- | |
| Warranty Deed | $209,000 | -- | |
| Deed | $215,000 | -- | |
| Deed | $210,000 | -- |
Mortgage History
| Date | Status | Loan Amount | Loan Type |
|---|---|---|---|
| Previous Owner | $125,000 | No Value Available | |
| Previous Owner | $176,000 | No Value Available | |
| Previous Owner | $169,000 | No Value Available |
Property History
| Date | Event | Price | Change | Sq Ft Price |
|---|---|---|---|---|
| 01/08/2025 01/08/25 | Sold | $575,000 | -4.2% | $193 / Sq Ft |
| 10/28/2024 10/28/24 | Price Changed | $599,900 | -4.8% | $202 / Sq Ft |
| 10/04/2024 10/04/24 | For Sale | $629,900 | -- | $212 / Sq Ft |
Tax History Compared to Growth
Tax History
| Year | Tax Paid | Tax Assessment Tax Assessment Total Assessment is a certain percentage of the fair market value that is determined by local assessors to be the total taxable value of land and additions on the property. | Land | Improvement |
|---|---|---|---|---|
| 2024 | $8,700 | $316,820 | $70,350 | $246,470 |
| 2023 | $7,756 | $221,020 | $70,350 | $150,670 |
| 2022 | $7,585 | $221,020 | $70,350 | $150,670 |
| 2021 | $6,545 | $221,020 | $70,350 | $150,670 |
| 2020 | $7,342 | $221,020 | $70,350 | $150,670 |
| 2019 | $7,342 | $221,020 | $70,350 | $150,670 |
| 2018 | $7,925 | $242,960 | $85,050 | $157,910 |
| 2017 | $7,760 | $242,960 | $85,050 | $157,910 |
| 2016 | $7,456 | $242,960 | $85,050 | $157,910 |
| 2015 | $7,456 | $242,960 | $85,050 | $157,910 |
| 2014 | $7,350 | $242,960 | $85,050 | $157,910 |
Agents Affiliated with this Home
-
The Sally Bowman Team

Seller's Agent in 2025
The Sally Bowman Team
Berkshire Hathaway Home Services
(203) 687-8026
121 in this area
179 Total Sales
-
Meghan Glynn

Buyer's Agent in 2025
Meghan Glynn
KW Legacy Partners
(203) 675-6013
1 in this area
23 Total Sales
Map
Source: SmartMLS
MLS Number: 24049540
APN: CHES-000025-000035
- 0 Waterbury Rd Unit 24047391
- 47 Currier Place
- 6 Waterside Way
- 5 Waterside Way
- 1848 Waterbury Rd
- 1517A Blackberry Place
- 75 Orleton Ct
- 1711 Blackberry Place
- 1800 Blackberry Place
- 1611 Blackberry Place
- 1481 Marion Rd
- 1841 Blackberry Place
- 1511 Blackberry Place
- 1500 Blackberry Place
- 1517 Blackberry Place
- 1600 Blackberry Place
- 0 Moss Farms Rd
- 119 Shea Cir Unit 119
- 116 Shea Cir Unit 116
- 115 Shea Cir Unit 115
