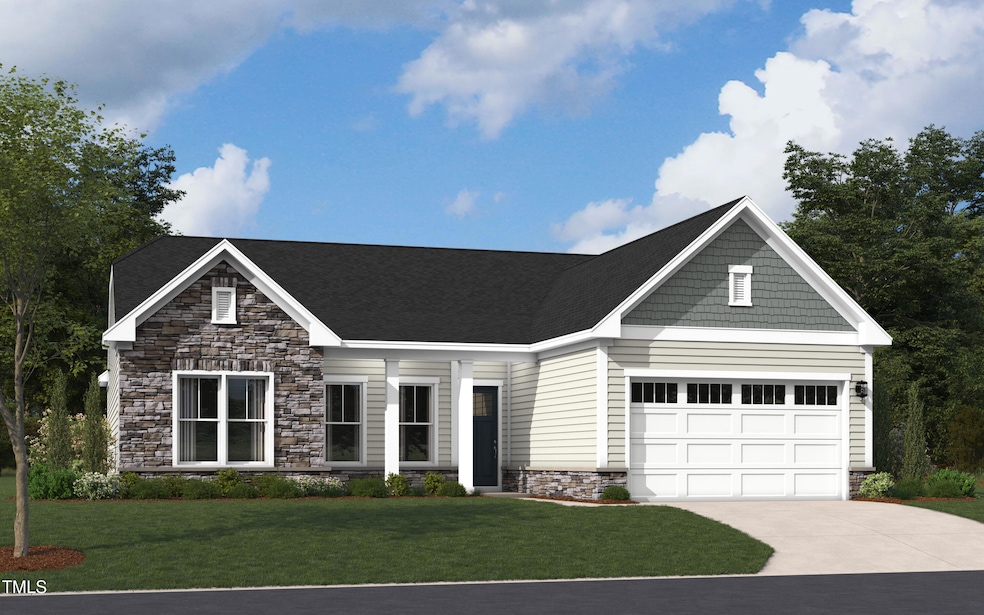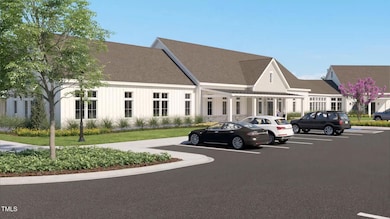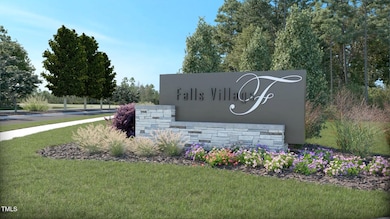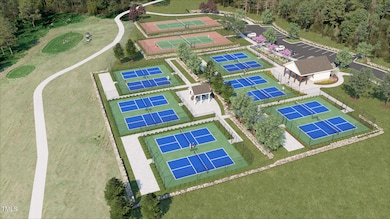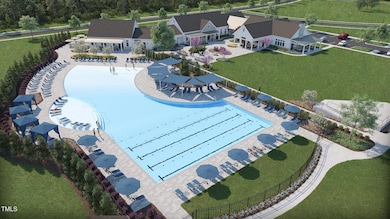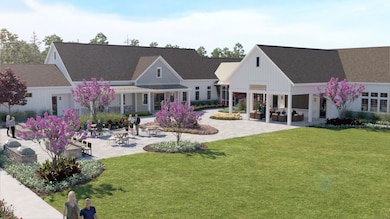1167 Masters Place Way Unit 178 Durham, NC 27703
Eastern Durham NeighborhoodEstimated payment $3,873/month
Highlights
- Fitness Center
- Active Adult
- Ranch Style House
- New Construction
- Clubhouse
- 1 Fireplace
About This Home
Luxury Meets Comfort in The Brandt - A Stunning 3-Bedroom Ranch in a 55+ Community
Step into your dream home with The Brandt—a beautifully designed 3-bedroom, 2.5-bath ranch-style residence offering the perfect blend of style, space, and ease of living.
The open-concept layout features a spacious kitchen with a center island, seamlessly connecting to the breakfast area and dining room—ideal for both everyday meals and entertaining guests. The family room invites relaxation with its cozy fireplace, while the covered patio extends your living space outdoors for year-round enjoyment.
The private primary suite is a true retreat, complete with a dual vanity bath and a generous walk-in closet. Two additional bedrooms and a dedicated study provide the flexibility you need for guests, hobbies, or a home office.
Located in a vibrant 55+ community, The Brandt offers the convenience of main-level living with thoughtful details throughout. Want to see it for yourself? Visit our decorated model home—you'll be impressed!
Home Details
Home Type
- Single Family
Est. Annual Taxes
- $5,923
Year Built
- Built in 2025 | New Construction
HOA Fees
- $275 Monthly HOA Fees
Parking
- 2 Car Attached Garage
- Garage Door Opener
- 2 Open Parking Spaces
Home Design
- Home is estimated to be completed on 9/30/25
- Ranch Style House
- Traditional Architecture
- Slab Foundation
- Frame Construction
- Shingle Roof
- Vinyl Siding
Interior Spaces
- 2,659 Sq Ft Home
- High Ceiling
- 1 Fireplace
- Entrance Foyer
- Family Room
- Pull Down Stairs to Attic
Kitchen
- Breakfast Area or Nook
- Built-In Oven
- Gas Cooktop
- Microwave
- Plumbed For Ice Maker
- Dishwasher
- Kitchen Island
- Quartz Countertops
Flooring
- Ceramic Tile
- Luxury Vinyl Tile
Bedrooms and Bathrooms
- 3 Bedrooms
- Primary bathroom on main floor
Outdoor Features
- Covered Patio or Porch
- Rain Gutters
Schools
- Oakgrove Elementary School
- Neal Middle School
- Southern High School
Utilities
- Central Air
- Heating System Uses Natural Gas
- Gas Water Heater
Additional Features
- 10,019 Sq Ft Lot
- Property is near a golf course
Listing and Financial Details
- Assessor Parcel Number 0861937537
Community Details
Overview
- Active Adult
- Association fees include cable TV, internet, ground maintenance
- Elite Management Professionals, Inc Association, Phone Number (919) 233-7660
- Built by Stanley Martin Homes, LLC
- Falls Village Subdivision, Brandt Floorplan
- Falls Village 55+ Community
Amenities
- Clubhouse
Recreation
- Tennis Courts
- Fitness Center
- Community Pool
- Dog Park
- Trails
Map
Home Values in the Area
Average Home Value in this Area
Property History
| Date | Event | Price | List to Sale | Price per Sq Ft |
|---|---|---|---|---|
| 10/24/2025 10/24/25 | Pending | -- | -- | -- |
| 10/16/2025 10/16/25 | For Sale | $590,000 | 0.0% | $222 / Sq Ft |
| 09/30/2025 09/30/25 | Pending | -- | -- | -- |
| 09/18/2025 09/18/25 | Price Changed | $590,000 | -1.1% | $222 / Sq Ft |
| 08/02/2025 08/02/25 | For Sale | $596,485 | -- | $224 / Sq Ft |
Source: Doorify MLS
MLS Number: 10113516
- 1159 Masters Place Way
- 1159 Masters Place Way Unit 175
- 1161 Masters Place Way
- 1161 Masters Place Way Unit 176
- 2014 Kapalua Way
- 2014 Kapalua Way Unit 194
- 1109 Masters Place Way
- 1109 Masters Place Way Unit 156
- 506 Maumelle Way Unit 204
- 506 Maumelle Way
- 504 Maumelle Way Unit 203
- 505 Maumelle Way Unit 209
- 505 Maumelle Way
- 502 Maumelle Way Unit 202
- 503 Maumelle Way Unit 210
- 500 Maumelle Way Unit 201
- 500 Maumelle Way
- 3106 Kiawa Pointe Ln Unit 212
- 3106 Kiawa Pointe Ln
- 3108 Kiawa Pointe Ln Unit 213
