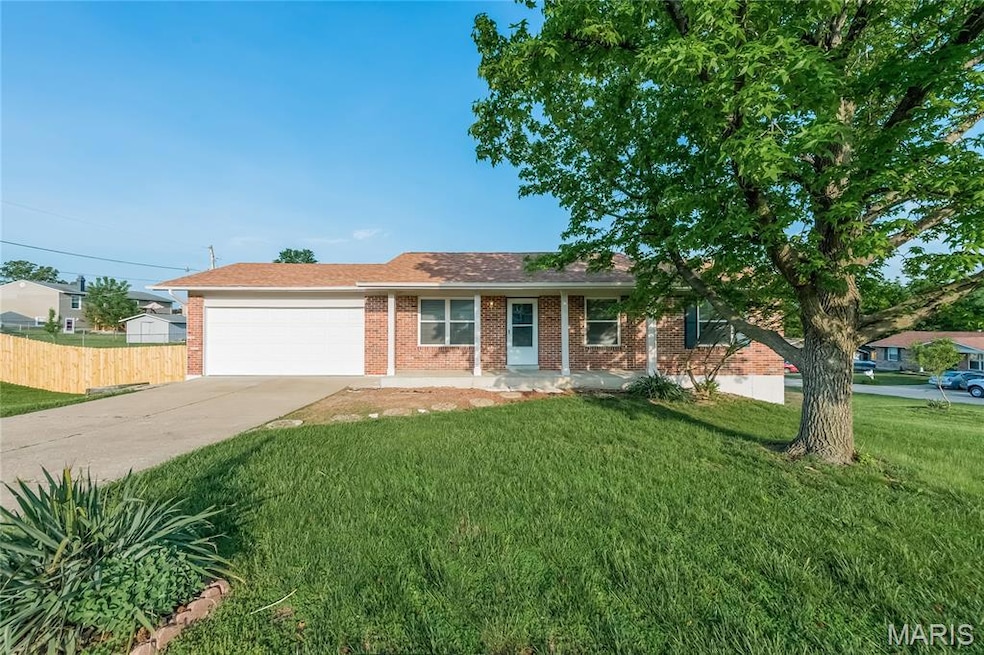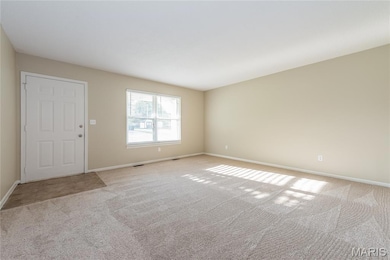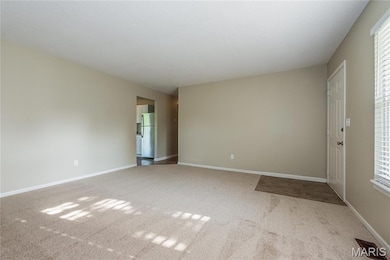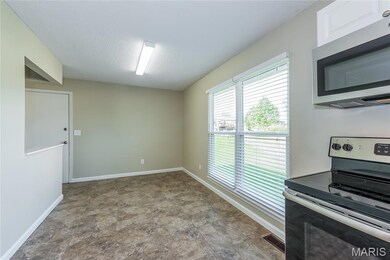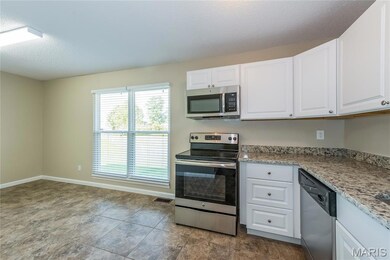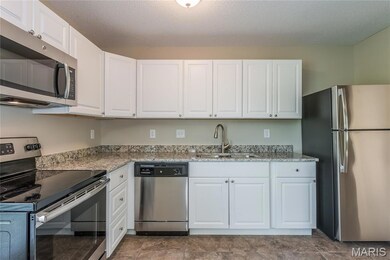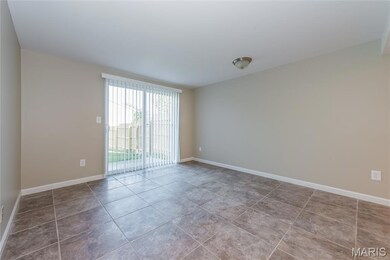1167 Musket Dr Saint Charles, MO 63304
Highlights
- No HOA
- 2 Car Attached Garage
- Forced Air Heating and Cooling System
- Castlio Elementary School Rated A
- 1-Story Property
About This Home
This warm and inviting home has everything you need and want, from the functional floor plan to the small details making it a great place to call home. Some features of this home includes neutral color scheme, stylish fixtures and lots more! The kitchen includes all the major appliances, so you can start preparing all of your favorite meals as soon as you move in. If you have pets, no problem! Our homes are pet friendly too (breed restrictions may apply).
Listing Agent
Haley Merriott
Main Street Renewal, LLC License #2019033006 Listed on: 11/25/2025
Home Details
Home Type
- Single Family
Est. Annual Taxes
- $2,587
Year Built
- Built in 1984
Lot Details
- 0.38 Acre Lot
Parking
- 2 Car Attached Garage
- Garage Door Opener
- Off-Street Parking
Interior Spaces
- 1-Story Property
- Basement
- Basement Ceilings are 8 Feet High
Bedrooms and Bathrooms
- 3 Bedrooms
- 2 Full Bathrooms
Schools
- Castlio Elem. Elementary School
- Bryan Middle School
- Francis Howell Central High School
Utilities
- Forced Air Heating and Cooling System
- Cooling System Powered By Gas
- Heating System Uses Natural Gas
- Gas Water Heater
Listing and Financial Details
- Security Deposit $2,160
- Property Available on 11/25/25
- Tenant pays for all utilities, exterior maintenance, insurance, pool maintenance, sewer
- 12 Month Lease Term
- Assessor Parcel Number 3-0037-5621-00-0033.0000000
Community Details
Overview
- No Home Owners Association
Pet Policy
- Pet Deposit $250
Map
Source: MARIS MLS
MLS Number: MIS25078540
APN: 3-0037-5621-00-0033.0000000
- 1188 Musket Dr
- 1192 Musket Dr
- 641 Emerald Meadows Ct
- 17 Placid Dr
- 3677 Eagles Hill Ridge
- 3535 Ridgewood Dr
- 3982 Cambridge Crossing Dr
- 3967 Summerview Dr
- 3981 Cambridge Crossing Dr
- 1411 Caulks Hill Rd
- 1256 N Brampton Dr
- 807 Prince Andrew Ct
- 55 E Redford Ct
- 999 Reddington Oaks Ct
- 3409 Daybreak Ln
- 4002 Summerfield Pkwy
- 1326 Ramona Ln
- 320 Meadow Place Ct
- 1405 de Porres Ln
- 1318 Summergate Pkwy
- 3854 Jeff Dr
- 3515 Ridgewood Dr
- 935 Squirrels Nest Ct
- 3322 Hampton Crossing
- 1431 Summergate Pkwy Unit I
- 1000 Hartman Cir
- 1360 Park Ashwood Dr
- 4155 Attleboro Ct
- 1000 Jasper Ln
- 100 Broadridge Ln
- 1400 Britain Way
- 1200 Belfast Dr
- 300 Calvert Place
- 1428 Hudson Landing
- 432 Omar Ct
- 623 Riverside Dr
- 152 Estes Dr
- 303 Red Rocks Dr
- 106 Estes Dr
- 7 Big Oak Dr
