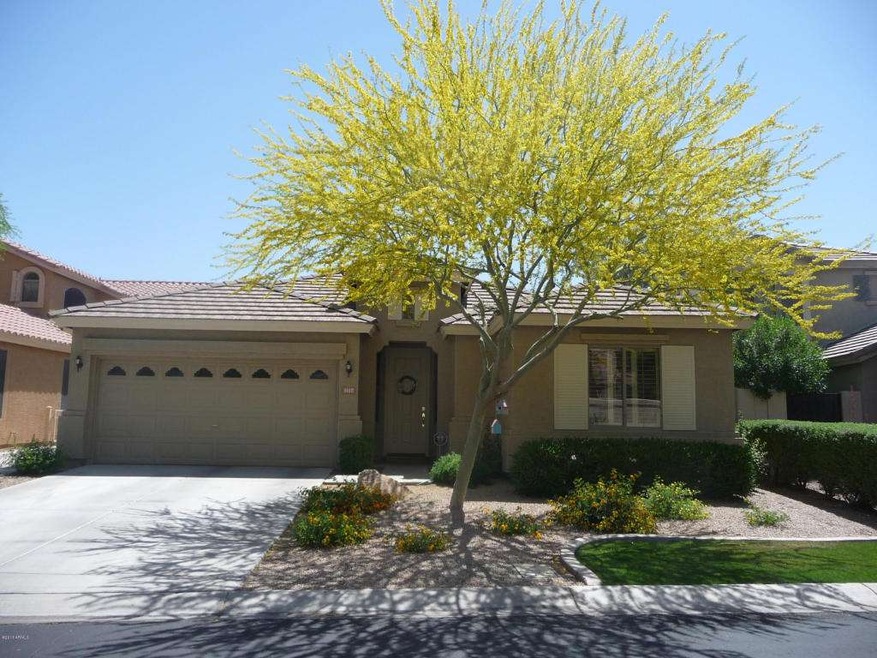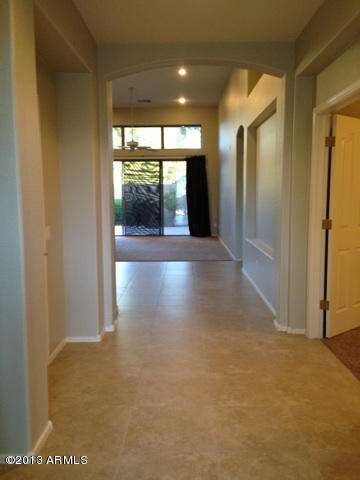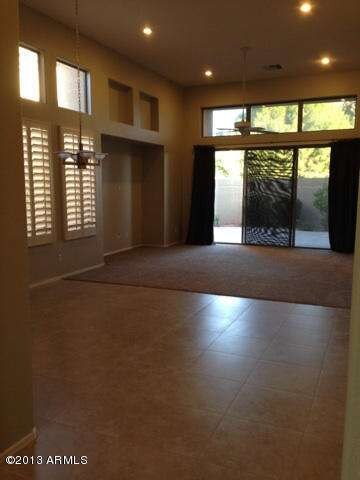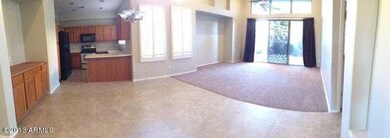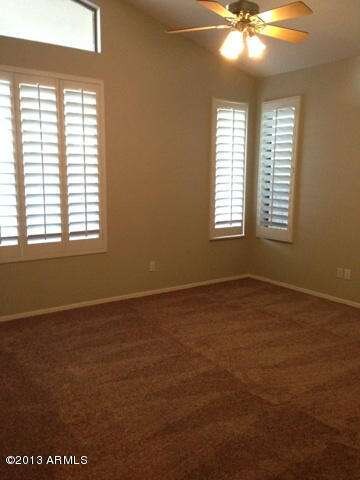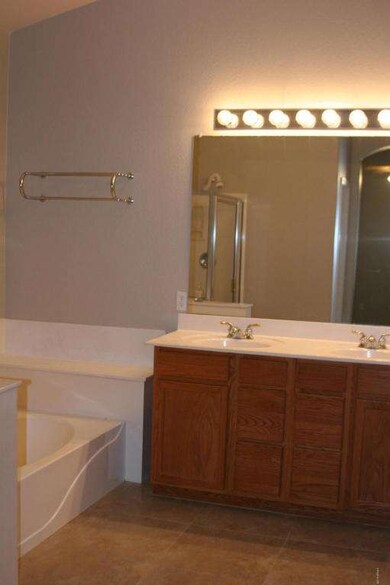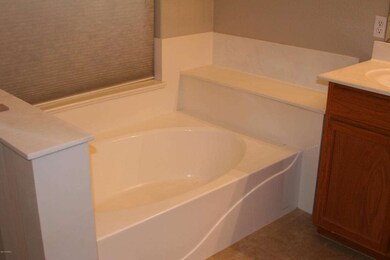
1167 N Cholla St Chandler, AZ 85224
Central Ridge NeighborhoodHighlights
- Gated Community
- Vaulted Ceiling
- Heated Community Pool
- Andersen Elementary School Rated A-
- Santa Barbara Architecture
- Dual Vanity Sinks in Primary Bathroom
About This Home
As of June 2022Come see your future home! This 2 bedroom + den home has a wonderful open floor plan. Freshly painted with new flooring throughout, tile and carpet in all the right places, all make this vaulted ceiling home move-in-ready. Check out the Plantation Shutters as an added feature! The roomy master bathroom boasts of separate bath tub and shower, toilet room, and double sinks. This gated community is wonderfully managed, taking care of the front yard landscaping, common green areas and a sparkling blue pool. This home is within walking distance of a large green park, beautiful lake, coffee shop, many restaurants (including Pita Jungle and Valle Luna) and grocery stores (Fry's and Sprouts). See private remarks for gate code. Hurry up, this regular sale home will go quick!
Co-Listed By
Heidi Mellberg
HomeSmart License #SA642467000
Home Details
Home Type
- Single Family
Est. Annual Taxes
- $1,240
Year Built
- Built in 2000
Lot Details
- 4,831 Sq Ft Lot
- Desert faces the front of the property
- Block Wall Fence
HOA Fees
- $33 Monthly HOA Fees
Parking
- 2 Car Garage
- Garage Door Opener
Home Design
- Santa Barbara Architecture
- Wood Frame Construction
- Tile Roof
- Stucco
Interior Spaces
- 1,532 Sq Ft Home
- 1-Story Property
- Vaulted Ceiling
- Ceiling Fan
- Solar Screens
Kitchen
- Built-In Microwave
- Dishwasher
Flooring
- Carpet
- Tile
Bedrooms and Bathrooms
- 3 Bedrooms
- Primary Bathroom is a Full Bathroom
- 2 Bathrooms
- Dual Vanity Sinks in Primary Bathroom
- Bathtub With Separate Shower Stall
Laundry
- Laundry in unit
- Washer and Dryer Hookup
Schools
- John M Andersen Elementary School
- John M Andersen Jr High Middle School
- Chandler High School
Utilities
- Refrigerated Cooling System
- Heating System Uses Natural Gas
Additional Features
- No Interior Steps
- Playground
Listing and Financial Details
- Tax Lot 26
- Assessor Parcel Number 302-97-668
Community Details
Overview
- Rossmar And Graham Association, Phone Number (480) 551-4300
- Association Phone (480) 551-4300
- Pennington Place Subdivision
Recreation
- Community Playground
- Heated Community Pool
Security
- Gated Community
Ownership History
Purchase Details
Purchase Details
Home Financials for this Owner
Home Financials are based on the most recent Mortgage that was taken out on this home.Purchase Details
Home Financials for this Owner
Home Financials are based on the most recent Mortgage that was taken out on this home.Purchase Details
Home Financials for this Owner
Home Financials are based on the most recent Mortgage that was taken out on this home.Purchase Details
Home Financials for this Owner
Home Financials are based on the most recent Mortgage that was taken out on this home.Purchase Details
Home Financials for this Owner
Home Financials are based on the most recent Mortgage that was taken out on this home.Purchase Details
Map
Similar Homes in Chandler, AZ
Home Values in the Area
Average Home Value in this Area
Purchase History
| Date | Type | Sale Price | Title Company |
|---|---|---|---|
| Special Warranty Deed | -- | None Listed On Document | |
| Warranty Deed | $503,000 | Chicago Title | |
| Warranty Deed | $280,000 | Security Title Agency Inc | |
| Cash Sale Deed | $225,000 | Empire West Title Agency | |
| Warranty Deed | $282,500 | First American Title Ins Co | |
| Warranty Deed | $195,000 | Ticor Title Agency Of Az Inc | |
| Cash Sale Deed | $154,599 | Transnation Title Insurance |
Mortgage History
| Date | Status | Loan Amount | Loan Type |
|---|---|---|---|
| Previous Owner | $249,200 | New Conventional | |
| Previous Owner | $184,500 | Unknown | |
| Previous Owner | $226,000 | Purchase Money Mortgage | |
| Previous Owner | $100,500 | Unknown | |
| Previous Owner | $156,000 | Purchase Money Mortgage | |
| Closed | $39,000 | No Value Available |
Property History
| Date | Event | Price | Change | Sq Ft Price |
|---|---|---|---|---|
| 07/01/2022 07/01/22 | Rented | $2,495 | 0.0% | -- |
| 06/26/2022 06/26/22 | Under Contract | -- | -- | -- |
| 06/23/2022 06/23/22 | For Rent | $2,495 | 0.0% | -- |
| 06/03/2022 06/03/22 | Sold | $503,000 | +0.6% | $328 / Sq Ft |
| 05/24/2022 05/24/22 | Pending | -- | -- | -- |
| 05/21/2022 05/21/22 | Price Changed | $500,000 | -2.9% | $326 / Sq Ft |
| 05/09/2022 05/09/22 | For Sale | $515,000 | +83.9% | $336 / Sq Ft |
| 09/10/2018 09/10/18 | Sold | $280,000 | 0.0% | $183 / Sq Ft |
| 08/09/2018 08/09/18 | Pending | -- | -- | -- |
| 08/06/2018 08/06/18 | For Sale | $280,000 | +24.4% | $183 / Sq Ft |
| 01/03/2014 01/03/14 | Sold | $225,000 | +3.2% | $147 / Sq Ft |
| 12/21/2013 12/21/13 | Pending | -- | -- | -- |
| 12/18/2013 12/18/13 | For Sale | $218,000 | -- | $142 / Sq Ft |
Tax History
| Year | Tax Paid | Tax Assessment Tax Assessment Total Assessment is a certain percentage of the fair market value that is determined by local assessors to be the total taxable value of land and additions on the property. | Land | Improvement |
|---|---|---|---|---|
| 2025 | $1,875 | $20,383 | -- | -- |
| 2024 | $2,136 | $19,412 | -- | -- |
| 2023 | $2,136 | $34,450 | $6,890 | $27,560 |
| 2022 | $2,068 | $26,280 | $5,250 | $21,030 |
| 2021 | $1,801 | $25,380 | $5,070 | $20,310 |
| 2020 | $1,793 | $23,950 | $4,790 | $19,160 |
| 2019 | $1,724 | $23,120 | $4,620 | $18,500 |
| 2018 | $1,670 | $21,520 | $4,300 | $17,220 |
| 2017 | $1,556 | $20,230 | $4,040 | $16,190 |
| 2016 | $1,499 | $20,050 | $4,010 | $16,040 |
| 2015 | $1,453 | $19,350 | $3,870 | $15,480 |
Source: Arizona Regional Multiple Listing Service (ARMLS)
MLS Number: 5043762
APN: 302-97-668
- 1720 W Orchid Ln
- 1950 W Park Place
- 1825 W Ray Rd Unit 1119
- 1825 W Ray Rd Unit 1070
- 1825 W Ray Rd Unit 1134
- 1825 W Ray Rd Unit 2132
- 1825 W Ray Rd Unit 2111
- 1825 W Ray Rd Unit 2074
- 1825 W Ray Rd Unit 2092
- 1825 W Ray Rd Unit 2123
- 1825 W Ray Rd Unit 1063
- 1825 W Ray Rd Unit 1068
- 1825 W Ray Rd Unit 1058
- 1825 W Ray Rd Unit 1148
- 1825 W Ray Rd Unit 2060
- 1825 W Ray Rd Unit 1001
- 1540 W Orchid Ln
- 1853 W Estrella Dr
- 2009 W Calle Del Norte Dr Unit 3
- 1365 N El Dorado Dr
