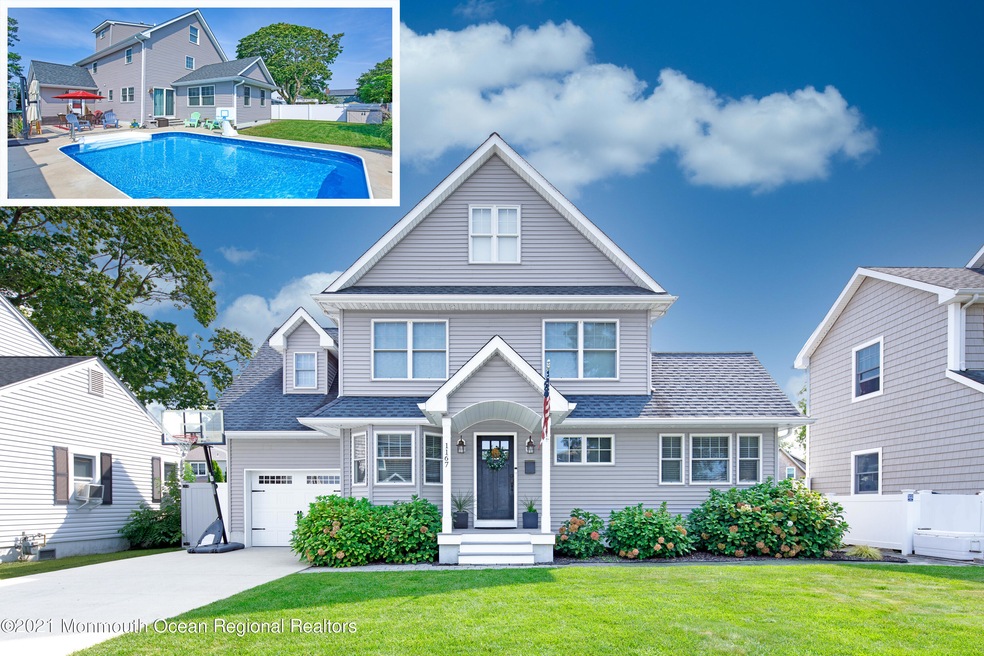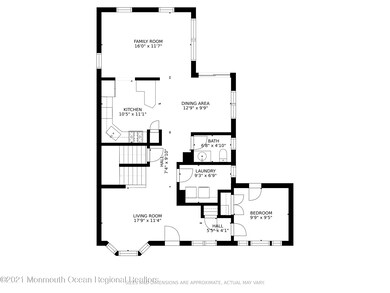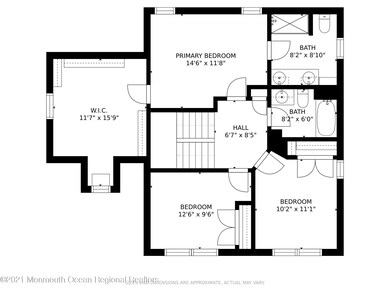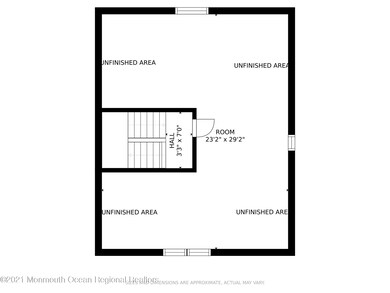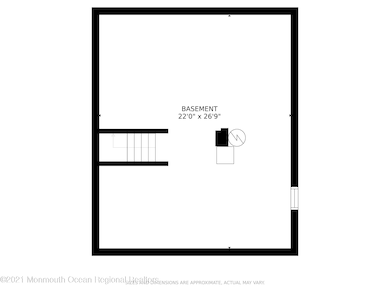
1167 Ridgefield Dr Point Pleasant Boro, NJ 08742
Estimated Value: $966,325 - $1,066,000
Highlights
- In Ground Pool
- New Kitchen
- Shore Colonial Architecture
- Bay View
- Wood Flooring
- Granite Countertops
About This Home
As of December 2021Awesome new listing coming soon EAST OF THE CANAL in Pt Pleasant Boro. Showings will start Monday October 4th. Custom Shore Colonial with 4 bedrooms and 2.5 baths. 10 year young home with hardwood floors throughout majority, modern kitchen w granite center island, living room, vaulted family room, dining room, full basement & walk up attic waiting to be finished. First floor bedroom or office. Second floor features 3 bedrooms inc Master Suite w rain shower, double vanity & a huge 12 x 12 W.I.C./ Nursery. Did we mention the In Ground Swimming Pool!? Located in an extremely sought after area approximately 3/4 mile bike ride to the ocean, boards & within walking distance to booming downtown Pt. Beach. Not in a flood zone. Offered at 719k. Don't be late to the party, this is a good one.
Last Agent to Sell the Property
Keller Williams Realty Ocean Living License #0458036 Listed on: 10/04/2021

Last Buyer's Agent
Lisa Temple
Childers Sotheby's Intl Realty
Home Details
Home Type
- Single Family
Est. Annual Taxes
- $8,855
Year Built
- Built in 2010
Lot Details
- 5,227 Sq Ft Lot
- Lot Dimensions are 59 x 85
- Fenced
Parking
- 1 Car Detached Garage
- Driveway
- Off-Street Parking
Home Design
- Shore Colonial Architecture
- Shingle Roof
- Vinyl Siding
Interior Spaces
- 1,908 Sq Ft Home
- 2-Story Property
- Ceiling height of 9 feet on the main level
- Ceiling Fan
- Recessed Lighting
- Blinds
- Bay Window
- Sliding Doors
- Family Room
- Living Room
- Dining Room
- Bay Views
- Unfinished Basement
- Basement Fills Entire Space Under The House
- Walkup Attic
- Home Security System
- Laundry Room
Kitchen
- New Kitchen
- Gas Cooktop
- Stove
- Microwave
- Freezer
- Dishwasher
- Kitchen Island
- Granite Countertops
Flooring
- Wood
- Ceramic Tile
Bedrooms and Bathrooms
- 4 Bedrooms
- Walk-In Closet
- Primary Bathroom is a Full Bathroom
- Dual Vanity Sinks in Primary Bathroom
- Primary Bathroom includes a Walk-In Shower
Pool
- In Ground Pool
- Vinyl Pool
Outdoor Features
- Patio
- Exterior Lighting
Schools
- Memorial Middle School
Utilities
- Zoned Heating and Cooling
- Heating System Uses Natural Gas
- Natural Gas Water Heater
Community Details
- No Home Owners Association
Listing and Financial Details
- Assessor Parcel Number 25-00128-0000-00027
Ownership History
Purchase Details
Home Financials for this Owner
Home Financials are based on the most recent Mortgage that was taken out on this home.Purchase Details
Home Financials for this Owner
Home Financials are based on the most recent Mortgage that was taken out on this home.Purchase Details
Home Financials for this Owner
Home Financials are based on the most recent Mortgage that was taken out on this home.Purchase Details
Home Financials for this Owner
Home Financials are based on the most recent Mortgage that was taken out on this home.Similar Homes in the area
Home Values in the Area
Average Home Value in this Area
Purchase History
| Date | Buyer | Sale Price | Title Company |
|---|---|---|---|
| Thornley Aidan | $775,000 | Emerald Title Agency Llc | |
| Donohue Robert | $530,000 | Westcor Land Title | |
| Grace Kyle E | -- | None Available | |
| Grace Kyle E | $295,000 | Old Republic Title |
Mortgage History
| Date | Status | Borrower | Loan Amount |
|---|---|---|---|
| Open | Thornley Aidan | $542,500 | |
| Previous Owner | Donohue Robert | $482,724 | |
| Previous Owner | Grace Kyle E | $376,000 | |
| Previous Owner | Grace Kyle E | $400,000 | |
| Previous Owner | Grace Kyle E | $77,500 | |
| Previous Owner | Grace Kyle E | $105,000 | |
| Previous Owner | Grace Kyle E | $236,000 | |
| Previous Owner | Grace Kyle E | $44,250 |
Property History
| Date | Event | Price | Change | Sq Ft Price |
|---|---|---|---|---|
| 12/03/2021 12/03/21 | Sold | $775,000 | +7.8% | $406 / Sq Ft |
| 10/22/2021 10/22/21 | Pending | -- | -- | -- |
| 10/04/2021 10/04/21 | For Sale | $719,000 | +35.7% | $377 / Sq Ft |
| 12/28/2017 12/28/17 | Sold | $530,000 | -- | $278 / Sq Ft |
Tax History Compared to Growth
Tax History
| Year | Tax Paid | Tax Assessment Tax Assessment Total Assessment is a certain percentage of the fair market value that is determined by local assessors to be the total taxable value of land and additions on the property. | Land | Improvement |
|---|---|---|---|---|
| 2024 | $9,280 | $424,500 | $182,100 | $242,400 |
| 2023 | $9,089 | $424,500 | $182,100 | $242,400 |
| 2022 | $9,089 | $424,500 | $182,100 | $242,400 |
| 2021 | $8,948 | $424,500 | $182,100 | $242,400 |
| 2020 | $8,855 | $424,500 | $182,100 | $242,400 |
| 2019 | $8,736 | $424,500 | $182,100 | $242,400 |
| 2018 | $8,477 | $424,500 | $182,100 | $242,400 |
| 2017 | $8,290 | $424,500 | $182,100 | $242,400 |
| 2016 | $8,227 | $424,500 | $182,100 | $242,400 |
| 2015 | $8,129 | $424,500 | $182,100 | $242,400 |
| 2014 | $7,942 | $413,000 | $182,100 | $230,900 |
Agents Affiliated with this Home
-
Andrew Yankowski

Seller's Agent in 2021
Andrew Yankowski
Keller Williams Realty Ocean Living
(732) 604-0095
16 in this area
69 Total Sales
-
L
Buyer's Agent in 2021
Lisa Temple
Childers Sotheby's Intl Realty
-
Joanne Botwinick

Seller's Agent in 2017
Joanne Botwinick
Berkshire Hathaway HomeServices Fox & Roach - Ocean
(732) 236-3350
4 in this area
67 Total Sales
Map
Source: MOREMLS (Monmouth Ocean Regional REALTORS®)
MLS Number: 22132343
APN: 25-00128-0000-00027
- 827 Rosewood Ave
- 909 Leighton Ave
- 916 Ellison Ave
- 820 Trenton Ave
- 916 Arnold Ave
- 622 Trenton Ave Unit 311
- 284 Osborne Ave
- 606 Bay Ave Unit 5
- 503 Atlantic Ave
- 22 Cedar Dr
- 507 Forman Ave
- 842 Arnold Ave Unit 2
- 842 Arnold Ave Unit 1
- 842 Arnold Ave Unit 5
- 842 Arnold Ave Unit 3
- 1125 Arnold Ave Unit 2
- 1030 Ocean Rd
- 1320 Charles St
- 1215 Johnson Ave
- 1320 Bay Ave
- 1167 Ridgefield Dr
- 1168 Ridgefield Dr
- 1166 Ridgefield Dr
- 1169 Ridgefield Dr
- 1107 Gowdy Ave
- 1165 Ridgefield Dr
- 1109 Gowdy Ave
- 1105 Gowdy Ave
- 1185 Ridgefield Dr
- 1184 Ridgefield Dr
- 1186 Ridgefield Dr
- 1103 Gowdy Ave
- 1170 Ridgefield Dr
- 1111 Gowdy Ave
- 1183 Ridgefield Dr
- 1187 Ridgefield Dr
- 1164 Ridgefield Dr
- 1113 Gowdy Ave
- 1101 Gowdy Ave
- 1182 Ridgefield Dr
