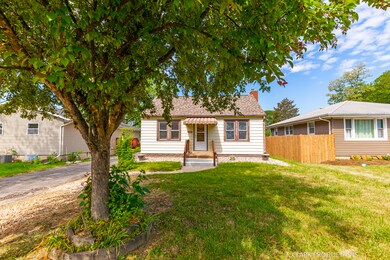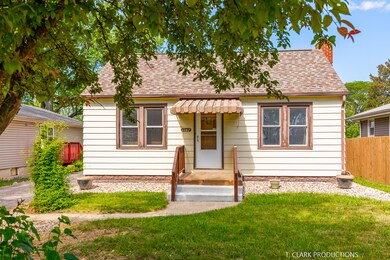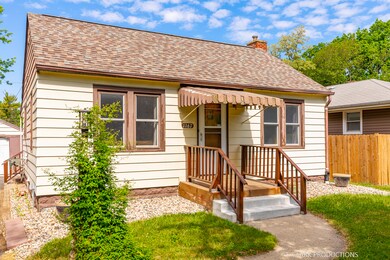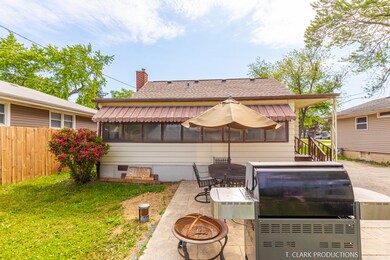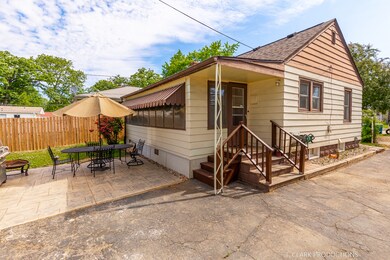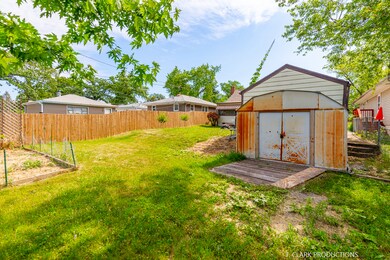
1167 S State St Aurora, IL 60505
Southeast Aurora NeighborhoodHighlights
- Landscaped Professionally
- Property is near a park
- Wood Flooring
- Community Lake
- Ranch Style House
- 4-minute walk to Phillips Park
About This Home
As of February 2025This move-in ready home is full of thoughtful updates, including a brand-new furnace and roof in 2023 for peace of mind. The home features fresh paint, carpeted bedrooms, a bathroom with tile walls and tile floors, and a new toilet and vanity. Engineered hardwood in the enclosed porch flows seamlessly into the kitchen and hallway (2023). The partially finished basement boasts new vinyl planking flooring, providing additional space and potential. Outside, the spacious backyard is perfect for outdoor gatherings or relaxing. Located just one block from the vibrant Phillips Park, you'll enjoy a waterpark, skate park, zoo, and the championship-caliber 18-hole Phillips Park Golf Course right around the corner. With fantastic dining, shopping, and beautiful gardens nearby, this home offers the perfect blend of comfort and convenience. Don't miss out on the opportunity to live in this fantastic neighborhood and make this house your new home!
Last Agent to Sell the Property
Berkshire Hathaway HomeServices Chicago License #475169000 Listed on: 01/23/2025

Home Details
Home Type
- Single Family
Est. Annual Taxes
- $1,821
Lot Details
- Lot Dimensions are 49x131x48x131
- Landscaped Professionally
- Paved or Partially Paved Lot
Parking
- 1 Car Detached Garage
- Garage Door Opener
- Driveway
- Parking Included in Price
Home Design
- Ranch Style House
- Asphalt Roof
- Aluminum Siding
- Concrete Perimeter Foundation
Interior Spaces
- Ceiling Fan
- Mud Room
- Family Room
- Living Room
- Dining Room
- Home Office
- Partially Finished Basement
- Basement Fills Entire Space Under The House
Kitchen
- Gas Oven
- Range
- Microwave
Flooring
- Wood
- Carpet
Bedrooms and Bathrooms
- 2 Bedrooms
- 2 Potential Bedrooms
- 1 Full Bathroom
Laundry
- Laundry Room
- Gas Dryer Hookup
Outdoor Features
- Enclosed Patio or Porch
- Shed
Location
- Property is near a park
Schools
- John Gates Elementary School
- East High School
Utilities
- Forced Air Heating and Cooling System
- Heating System Uses Natural Gas
- Well
- Gas Water Heater
- Water Softener Leased
Community Details
- Raised Ranch
- Community Lake
Listing and Financial Details
- Homeowner Tax Exemptions
Ownership History
Purchase Details
Home Financials for this Owner
Home Financials are based on the most recent Mortgage that was taken out on this home.Purchase Details
Purchase Details
Home Financials for this Owner
Home Financials are based on the most recent Mortgage that was taken out on this home.Similar Homes in Aurora, IL
Home Values in the Area
Average Home Value in this Area
Purchase History
| Date | Type | Sale Price | Title Company |
|---|---|---|---|
| Warranty Deed | $116,500 | Fidelity National Title | |
| Interfamily Deed Transfer | -- | None Available | |
| Warranty Deed | $75,000 | Law Title Insurance Co Inc |
Mortgage History
| Date | Status | Loan Amount | Loan Type |
|---|---|---|---|
| Open | $113,005 | New Conventional | |
| Previous Owner | $75,000 | Unknown | |
| Previous Owner | $11,250 | Stand Alone Second | |
| Previous Owner | $60,000 | No Value Available |
Property History
| Date | Event | Price | Change | Sq Ft Price |
|---|---|---|---|---|
| 02/28/2025 02/28/25 | Sold | $246,000 | -1.6% | -- |
| 02/04/2025 02/04/25 | Pending | -- | -- | -- |
| 01/23/2025 01/23/25 | For Sale | $250,000 | 0.0% | -- |
| 07/31/2023 07/31/23 | Rented | $2,000 | 0.0% | -- |
| 07/25/2023 07/25/23 | Under Contract | -- | -- | -- |
| 07/14/2023 07/14/23 | For Rent | $2,000 | -- | -- |
Tax History Compared to Growth
Tax History
| Year | Tax Paid | Tax Assessment Tax Assessment Total Assessment is a certain percentage of the fair market value that is determined by local assessors to be the total taxable value of land and additions on the property. | Land | Improvement |
|---|---|---|---|---|
| 2024 | $2,034 | $43,134 | $8,095 | $35,039 |
| 2023 | $1,821 | $38,540 | $7,233 | $31,307 |
| 2022 | $1,755 | $35,164 | $6,599 | $28,565 |
| 2021 | $1,719 | $32,738 | $6,144 | $26,594 |
| 2020 | $1,622 | $30,409 | $5,707 | $24,702 |
| 2019 | $1,578 | $28,175 | $5,288 | $22,887 |
| 2018 | $1,487 | $25,897 | $4,891 | $21,006 |
| 2017 | $1,473 | $24,022 | $4,507 | $19,515 |
| 2016 | $620 | $20,524 | $4,545 | $15,979 |
| 2015 | -- | $18,210 | $3,908 | $14,302 |
| 2014 | -- | $17,972 | $3,592 | $14,380 |
| 2013 | -- | $19,837 | $3,813 | $16,024 |
Agents Affiliated with this Home
-

Seller's Agent in 2025
Patricia Bakosh
Berkshire Hathaway HomeServices Chicago
(630) 927-5151
1 in this area
18 Total Sales
-
C
Buyer's Agent in 2025
Claudia Saltijeral
MBC Realty & Insurance Group I
(630) 747-7096
4 in this area
23 Total Sales
Map
Source: Midwest Real Estate Data (MRED)
MLS Number: 12274778
APN: 15-35-151-031
- 1117 Pleasant Place
- 1337 Royal Dr
- 509 Sherman Ave
- 609 S Union St
- 998 Amethyst Ln
- 916 Pearl St
- 945 Ziegler Ave
- 995 Celebration Dr
- 1015 Celebration Dr
- 993 Celebration Dr
- 983 Celebration Dr
- 514 Watson St
- 1331 S 4th St
- 750 George Ave
- Serenade III Plan at Celebration
- Serenade II Plan at Celebration
- 528 5th St
- 1009 Symphony Dr Unit 2206
- 1332 Douglas Ave Unit 124
- 1011 Symphony Dr Unit 2196

