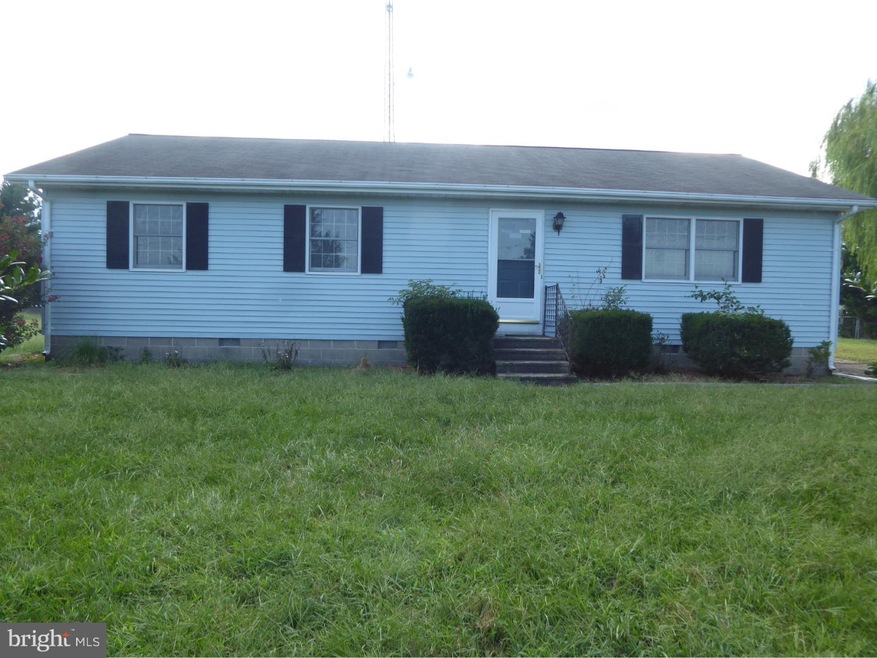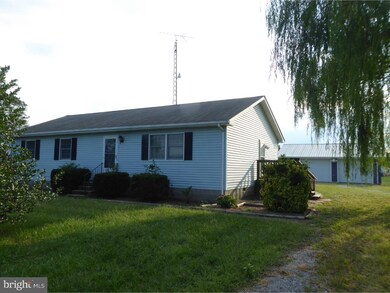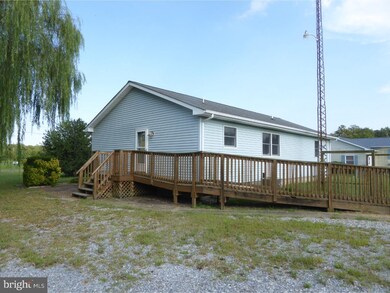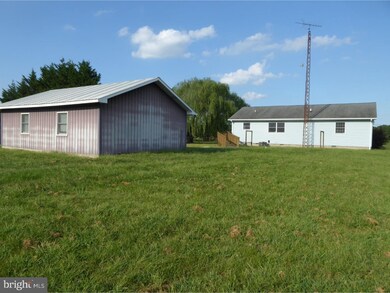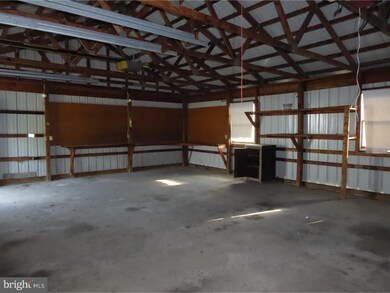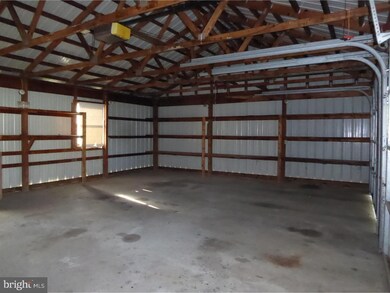
1167 Tower Rd Camden Wyoming, DE 19934
About This Home
As of June 2024R-10681 Country living at its finest. This well built 3 bedroom 2 bath ranch home is in move in condition. Large living room and huge eat in kitchen. Natural wood trim and doors throughout this home make its country style stand out. A large yard for any outside activity. There is an over sized 3 car 32 x 34 detached garage with concrete floor and electric for the handyman or contractor. So many possibilities here. Save thousands more as there is No transfer tax on the sale of this home.
Last Agent to Sell the Property
RE/MAX Horizons License #RB-0031118 Listed on: 10/05/2018

Home Details
Home Type
Single Family
Est. Annual Taxes
$1,145
Year Built
1987
Lot Details
0
Parking
3
Listing Details
- Property Type: Residential
- Structure Type: Detached
- Architectural Style: Ranch/Rambler
- Ownership: Fee Simple
- New Construction: No
- Story List: Main
- Year Built: 1987
- Remarks Public: R-10681 Country living at its finest. This well built 3 bedroom 2 bath ranch home is in move in condition. Large living room and huge eat in kitchen. Natural wood trim and doors throughout this home make its country style stand out. A large yard for any outside activity. There is an over sized 3 car 32 x 34 detached garage with concrete floor and electric for the handyman or contractor. So many possibilities here. Save thousands more as there is No transfer tax on the sale of this home.
- Special Features: None
- Property Sub Type: Detached
Interior Features
- Interior Amenities: Kitchen - Eat-In
- Fireplace: No
- Levels Count: 1
- Room List: Living Room, Dining Room, Primary Bedroom, Bedroom 2, Kitchen, Bedroom 1
- Basement: No
- Laundry Type: Main Floor
- Living Area Units: Square Feet
- Total Sq Ft: 1344
- Living Area Sq Ft: 1344
- Net Sq Ft: 1344.00
- Price Per Sq Ft: 111.61
- Above Grade Finished Sq Ft: 1344
- Above Grade Finished Area Units: Square Feet
- Street Number Modifier: 1167
Beds/Baths
- Bedrooms: 3
- Main Level Bedrooms: 3
- Total Bathrooms: 2
- Full Bathrooms: 2
- Main Level Bathrooms: 2.00
- Main Level Full Bathrooms: 2
Exterior Features
- Other Structures: Above Grade
- Construction Materials: Vinyl Siding
- Water Access: No
- Waterfront: No
- Water Oriented: No
- Pool: No Pool
- Tidal Water: No
- Water View: No
Garage/Parking
- Garage Spaces: 3.00
- Garage: Yes
- Garage Features: Garage - Front Entry
- Number Of Detached Garage Spaces: 3
- Total Garage And Parking Spaces: 3
- Type Of Parking: Driveway, Detached Garage
Utilities
- Central Air Conditioning: Yes
- Cooling Fuel: Electric
- Cooling Type: Central A/C
- Heating Fuel: Electric
- Heating Type: Heat Pump - Electric Backup
- Heating: Yes
- Hot Water: Electric
- Sewer/Septic System: On Site Septic
- Water Source: Well
Condo/Co-op/Association
- Condo Co-Op Association: No
- HOA: No
- Senior Community: No
Schools
- School District: CAESAR RODNEY
- Elementary School: W.B. SIMPSON
- School District Key: 300200396889
- Elementary School: W.B. SIMPSON
Lot Info
- Lot Size Acres: 0.61
- Lot Dimensions: 120X220
- Lot Size Units: Square Feet
- Lot Sq Ft: 26400.00
- Zoning: AR
- In City Limits: No
Rental Info
- Vacation Rental: No
Tax Info
- Assessor Parcel Number: 2483723
- Tax Annual Amount: 777.00
- Assessor Parcel Number: WD-00-09100-01-3913-000
- Tax Lot: 3913-000
- Tax Data Updated: No
- Tax Year: 2018
- Close Date: 07/31/2019
MLS Schools
- School District Name: CAESAR RODNEY
Ownership History
Purchase Details
Home Financials for this Owner
Home Financials are based on the most recent Mortgage that was taken out on this home.Purchase Details
Home Financials for this Owner
Home Financials are based on the most recent Mortgage that was taken out on this home.Purchase Details
Home Financials for this Owner
Home Financials are based on the most recent Mortgage that was taken out on this home.Purchase Details
Home Financials for this Owner
Home Financials are based on the most recent Mortgage that was taken out on this home.Purchase Details
Similar Homes in the area
Home Values in the Area
Average Home Value in this Area
Purchase History
| Date | Type | Sale Price | Title Company |
|---|---|---|---|
| Deed | $345,000 | None Listed On Document | |
| Deed | $259,000 | None Available | |
| Deed In Lieu Of Foreclosure | -- | None Available | |
| Deed | $140,000 | None Available | |
| Deed | $62,500 | -- |
Mortgage History
| Date | Status | Loan Amount | Loan Type |
|---|---|---|---|
| Open | $276,000 | New Conventional | |
| Previous Owner | $192,000 | Stand Alone Refi Refinance Of Original Loan | |
| Previous Owner | $168,000 | Balloon | |
| Previous Owner | $330,000 | Reverse Mortgage Home Equity Conversion Mortgage |
Property History
| Date | Event | Price | Change | Sq Ft Price |
|---|---|---|---|---|
| 06/27/2024 06/27/24 | Sold | $345,000 | -6.7% | $257 / Sq Ft |
| 06/01/2024 06/01/24 | Pending | -- | -- | -- |
| 05/13/2024 05/13/24 | Price Changed | $369,900 | -2.7% | $275 / Sq Ft |
| 04/27/2024 04/27/24 | For Sale | $380,000 | +46.7% | $283 / Sq Ft |
| 05/01/2020 05/01/20 | Sold | $259,000 | 0.0% | $193 / Sq Ft |
| 02/16/2020 02/16/20 | Pending | -- | -- | -- |
| 01/17/2020 01/17/20 | Price Changed | $259,000 | -2.3% | $193 / Sq Ft |
| 12/06/2019 12/06/19 | For Sale | $265,000 | +89.3% | $197 / Sq Ft |
| 07/31/2019 07/31/19 | Sold | $140,000 | 0.0% | $104 / Sq Ft |
| 06/17/2019 06/17/19 | Pending | -- | -- | -- |
| 06/11/2019 06/11/19 | Off Market | $140,000 | -- | -- |
| 05/29/2019 05/29/19 | For Sale | $150,000 | +7.1% | $112 / Sq Ft |
| 05/06/2019 05/06/19 | Pending | -- | -- | -- |
| 04/23/2019 04/23/19 | Off Market | $140,000 | -- | -- |
| 04/04/2019 04/04/19 | Price Changed | $150,000 | -16.7% | $112 / Sq Ft |
| 02/19/2019 02/19/19 | For Sale | $180,000 | 0.0% | $134 / Sq Ft |
| 02/14/2019 02/14/19 | Pending | -- | -- | -- |
| 01/14/2019 01/14/19 | Price Changed | $180,000 | -5.3% | $134 / Sq Ft |
| 10/05/2018 10/05/18 | For Sale | $190,000 | -- | $141 / Sq Ft |
Tax History Compared to Growth
Tax History
| Year | Tax Paid | Tax Assessment Tax Assessment Total Assessment is a certain percentage of the fair market value that is determined by local assessors to be the total taxable value of land and additions on the property. | Land | Improvement |
|---|---|---|---|---|
| 2024 | $1,145 | $282,900 | $95,300 | $187,600 |
| 2023 | $940 | $36,100 | $6,800 | $29,300 |
| 2022 | $888 | $36,100 | $6,800 | $29,300 |
| 2021 | $881 | $36,100 | $6,800 | $29,300 |
| 2020 | $867 | $36,100 | $6,800 | $29,300 |
| 2019 | $661 | $36,100 | $6,800 | $29,300 |
| 2018 | $646 | $36,100 | $6,800 | $29,300 |
| 2017 | $146 | $36,100 | $0 | $0 |
| 2016 | $144 | $36,100 | $0 | $0 |
| 2015 | $125 | $36,100 | $0 | $0 |
| 2014 | $124 | $36,100 | $0 | $0 |
Agents Affiliated with this Home
-

Seller's Agent in 2024
Dana Hess
EXP Realty, LLC
(302) 423-5551
177 Total Sales
-

Buyer's Agent in 2024
Kenneth Jones
Keller Williams Realty Wilmington
(302) 367-6934
23 Total Sales
-

Seller's Agent in 2020
Torianne Weiss Hamstead
BHHS PenFed (actual)
(302) 242-8378
114 Total Sales
-

Seller's Agent in 2019
Steve Schmidt
RE/MAX
(302) 678-4326
153 Total Sales
Map
Source: Bright MLS
MLS Number: 1008362862
APN: 9-00-09100-01-3913-000
- 4296 Westville Rd
- Lot 20 Tower
- 0 Darling Farm Rd
- 1508 Darling Farm Rd
- TBD Halltown Rd Unit 3
- 470 Hazlettville Rd
- 5380 Halltown Rd
- 2629 Morgans Choice Rd
- 1424 Pony Track Rd
- 207 Putter Way
- 680 Gunter Rd
- 1210 Hollering Hill Rd
- Lot 17 Morgans Choice Rd
- 6085 Mud Mill Rd
- 4640 Mahan Corner Rd
- 675 Raven Cir
- 340 Grygo Rd
- 1170 Proctors Purchase Rd
- 436 Halltown Rd
- 76 Firehouse Ln
