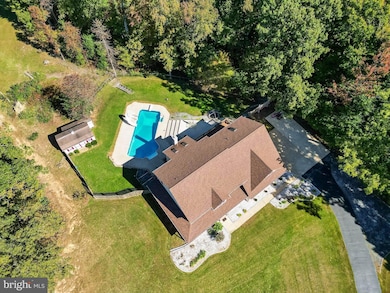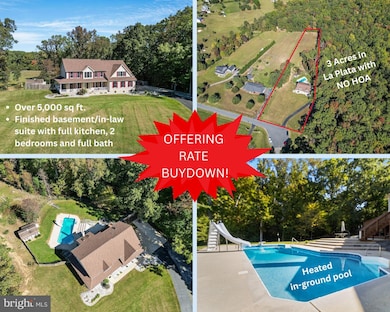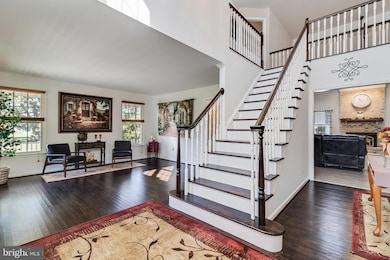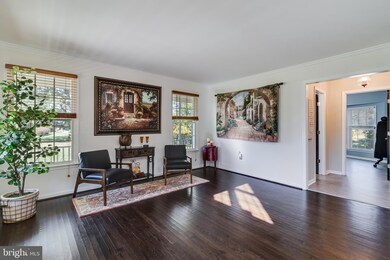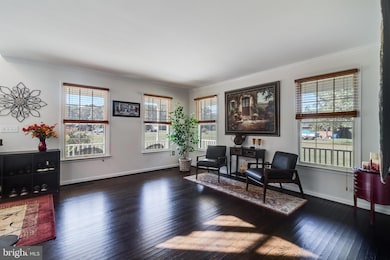
11670 Gilbert Ln La Plata, MD 20646
Estimated payment $5,226/month
Highlights
- Very Popular Property
- Second Kitchen
- 3.01 Acre Lot
- La Plata High School Rated A-
- Heated In Ground Pool
- Colonial Architecture
About This Home
IN-LAW SUITE WITH FULL KITCHEN * 3 ACRES IN LA PLATA * NO HOA * IN-GROUND HEATED POOL
Over 5,000 sq ft of living space! Privately located at the end of a cul-de-sac on 3 Acres in La Plata with No HOA! This brick-front beauty has a wrap-around porch, a two-car garage and a partially fenced-in backyard with an in-ground pool. The home features 6 bedrooms, 3.5 baths, and TWO KITCHENS! The main level has a formal living room, dining room, office, and two-story family room with skylights and a gas fireplace. The family room is open to the eat-in kitchen which has a large island, quartz countertops, under-counter lighting, tile backsplash, and double ovens. The side entrance to the house leads into the mud room/laundry room with a utility sink. On the upper level, you will find the primary suite with a large walk-in closet, make-up vanity, and sitting area. The primary bath has two skylights offering great natural light, a jetted tub, a separate shower, and a large vanity sink with a laundry chute to send your laundry right to the laundry room. There are three additional bedrooms on the upper level with a full bath. The walk-out basement is fully finished with two bedrooms, a full kitchen, rec room and a full bath with a walk-in shower. French doors lead out to the back of the house to the in-ground pool with a slide and diving board for guaranteed family fun. The pool is heated allowing you to open early spring until late fall. There are two sheds. A pool shed inside the fenced in area for all of your pool toys and maintenance items. Outside of the fenced-in area is the remainder of the property which is cleared offering a wide open space to use as you please with an additional storage shed. The owners have meticulously maintained the home since ownership and have made numerous updates. Updates to include new hardwood flooring and LVP flooring on the main living area, Quartz countertops, under counter lights and backsplash in the kitchen, stained and painted balusters and steps, new light fixtures, all new carpet on the upper level, completely renovated upper level hall bathroom, new LVP flooring in the basement, added additional insulation in the attic, replaced side exterior stairs, replaced heat pumps, and replaced plumbing valves on pool pump. Currently zoned for Walter J. Mitchell Elementary, Piccowaxen Middle School, and La Plata High School. Only 10 miles to the Town of La Plata with shopping and restaurants.
Home Details
Home Type
- Single Family
Est. Annual Taxes
- $8,222
Year Built
- Built in 1995
Lot Details
- 3.01 Acre Lot
- Cul-De-Sac
- Back Yard Fenced
- Extensive Hardscape
- Private Lot
- Backs to Trees or Woods
- Property is zoned AC
Parking
- 2 Car Attached Garage
- Side Facing Garage
- Driveway
Home Design
- Colonial Architecture
- Traditional Architecture
- Brick Exterior Construction
- Block Foundation
- Architectural Shingle Roof
- Vinyl Siding
Interior Spaces
- Property has 3 Levels
- Crown Molding
- Ceiling Fan
- Gas Fireplace
- Mud Room
- Family Room
- Living Room
- Formal Dining Room
- Den
Kitchen
- Second Kitchen
- Eat-In Kitchen
- <<doubleOvenToken>>
- Electric Oven or Range
- Cooktop<<rangeHoodToken>>
- <<microwave>>
- Dishwasher
- Kitchen Island
- Upgraded Countertops
- Disposal
Flooring
- Wood
- Luxury Vinyl Plank Tile
Bedrooms and Bathrooms
- En-Suite Primary Bedroom
- En-Suite Bathroom
- Walk-In Closet
- In-Law or Guest Suite
Laundry
- Laundry Room
- Laundry on main level
- Laundry Chute
Finished Basement
- Walk-Out Basement
- Connecting Stairway
- Interior and Rear Basement Entry
- Basement Windows
Pool
- Heated In Ground Pool
- Vinyl Pool
- Fence Around Pool
- Pool Equipment Shed
Outdoor Features
- Patio
- Exterior Lighting
- Shed
- Outbuilding
- Wrap Around Porch
Schools
- Walter J. Mitchell Elementary School
- Piccowaxen Middle School
- La Plata High School
Utilities
- Central Air
- Heat Pump System
- Well
- Electric Water Heater
- Septic Tank
Community Details
- No Home Owners Association
- Gilbert Acres Subdivision
Listing and Financial Details
- Tax Lot 13
- Assessor Parcel Number 0904017811
Map
Home Values in the Area
Average Home Value in this Area
Tax History
| Year | Tax Paid | Tax Assessment Tax Assessment Total Assessment is a certain percentage of the fair market value that is determined by local assessors to be the total taxable value of land and additions on the property. | Land | Improvement |
|---|---|---|---|---|
| 2024 | $8,164 | $590,900 | $0 | $0 |
| 2023 | $7,702 | $539,000 | $140,000 | $399,000 |
| 2022 | $7,254 | $525,900 | $0 | $0 |
| 2021 | $14,727 | $512,800 | $0 | $0 |
| 2020 | $7,294 | $499,700 | $130,000 | $369,700 |
| 2019 | $7,175 | $495,667 | $0 | $0 |
| 2018 | $6,475 | $491,633 | $0 | $0 |
| 2017 | $6,474 | $487,600 | $0 | $0 |
| 2016 | -- | $476,300 | $0 | $0 |
| 2015 | $6,304 | $465,000 | $0 | $0 |
| 2014 | $6,304 | $453,700 | $0 | $0 |
Property History
| Date | Event | Price | Change | Sq Ft Price |
|---|---|---|---|---|
| 07/07/2025 07/07/25 | For Sale | $799,900 | -2.4% | $158 / Sq Ft |
| 05/12/2025 05/12/25 | For Sale | $819,900 | +28.1% | $161 / Sq Ft |
| 06/16/2021 06/16/21 | Sold | $640,000 | 0.0% | $126 / Sq Ft |
| 03/12/2021 03/12/21 | Pending | -- | -- | -- |
| 03/12/2021 03/12/21 | Price Changed | $640,000 | +2.4% | $126 / Sq Ft |
| 03/05/2021 03/05/21 | For Sale | $625,000 | +15.7% | $123 / Sq Ft |
| 02/15/2019 02/15/19 | Sold | $540,000 | -4.4% | $106 / Sq Ft |
| 12/25/2018 12/25/18 | Pending | -- | -- | -- |
| 09/24/2018 09/24/18 | For Sale | $565,000 | -- | $111 / Sq Ft |
Purchase History
| Date | Type | Sale Price | Title Company |
|---|---|---|---|
| Deed | $640,000 | Buyers Title Inc | |
| Deed | $540,000 | Rgs Title Llc | |
| Deed | -- | -- | |
| Deed | $545,500 | -- | |
| Deed | $495,000 | -- | |
| Deed | $380,000 | -- |
Mortgage History
| Date | Status | Loan Amount | Loan Type |
|---|---|---|---|
| Open | $766,500 | VA | |
| Closed | $663,040 | VA | |
| Previous Owner | $200,000 | Commercial | |
| Previous Owner | $141,861 | Stand Alone Second | |
| Previous Owner | $196,500 | Unknown | |
| Previous Owner | $150,000 | New Conventional | |
| Closed | -- | No Value Available |
Similar Homes in La Plata, MD
Source: Bright MLS
MLS Number: MDCH2042820
APN: 04-017811
- 11871 Knollcrest Ln
- 11395 Gail Ct
- 11502 Summerton Ct
- 12425 Whisper Creek Ct
- 9150 Sparkling Place
- 11465 Dorn Dr
- 0 Old Sycamore Rd
- 11410 Budds Creek Rd
- 11450 Budds Creek Rd
- 11803 Adrian Ln
- 10150 Lapworth Place
- 0 Deer Farm Place
- 8700 Cooksey Rd
- 11490 Olde Dominion Place
- 12125 Bunkys Place
- 8692 Kentucky Ave
- 10020 Trinity Church Rd
- LOT 2 Trinity Church Rd
- 8601 Paps Pkwy
- 11610 Rome Place
- 12223 Calverts Run Ct
- 9120 Crain Hwy Unit 1
- 35406 Golf Course Dr
- 12305 Rock Point Rd
- 1009 Wales Dr
- 1024 Martin Dr
- 10812 Merrimack Place
- 299 Buckeye Cir
- 19 Steeplechase Dr
- 12 Derby Dr
- 615 Hemlock Ct
- 327 Saint Marys Ave Unit 7F
- 101 Wesley Dr
- 120 Tall Grass Ln
- 375 Forest Edge Ave
- 610 Zekiah Run Rd
- 5976 Kate Chopin Place
- 109 Quail Ct
- 4507 Shakespeare Cir
- 255 Williamsburg Cir


