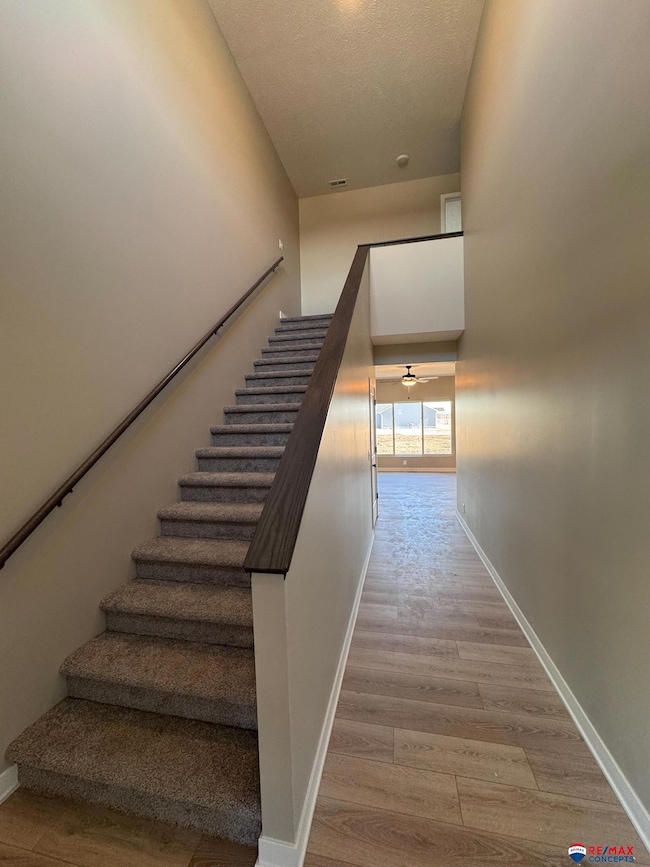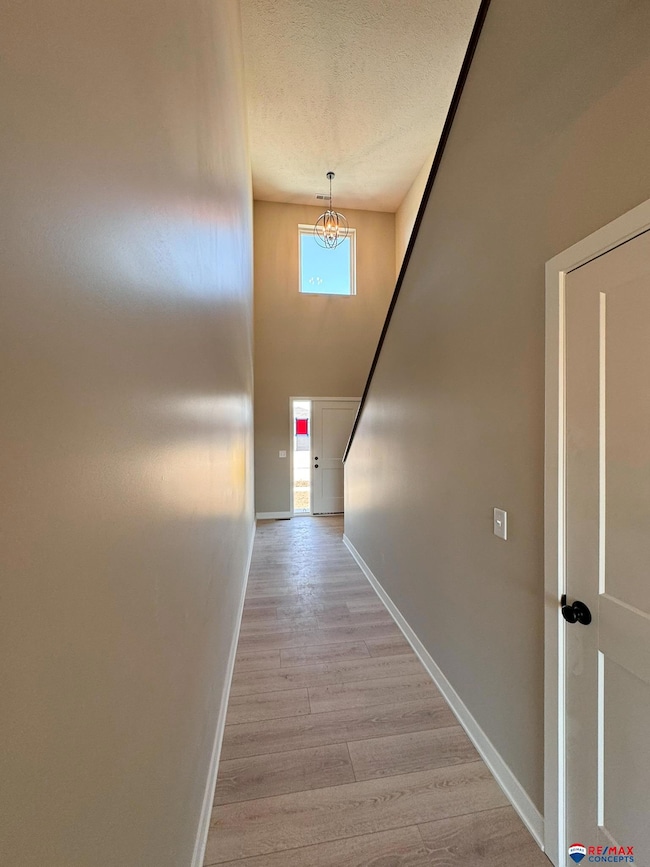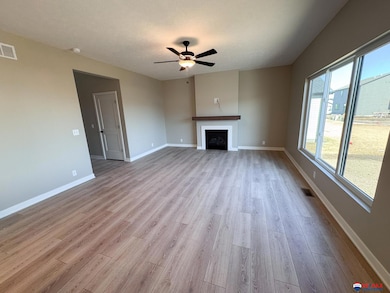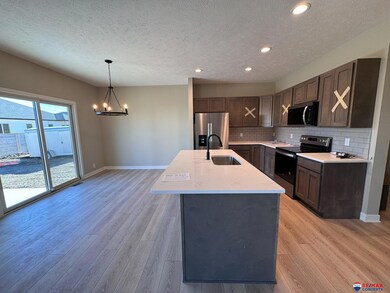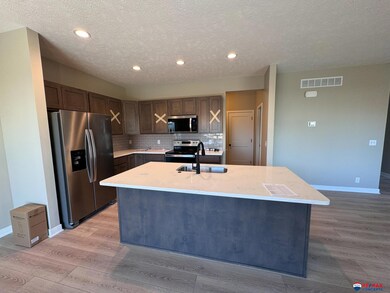
11670 N 145th St Waverly, NE 68462
Highlights
- Under Construction
- 1 Fireplace
- Patio
- Traditional Architecture
- 3 Car Attached Garage
- Jack-and-Jill Bathroom
About This Home
As of June 2025Contract Pending Remington Homes is building the Breckenridge plan in Anderson North Park. This home is a three-bedroom, three bathroom two-story with over 1,800 square feet of finished space. The main floor features a living room, kitchen, and informal dining space all in an open-concept plan. The mudroom offers a place to drop belongings as you come in from the garage, and also leads to the large walk-in pantry. Upstairs, you'll find a loft that leads to the primary suite (complete with bathroom and walk-in closet), two additional bedrooms with jack-and-jill bathroom, and laundry room. The basement is priced to be unfinished, but has the option to add an additional living room, bedroom, and full bathroom. Call or message today!
Last Agent to Sell the Property
RE/MAX Concepts Brokerage Phone: 402-416-1891 License #20210354 Listed on: 02/25/2025

Last Buyer's Agent
RE/MAX Concepts Brokerage Phone: 402-416-1891 License #20210354 Listed on: 02/25/2025

Home Details
Home Type
- Single Family
Est. Annual Taxes
- $757
Year Built
- Built in 2025 | Under Construction
Lot Details
- 7,328 Sq Ft Lot
- Lot Dimensions are 66.62' x 110' x 56.04' x 110'
- Level Lot
Parking
- 3 Car Attached Garage
- Garage Door Opener
Home Design
- Traditional Architecture
- Composition Roof
- Vinyl Siding
- Concrete Perimeter Foundation
- Stone
Interior Spaces
- 1,867 Sq Ft Home
- 2-Story Property
- Ceiling Fan
- 1 Fireplace
Kitchen
- Oven or Range
- Microwave
- Dishwasher
- Disposal
Flooring
- Carpet
- Vinyl
Bedrooms and Bathrooms
- 3 Bedrooms
- Jack-and-Jill Bathroom
- Dual Sinks
- Shower Only
Unfinished Basement
- Sump Pump
- Basement with some natural light
Outdoor Features
- Patio
Schools
- Hamlow Elementary School
- Waverly Middle School
- Waverly High School
Utilities
- Forced Air Heating and Cooling System
- Fiber Optics Available
- Cable TV Available
Community Details
- Property has a Home Owners Association
- Association fees include common area maintenance
- Built by Remington Homes
- Anderson North Park Subdivision, Breckenridge Floorplan
Listing and Financial Details
- Assessor Parcel Number 2416250010000
Ownership History
Purchase Details
Home Financials for this Owner
Home Financials are based on the most recent Mortgage that was taken out on this home.Purchase Details
Home Financials for this Owner
Home Financials are based on the most recent Mortgage that was taken out on this home.Similar Homes in Waverly, NE
Home Values in the Area
Average Home Value in this Area
Purchase History
| Date | Type | Sale Price | Title Company |
|---|---|---|---|
| Warranty Deed | $414,000 | 402 Title Services | |
| Warranty Deed | $68,000 | 402 Title Services |
Mortgage History
| Date | Status | Loan Amount | Loan Type |
|---|---|---|---|
| Previous Owner | $301,750 | Construction |
Property History
| Date | Event | Price | Change | Sq Ft Price |
|---|---|---|---|---|
| 06/18/2025 06/18/25 | Sold | $413,740 | 0.0% | $222 / Sq Ft |
| 05/08/2025 05/08/25 | Pending | -- | -- | -- |
| 02/25/2025 02/25/25 | For Sale | $413,745 | -- | $222 / Sq Ft |
Tax History Compared to Growth
Tax History
| Year | Tax Paid | Tax Assessment Tax Assessment Total Assessment is a certain percentage of the fair market value that is determined by local assessors to be the total taxable value of land and additions on the property. | Land | Improvement |
|---|---|---|---|---|
| 2024 | $593 | $46,500 | $46,500 | -- |
| 2023 | $757 | $46,500 | $46,500 | -- |
| 2022 | $16 | $800 | $800 | $0 |
Agents Affiliated with this Home
-
Kelsey Nienaber

Seller's Agent in 2025
Kelsey Nienaber
RE/MAX Concepts
(402) 416-1891
14 in this area
94 Total Sales
-
Michelle Benes

Seller Co-Listing Agent in 2025
Michelle Benes
RE/MAX Concepts
(402) 432-7125
50 in this area
308 Total Sales
Map
Source: Great Plains Regional MLS
MLS Number: 22504621
APN: 24-16-250-010-000
- 11660 N 145th St
- 11655 N 146th St
- 11701 N 145th St
- 11641 N 145th St
- 11680 N 146th St
- 11621 N 145th St
- 11731 N 144th St
- Lot 5 Block 9 Waverly Ridge Estates
- Lot 1 Block 9 Waverly Ridge Estates
- Lot 5 Block 13 Waverly Ridge Estates
- Lot 1 Block 6 Waverly Ridge Estates
- Lot 2 Block 8 Waverly Ridge Estates
- Lot 10 Block 3 Waverly Ridge Estates
- Lot 6 Block 2 Waverly Ridge Estates
- Lot 1 Block 1 Waverly Ridge Estates
- Lot 5 Block 8 Waverly Ridge Estates
- Lot 6 Block 7 Waverly Ridge Estates
- Lot 7 Block 9 Waverly Ridge Estates
- Lot 7 Block 8 Waverly Ridge Estates
- Lot 6 Block 8 Waverly Ridge Estates

