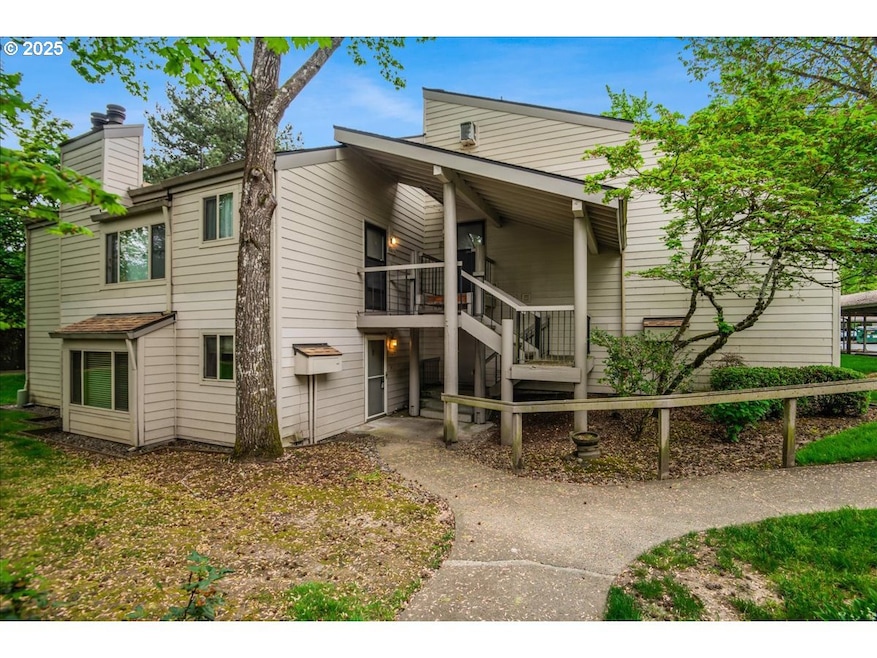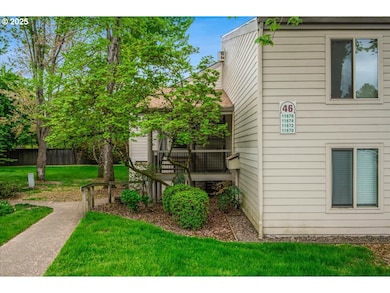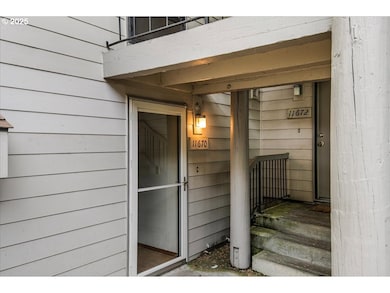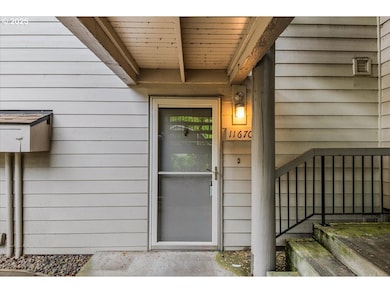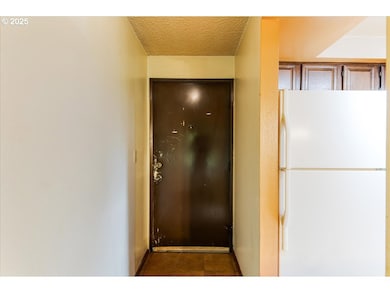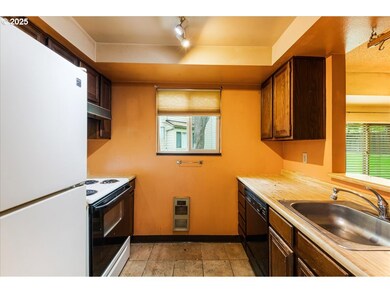
$179,000
- 1 Bed
- 1 Bath
- 732 Sq Ft
- 13155 SW Allen Blvd
- Unit 20
- Beaverton, OR
Wonderfully updated GROUND LEVEL condo in ideal Central Beaverton location. Turn key, affordable, and ready for you! Every surface has been updated including new flooring throughout, fresh interior paint, & gleaming quartz countertops. Enjoy the refreshed kitchen with new stainless steel appliances, shaker style cabinetry, & subway tile backsplash. Don't miss the large fenced private patio,
Matt Booth RE/MAX Equity Group
