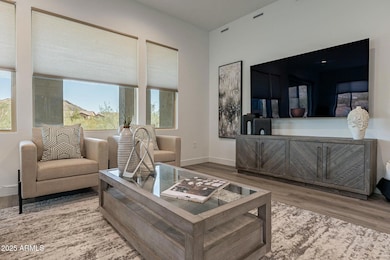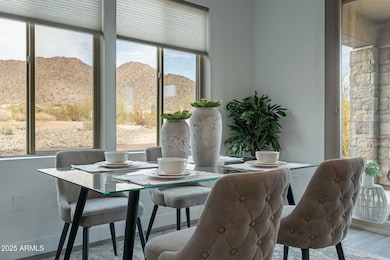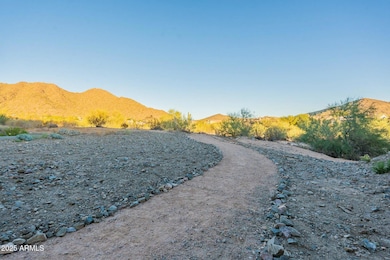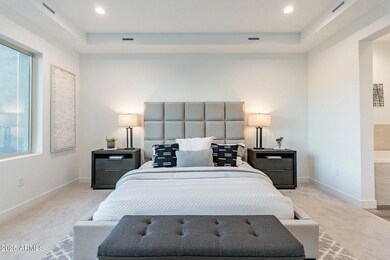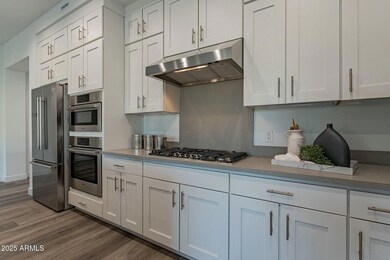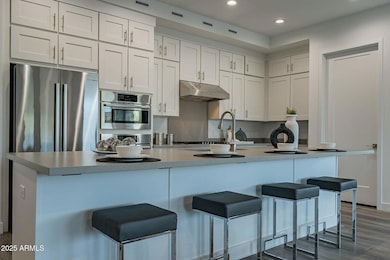
11673 N 136th St Unit 1013 Scottsdale, AZ 85259
Highlights
- Two Primary Bathrooms
- End Unit
- Heated Community Pool
- Anasazi Elementary School Rated A
- Granite Countertops
- Covered Patio or Porch
About This Home
As of March 2025Better than new!! One of the best views in the complex. Unobstructed mountain and desert views. No one behind for added privacy. Highly upgraded property with private courtyard entry. 2 large en suite bedrooms each with large upgraded baths, walk in closets and patios. Additional office with built in Murphy bed that could also be used as a 3rd bedroom. Gourmet kitchen with Bosch appliances, quartzite countertops, large island and walk in panty. Huge covered patio with mountain views and overlooking the peaceful desert landscape. Used less than 60 days with designer electric blinds, $10k+ Murphy bed and 77'' LED TV included. This is better than new! Direct entry from 2 car garage with no steps through out . Gated neighborhood of 52 luxury villas with community heated pool and spa.
Last Agent to Sell the Property
Russ Lyon Sotheby's International Realty License #BR547410000 Listed on: 03/01/2025

Property Details
Home Type
- Condominium
Est. Annual Taxes
- $3,338
Year Built
- Built in 2023
Lot Details
- End Unit
- 1 Common Wall
- Private Streets
- Desert faces the front and back of the property
- Wrought Iron Fence
- Front and Back Yard Sprinklers
- Sprinklers on Timer
HOA Fees
- $572 Monthly HOA Fees
Parking
- 2 Car Direct Access Garage
- Garage Door Opener
Home Design
- Wood Frame Construction
- Tile Roof
- Foam Roof
- Stone Exterior Construction
- Stucco
Interior Spaces
- 2,020 Sq Ft Home
- 2-Story Property
- Ceiling height of 9 feet or more
- Double Pane Windows
- Low Emissivity Windows
Kitchen
- Eat-In Kitchen
- Gas Cooktop
- Built-In Microwave
- ENERGY STAR Qualified Appliances
- Kitchen Island
- Granite Countertops
Flooring
- Carpet
- Laminate
Bedrooms and Bathrooms
- 2 Bedrooms
- Two Primary Bathrooms
- Primary Bathroom is a Full Bathroom
- 2.5 Bathrooms
- Dual Vanity Sinks in Primary Bathroom
- Bathtub With Separate Shower Stall
Schools
- Anasazi Elementary School
- Mountainside Middle School
- Desert Mountain High School
Utilities
- Central Air
- Heating System Uses Natural Gas
- Tankless Water Heater
Additional Features
- No Interior Steps
- Covered Patio or Porch
- Unit is below another unit
Listing and Financial Details
- Tax Lot 1013
- Assessor Parcel Number 217-31-818
Community Details
Overview
- Association fees include roof repair, insurance, sewer, pest control, ground maintenance, street maintenance, front yard maint, trash, water, roof replacement, maintenance exterior
- Reserve Scottsdale Association, Phone Number (855) 403-3852
- Built by Family Development Group
- Reserve Scottsdale Subdivision, Sanctuary Floorplan
Recreation
- Heated Community Pool
- Community Spa
Ownership History
Purchase Details
Home Financials for this Owner
Home Financials are based on the most recent Mortgage that was taken out on this home.Purchase Details
Home Financials for this Owner
Home Financials are based on the most recent Mortgage that was taken out on this home.Similar Homes in the area
Home Values in the Area
Average Home Value in this Area
Purchase History
| Date | Type | Sale Price | Title Company |
|---|---|---|---|
| Warranty Deed | $990,000 | Chicago Title Agency | |
| Special Warranty Deed | $1,075,000 | Thomas Title & Escrow Llc |
Mortgage History
| Date | Status | Loan Amount | Loan Type |
|---|---|---|---|
| Previous Owner | $787,000 | New Conventional | |
| Previous Owner | $9,500,000 | Construction |
Property History
| Date | Event | Price | Change | Sq Ft Price |
|---|---|---|---|---|
| 03/28/2025 03/28/25 | Sold | $990,000 | -1.0% | $490 / Sq Ft |
| 03/01/2025 03/01/25 | For Sale | $1,000,000 | -7.0% | $495 / Sq Ft |
| 02/28/2025 02/28/25 | Pending | -- | -- | -- |
| 02/09/2024 02/09/24 | Sold | $1,075,000 | -4.8% | $532 / Sq Ft |
| 02/03/2024 02/03/24 | Off Market | $1,129,000 | -- | -- |
| 01/26/2024 01/26/24 | Pending | -- | -- | -- |
| 01/22/2024 01/22/24 | For Sale | $1,129,000 | 0.0% | $559 / Sq Ft |
| 01/18/2024 01/18/24 | Pending | -- | -- | -- |
| 01/04/2024 01/04/24 | Price Changed | $1,129,000 | -0.9% | $559 / Sq Ft |
| 12/30/2023 12/30/23 | For Sale | $1,139,000 | +6.0% | $564 / Sq Ft |
| 12/30/2023 12/30/23 | Off Market | $1,075,000 | -- | -- |
| 12/21/2023 12/21/23 | Price Changed | $1,139,000 | -0.9% | $564 / Sq Ft |
| 09/27/2023 09/27/23 | Price Changed | $1,149,000 | -0.1% | $569 / Sq Ft |
| 07/28/2023 07/28/23 | Price Changed | $1,149,900 | +0.9% | $569 / Sq Ft |
| 06/15/2023 06/15/23 | For Sale | $1,139,900 | -- | $564 / Sq Ft |
Tax History Compared to Growth
Tax History
| Year | Tax Paid | Tax Assessment Tax Assessment Total Assessment is a certain percentage of the fair market value that is determined by local assessors to be the total taxable value of land and additions on the property. | Land | Improvement |
|---|---|---|---|---|
| 2025 | $3,338 | $49,330 | -- | -- |
| 2024 | $418 | $46,981 | -- | -- |
| 2023 | $418 | $10,905 | $10,905 | $0 |
| 2022 | $397 | $9,030 | $9,030 | $0 |
| 2021 | $422 | $9,030 | $9,030 | $0 |
Agents Affiliated with this Home
-
Michelle Glenn

Seller's Agent in 2025
Michelle Glenn
Russ Lyon Sotheby's International Realty
(480) 695-9899
11 in this area
53 Total Sales
-
Patrick Davis

Buyer's Agent in 2025
Patrick Davis
My Home Group
(480) 510-8089
1 in this area
11 Total Sales
-
Greg Glenn

Seller's Agent in 2024
Greg Glenn
NXT Generation Real Estate
(602) 321-8959
55 in this area
63 Total Sales
Map
Source: Arizona Regional Multiple Listing Service (ARMLS)
MLS Number: 6822612
APN: 217-31-818
- 11752 N 135th Place
- 11648 N 134th St Unit 3
- 13750 E Yucca St
- 13793 E Lupine Ave
- 13648 E Shaw Butte Dr
- 11986 N 134th Place
- 0 N 138th Way Unit 6768501
- 13300 E Vía Linda Unit 1065
- 13784 E Gary Rd Unit 12
- 13990 E Coyote Rd Unit 11
- 13249 E Summit Dr
- 11124 N 138th Way
- 13931 E Vía Linda
- 12227 E Cholla Dr Unit 6
- 14045 E Geronimo Rd
- 13554 E Columbine Dr
- 13174 E Geronimo Rd
- 10905 N 137th St
- 13176 E Summit Dr
- 14056 E Desert Cove Ave

