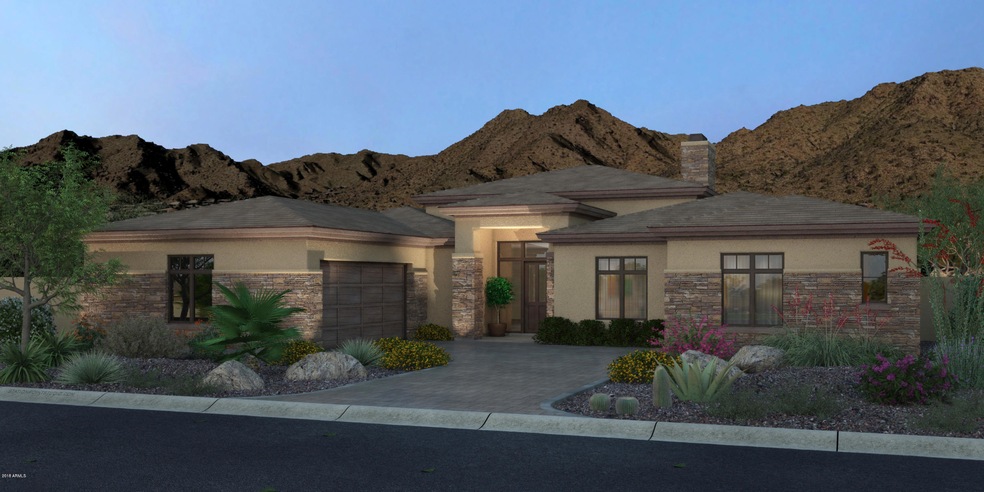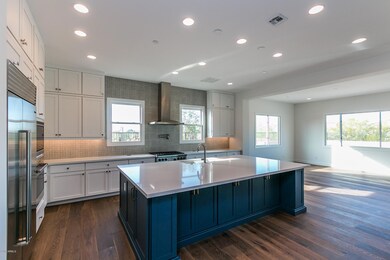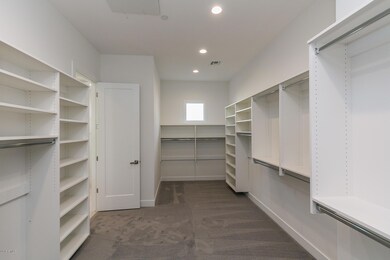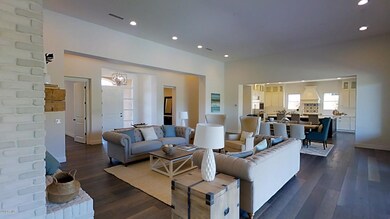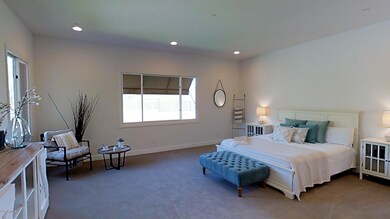
11675 N 134th Way Scottsdale, AZ 85259
Ancala NeighborhoodHighlights
- Gated Community
- Wood Flooring
- Covered patio or porch
- Anasazi Elementary School Rated A
- Private Yard
- 2 Car Direct Access Garage
About This Home
As of May 2021New Construction! Scottsdale Mountain Villas is an exclusive semi-custom gated enclave of 10 homes nestled among the Scottsdale Mountains. This 3,152 Sq. Ft. home has an open floor plan, which includes a great room with 14 ft. ceilings, spacious open kitchen fit for entertaining, three bedrooms plus den/office, 2.5 baths, and two car garage with an extra over-sized storage area. Finishes include Wolf-SubZero appliances, designer cabinets, over-sized kitchen island, custom landscaping and much, much more. The home is currently under construction and expected to be completed by late October.
Last Agent to Sell the Property
Chateau Realty License #BR659229000 Listed on: 09/02/2018
Last Buyer's Agent
Non-MLS Agent
Non-MLS Office
Home Details
Home Type
- Single Family
Est. Annual Taxes
- $6,650
Year Built
- Built in 2018 | Under Construction
Lot Details
- 0.25 Acre Lot
- Desert faces the front of the property
- Cul-De-Sac
- Private Streets
- Block Wall Fence
- Front Yard Sprinklers
- Sprinklers on Timer
- Private Yard
HOA Fees
- $135 Monthly HOA Fees
Parking
- 2 Car Direct Access Garage
- Garage Door Opener
Home Design
- Wood Frame Construction
- Spray Foam Insulation
- Tile Roof
- Concrete Roof
- Stucco
Interior Spaces
- 3,152 Sq Ft Home
- 1-Story Property
- Ceiling height of 9 feet or more
- Gas Fireplace
- Double Pane Windows
- ENERGY STAR Qualified Windows with Low Emissivity
- Living Room with Fireplace
- Fire Sprinkler System
Kitchen
- Breakfast Bar
- Built-In Microwave
- Kitchen Island
Flooring
- Wood
- Carpet
- Tile
Bedrooms and Bathrooms
- 3 Bedrooms
- Primary Bathroom is a Full Bathroom
- 2.5 Bathrooms
- Dual Vanity Sinks in Primary Bathroom
- Bathtub With Separate Shower Stall
Schools
- Anasazi Elementary School
- Mountainside Middle School
- Desert Mountain High School
Utilities
- Refrigerated Cooling System
- Heating System Uses Natural Gas
- Water Softener
- High Speed Internet
- Cable TV Available
Additional Features
- No Interior Steps
- ENERGY STAR Qualified Equipment
- Covered patio or porch
Listing and Financial Details
- Home warranty included in the sale of the property
- Tax Lot 4
- Assessor Parcel Number 217-20-946
Community Details
Overview
- Association fees include ground maintenance
- Scotts Mtn Villas Association, Phone Number (480) 315-6724
- Built by TDLC Development
- Scottsdale Mountain Villas Subdivision
Security
- Gated Community
Ownership History
Purchase Details
Purchase Details
Home Financials for this Owner
Home Financials are based on the most recent Mortgage that was taken out on this home.Purchase Details
Home Financials for this Owner
Home Financials are based on the most recent Mortgage that was taken out on this home.Purchase Details
Similar Homes in Scottsdale, AZ
Home Values in the Area
Average Home Value in this Area
Purchase History
| Date | Type | Sale Price | Title Company |
|---|---|---|---|
| Warranty Deed | -- | None Listed On Document | |
| Warranty Deed | $1,500,000 | Stewart Ttl & Tr Of Phoenix | |
| Special Warranty Deed | $999,000 | Chicago Title Agency Inc | |
| Special Warranty Deed | $216,096 | Chicago Title Agency Inc |
Mortgage History
| Date | Status | Loan Amount | Loan Type |
|---|---|---|---|
| Previous Owner | $500,000 | New Conventional |
Property History
| Date | Event | Price | Change | Sq Ft Price |
|---|---|---|---|---|
| 05/21/2021 05/21/21 | Sold | $1,500,000 | 0.0% | $476 / Sq Ft |
| 04/17/2021 04/17/21 | Pending | -- | -- | -- |
| 04/16/2021 04/16/21 | For Sale | $1,500,000 | +58.1% | $476 / Sq Ft |
| 11/29/2018 11/29/18 | Sold | $949,000 | -5.0% | $301 / Sq Ft |
| 09/03/2018 09/03/18 | Price Changed | $999,000 | 0.0% | $317 / Sq Ft |
| 09/02/2018 09/02/18 | Pending | -- | -- | -- |
| 09/02/2018 09/02/18 | For Sale | $999,000 | -- | $317 / Sq Ft |
Tax History Compared to Growth
Tax History
| Year | Tax Paid | Tax Assessment Tax Assessment Total Assessment is a certain percentage of the fair market value that is determined by local assessors to be the total taxable value of land and additions on the property. | Land | Improvement |
|---|---|---|---|---|
| 2025 | $4,337 | $72,973 | -- | -- |
| 2024 | $4,280 | $69,498 | -- | -- |
| 2023 | $4,280 | $117,380 | $23,470 | $93,910 |
| 2022 | $4,030 | $84,810 | $16,960 | $67,850 |
| 2021 | $4,319 | $81,080 | $16,210 | $64,870 |
| 2020 | $4,276 | $75,210 | $15,040 | $60,170 |
| 2019 | $4,106 | $75,630 | $15,120 | $60,510 |
| 2018 | $338 | $19,065 | $19,065 | $0 |
| 2017 | $324 | $5,610 | $5,610 | $0 |
| 2016 | $317 | $5,205 | $5,205 | $0 |
Agents Affiliated with this Home
-
Denise van den Bossche

Seller's Agent in 2021
Denise van den Bossche
Realty Executives
(602) 980-0737
2 in this area
75 Total Sales
-
Daniel Kahn

Buyer's Agent in 2021
Daniel Kahn
E & G Real Estate Services
(480) 282-0171
1 in this area
43 Total Sales
-
Nina Berry

Seller's Agent in 2018
Nina Berry
Chateau Realty
(480) 819-6777
1 in this area
6 Total Sales
-
N
Buyer's Agent in 2018
Non-MLS Agent
Non-MLS Office
Map
Source: Arizona Regional Multiple Listing Service (ARMLS)
MLS Number: 5815055
APN: 217-20-946
- 11752 N 135th Place
- 11714 N 134th St Unit 6
- 13450 E Vía Linda Unit 2022
- 13450 E Vía Linda Unit 2041
- 13300 E Vía Linda Unit 1065
- 13300 E Vía Linda Unit 1054
- 13450 E Via Linda Unit 1019
- 13450 E Via Linda Unit 2008
- 11485 N 136th St
- 11986 N 134th Place
- 13300 E Via Linda Unit 1058
- 12067 N 135th Way
- 13249 E Summit Dr
- 13503 E Summit Dr
- 13680 E Paradise Dr
- 13750 E Yucca St
- 13662 E Shaw Butte Dr
- 13793 E Lupine Ave
- 13176 E Summit Dr
- 13784 E Gary Rd Unit 12
