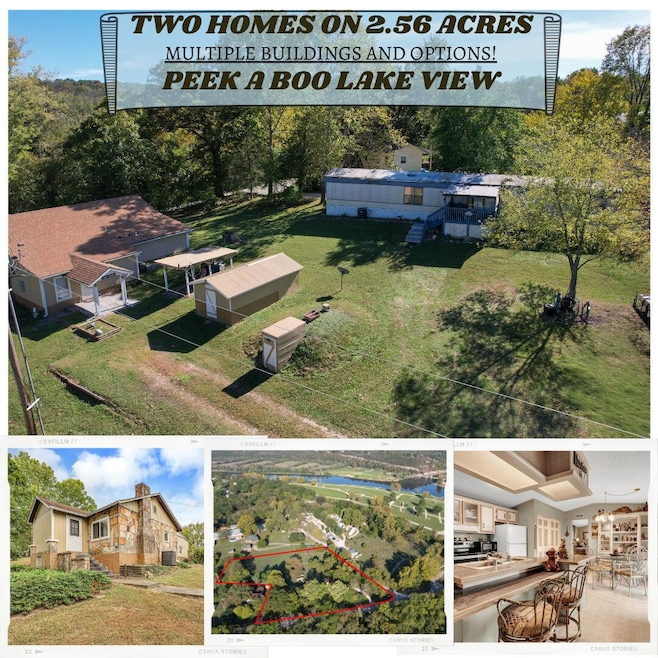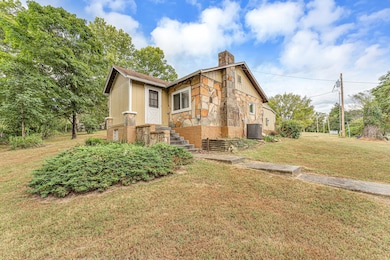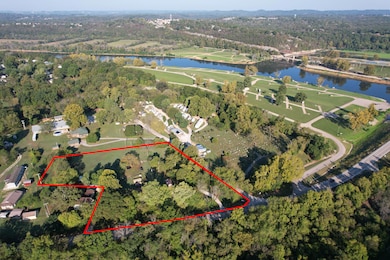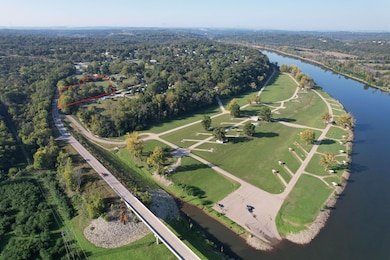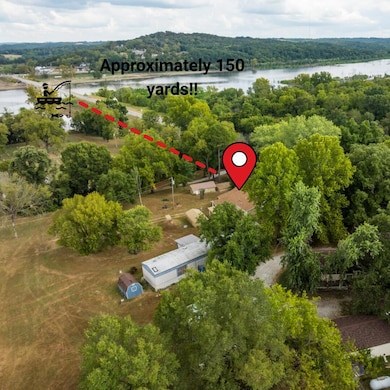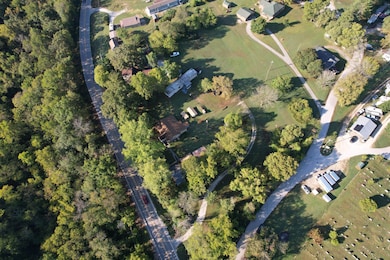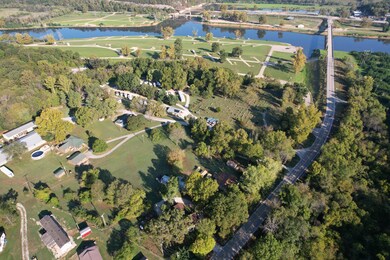11675 State Highway 76 Forsyth, MO 65653
Estimated payment $1,714/month
Highlights
- Additional Residence on Property
- 2.56 Acre Lot
- Mud Room
- Forsyth Middle School Rated A-
- Deck
- No HOA
About This Home
Do you like to fish? Do you like land? Why have one home when you can have two? Whether you're housing your whole crew, investing in rental income, or starting a tiny home project while living on-site—this property has it all!
Let's start with the original 1949 home: featuring 2 bedrooms (one non-conforming), 2 living rooms, 2 full bathrooms, and generous storage. The kitchen has a cottage feel and a view out the front to enjoy while working on the dishes! Solid, comfortable, and inviting—perfect for everyday living or a peaceful retreat after a long day.
Next, a 1993 Fleetwood mobile home offering 2 bedrooms, 2 bathrooms, and all appliances included. The sliding glass doors open to a deck where you can relax and take in a partial ''peek-a-boo'' view of Bull Shoals Lake.
The property also includes two garages and two shops. One shop boasts a concrete floor, multiple power outlets, and a wall-unit AC—ideal for year-round projects. The second offers powered storage for tools and equipment. Added bonuses: a storm shelter, a dry cellar under the home, and a storage shed for the mobile.
All of this sits on 2.56 acres with several excellent build sites, making expansion a breeze. With city water, city sewer, and two separate electric meters (one for each residence), functionality meets flexibility.
Tucked away from Hwy 76 for privacy yet conveniently located for easy access, this unique property truly offers something for everyone. This property could not be positioned better, as it's a stone's throw away from beautiful Empire Park with its Picnic Areas, Playground for the Kids, Disc Golf and Walking Trails. This part of the lake is quiet and tranquil, ideal for the fisherman at heart. The City of Forsyth has everything you need, with its own school, 2 grocery stores, hardware store and local restaurants! A short drive to Branson come explore the possibilities and see how this versatile property can work for you!
See it today!
Property Details
Home Type
- Manufactured Home
Est. Annual Taxes
- $686
Year Built
- Built in 1949
Lot Details
- 2.56 Acre Lot
- Lot Dimensions are 290x330
- Level Lot
- Land
Home Design
- Single Family Detached Home
- Manufactured Home
- Cottage
- Concrete Foundation
- Block Foundation
- Concrete Block And Stucco Construction
- Stone
Interior Spaces
- 2,880 Sq Ft Home
- 1-Story Property
- Ceiling Fan
- Mud Room
- Entrance Foyer
- Family Room
- Living Room
- Combination Kitchen and Dining Room
- Hurricane or Storm Shutters
Kitchen
- Stove
- Microwave
- Dishwasher
- Disposal
Flooring
- Carpet
- Linoleum
- Tile
Bedrooms and Bathrooms
- 4 Bedrooms
- Walk-In Closet
- In-Law or Guest Suite
- 4 Full Bathrooms
- Walk-in Shower
Laundry
- Dryer
- Washer
Basement
- Block Basement Construction
- Basement Cellar
Parking
- 2 Car Detached Garage
- Workshop in Garage
- Gravel Driveway
- Additional Parking
Outdoor Features
- Deck
- Storage Shed
- Outbuilding
- Storm Cellar or Shelter
- Root Cellar
- Front Porch
Additional Homes
- Additional Residence on Property
Schools
- Forsyth Elementary School
- Forsyth High School
Utilities
- Forced Air Heating and Cooling System
- Electric Water Heater
Community Details
- No Home Owners Association
- Taney Not In List Subdivision
Listing and Financial Details
- Tax Lot 4
- Assessor Parcel Number 09-2.0-04-000-000-007.000
Map
Home Values in the Area
Average Home Value in this Area
Tax History
| Year | Tax Paid | Tax Assessment Tax Assessment Total Assessment is a certain percentage of the fair market value that is determined by local assessors to be the total taxable value of land and additions on the property. | Land | Improvement |
|---|---|---|---|---|
| 2025 | $686 | $12,540 | -- | -- |
| 2023 | $686 | $13,790 | $0 | $0 |
| 2022 | $680 | $13,790 | $0 | $0 |
| 2021 | $678 | $13,790 | $0 | $0 |
| 2019 | $612 | $12,700 | $0 | $0 |
| 2018 | $610 | $12,700 | $0 | $0 |
| 2017 | $610 | $12,700 | $0 | $0 |
| 2016 | $594 | $12,430 | $0 | $0 |
| 2015 | $594 | $12,430 | $0 | $0 |
| 2014 | $591 | $12,150 | $0 | $0 |
Property History
| Date | Event | Price | List to Sale | Price per Sq Ft | Prior Sale |
|---|---|---|---|---|---|
| 12/09/2025 12/09/25 | Price Changed | $319,000 | -2.6% | $111 / Sq Ft | |
| 10/24/2025 10/24/25 | Price Changed | $327,400 | -0.8% | $114 / Sq Ft | |
| 08/23/2025 08/23/25 | For Sale | $329,900 | +135.6% | $115 / Sq Ft | |
| 07/03/2019 07/03/19 | Sold | -- | -- | -- | View Prior Sale |
| 06/20/2019 06/20/19 | Pending | -- | -- | -- | |
| 08/04/2018 08/04/18 | For Sale | $140,000 | +7.7% | $47 / Sq Ft | |
| 03/24/2016 03/24/16 | Sold | -- | -- | -- | View Prior Sale |
| 02/15/2016 02/15/16 | Pending | -- | -- | -- | |
| 08/27/2015 08/27/15 | For Sale | $130,000 | -- | $43 / Sq Ft |
Purchase History
| Date | Type | Sale Price | Title Company |
|---|---|---|---|
| Warranty Deed | -- | Continental Title Company | |
| Warranty Deed | -- | Waco Title Company Springfie |
Source: Southern Missouri Regional MLS
MLS Number: 60302994
APN: 09-2.0-04-000-000-007.000
- 568 Baker St
- Tbd Rocky Ridge Ln
- 140 Summit Ridge Dr
- 949 Wayland Dr
- 136 Mound St
- 146 Mound St
- 170 Rainey St
- 340 Shady Oaks Shore
- 170 Proverbs Ct
- 573 Shadowrock Dr
- 235 Shady Oaks Shore
- 000 Shady Oaks Shore
- 16500 State Hwy 160 Hwy
- 292 Simmons Ave
- 000 State Highway Y
- 85-Ac Burmingham Rd
- 176 Arnold Place
- 000 U S 160
- 573 State Highway Y
- 165 Eagle Dr
- 164 Forsyth-Taneyville Rd Unit 8
- 164 Forsyth-Taneyville Rd Unit 5
- 164 Forsyth-Taneyville Rd Unit 14
- 164 Forsyth-Taneyville Rd Unit 11
- 164 Forsyth-Taneyville Rd Unit 16
- 164 Forsyth-Taneyville Rd Unit 2
- 164 Forsyth-Taneyville Rd Unit 15
- 164 Forsyth-Taneyville Rd Unit 6
- 164 Forsyth-Taneyville Rd Unit 21
- 164 Forsyth-Taneyville Rd Unit 1
- 164 Forsyth-Taneyville Rd Unit 18
- 164 Forsyth-Taneyville Rd Unit 3
- 164 Forsyth-Taneyville Rd Unit 4
- 164 Forsyth-Taneyville Rd Unit 7
- 164 Forsyth-Taneyville Rd Unit 17
- 164 Forsyth-Taneyville Rd Unit 9
- 164 Forsyth-Taneyville Rd Unit 13
- 164 Forsyth-Taneyville Rd Unit 10
- 164 Forsyth-Taneyville Rd Unit 19
- 143 Lakeside Dr
Ask me questions while you tour the home.
