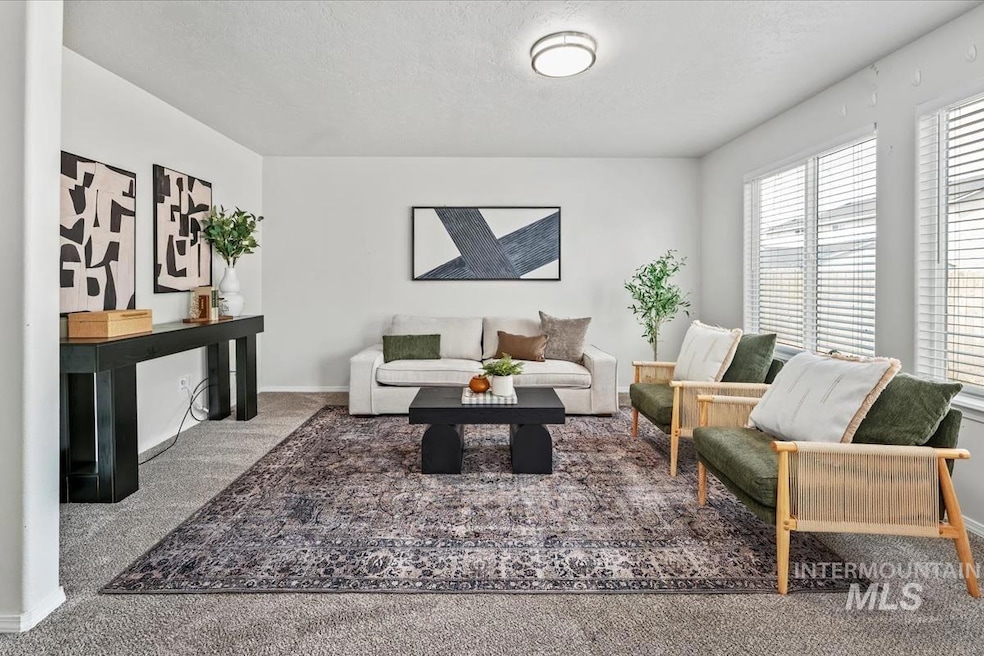11676 Stockbridge Way Caldwell, ID 83605
Estimated payment $2,133/month
Highlights
- 2 Car Attached Garage
- Forced Air Heating and Cooling System
- Wood Fence
- Garden
- Washer and Dryer
About This Home
Excellent Investment Opportunity! This well-maintained 4-bedroom, 2.5-bath home offers strong rental appeal with a spacious, open-concept layout ideal for tenants seeking comfort and convenience. The kitchen features generous cabinet space, a breakfast bar, and seamless flow into the dining and living areas—perfect for easy day-to-day living and entertaining. The private primary suite includes a walk-in closet and ensuite bath, while three additional bedrooms and a full bath offer flexibility for families, roommates, or a home office setup. Enjoy low-maintenance living with a fully fenced backyard, covered patio, and 2-car garage for additional storage. Conveniently located near schools, parks, shopping, and with quick access to I-84, this property is positioned for strong rental demand and long-term growth. Whether you’re adding to your portfolio or seeking a turnkey investment, this move-in-ready home is a smart choice with lasting potential.
Listing Agent
Swope Investment Properties Brokerage Phone: 208-331-3531 Listed on: 11/05/2025
Property Details
Home Type
- Multi-Family
Est. Annual Taxes
- $1,534
Year Built
- Built in 2004
Lot Details
- Wood Fence
- Irrigation
- Garden
HOA Fees
- $9 Monthly HOA Fees
Parking
- 2 Car Attached Garage
- Driveway
- Open Parking
Home Design
- Frame Construction
- Composition Roof
Interior Spaces
- 2,010 Sq Ft Home
- Laminate Flooring
- Washer and Dryer
Kitchen
- Stove
- Disposal
Bedrooms and Bathrooms
- 4 Bedrooms
- 3 Bathrooms
Schools
- Central Elementary School
- Vallivue Middle School
- Vallivue High School
Utilities
- Forced Air Heating and Cooling System
- Separate Meters
Listing and Financial Details
- Assessor Parcel Number R3410118900
Map
Home Values in the Area
Average Home Value in this Area
Tax History
| Year | Tax Paid | Tax Assessment Tax Assessment Total Assessment is a certain percentage of the fair market value that is determined by local assessors to be the total taxable value of land and additions on the property. | Land | Improvement |
|---|---|---|---|---|
| 2025 | $1,535 | $365,600 | $110,900 | $254,700 |
| 2024 | $1,535 | $344,300 | $102,900 | $241,400 |
| 2023 | $1,377 | $334,200 | $91,400 | $242,800 |
| 2022 | $2,101 | $378,400 | $122,000 | $256,400 |
| 2021 | $1,992 | $279,700 | $63,000 | $216,700 |
| 2020 | $2,123 | $236,500 | $48,000 | $188,500 |
| 2019 | $2,037 | $217,900 | $34,000 | $183,900 |
| 2018 | $1,805 | $0 | $0 | $0 |
| 2017 | $1,684 | $0 | $0 | $0 |
| 2016 | $1,674 | $0 | $0 | $0 |
| 2015 | $1,541 | $0 | $0 | $0 |
| 2014 | $1,469 | $129,800 | $22,000 | $107,800 |
Property History
| Date | Event | Price | List to Sale | Price per Sq Ft | Prior Sale |
|---|---|---|---|---|---|
| 12/12/2025 12/12/25 | Pending | -- | -- | -- | |
| 12/06/2025 12/06/25 | Price Changed | $379,500 | -2.6% | $189 / Sq Ft | |
| 11/05/2025 11/05/25 | For Sale | $389,500 | -13.4% | $194 / Sq Ft | |
| 05/12/2022 05/12/22 | Sold | -- | -- | -- | View Prior Sale |
| 04/26/2022 04/26/22 | Pending | -- | -- | -- | |
| 04/08/2022 04/08/22 | For Sale | $449,900 | -- | $224 / Sq Ft |
Purchase History
| Date | Type | Sale Price | Title Company |
|---|---|---|---|
| Warranty Deed | -- | Pioneer Title Canyon | |
| Commissioners Deed | -- | Pioneer Ttl Canyon Caldwell | |
| Warranty Deed | -- | None Available | |
| Warranty Deed | -- | None Available | |
| Trustee Deed | $142,012 | Title One | |
| Warranty Deed | -- | Transnation Title | |
| Warranty Deed | -- | Transnation Title | |
| Corporate Deed | -- | Title One | |
| Interfamily Deed Transfer | -- | Title One | |
| Warranty Deed | -- | Pioneer Title Company Of Can |
Mortgage History
| Date | Status | Loan Amount | Loan Type |
|---|---|---|---|
| Open | $184,000 | New Conventional | |
| Previous Owner | $114,000 | Seller Take Back | |
| Previous Owner | $144,000 | Seller Take Back | |
| Previous Owner | $29,000 | Stand Alone Second | |
| Previous Owner | $116,000 | Fannie Mae Freddie Mac | |
| Previous Owner | $24,500 | Stand Alone Second | |
| Previous Owner | $97,950 | Purchase Money Mortgage |
Source: Intermountain MLS
MLS Number: 98966656
APN: 3410118900
- 11629 Virginia Pkwy
- 20202 Jennings Way
- 11898 Altamont St
- 11518 Maidstone St
- 11296 Tamsworth Dr
- 19725 Cumberland Way
- 19636 Hartford Ave
- 19737 Alleghenny Way
- 5021 Allentown St
- 5206 Endicott Dr
- 5120 Endicott Dr
- 5114 Endicott Dr
- 11312 Trestle Rock St
- 11169 Champlain Dr
- 11324 Trestle Rock St
- 11304 Trestle Rock St
- 118 Goldstone Ave
- Plan 1646 at Maple Hill
- Plan 2892 at Maple Hill
- Plan 1478 Modeled at Maple Hill







