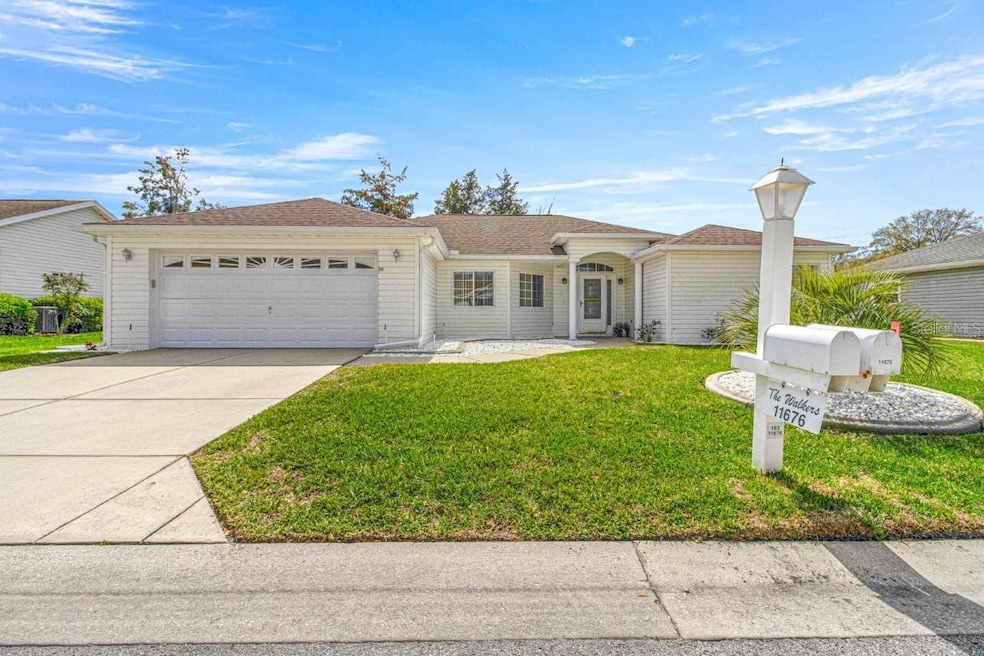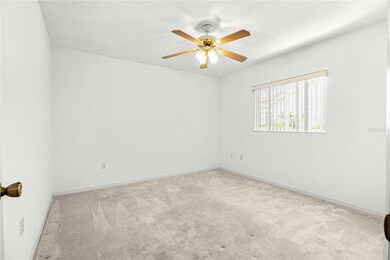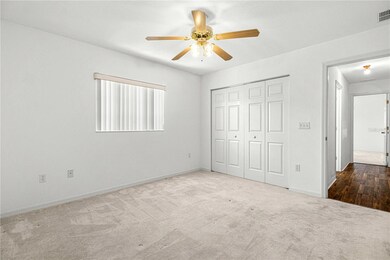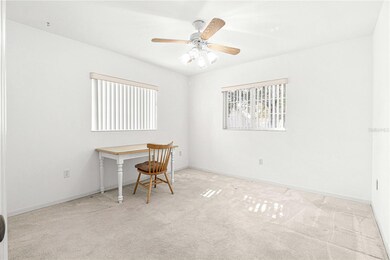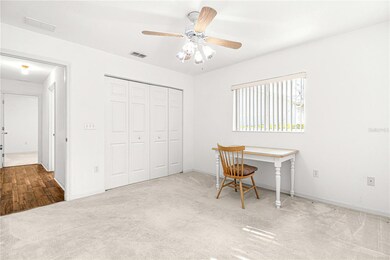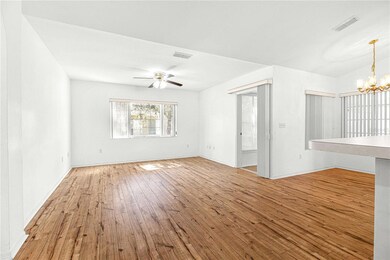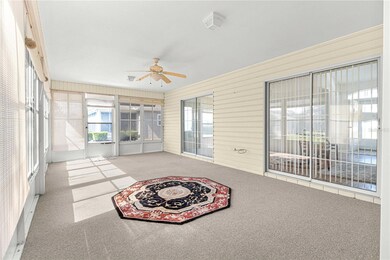
11676 SW 137th Loop Dunnellon, FL 34432
Highlights
- Golf Course Community
- Senior Community
- Open Floorplan
- Fitness Center
- Gated Community
- Clubhouse
About This Home
As of May 2023Make this your home! This is a 2,039 sq ft 3/2/2 that is move-in ready. You will be living in paradise that is surrounded by Florida preserve. As a member of this friendly 55+ community, you are part of an active community with a golf course, pool and spa, exercise area, pickle ball and tennis courts, and numerous clubs, yet the HOA fee is only $150.00. This Aspen model is a great size to give you the spaces you need for day-to-day life as well as having visitors be it family or entertaining friends. These guests have two nice-sized rooms to choose from you you may decide to make one a den...there is plenty of room...especially if you choose to put in a murphy bed. The master quarters with double closets, double separate vanities, a cozy soaking tub & great wave block windows allowing a lot of natural light. The enclosed lanai has ample space for entertaining or just plain relaxing. The indoor laundry is an added bonus. A large 2 car garage provides lots of space for cars and storage. The HVAC was installed in 2013 and all kitchen appliances and the hot water heater were installed in 2021-2022. The roof was replaced in 2022.
Last Agent to Sell the Property
RE/MAX FOXFIRE - HWY200/103 S License #3469477 Listed on: 02/25/2023

Home Details
Home Type
- Single Family
Est. Annual Taxes
- $3,066
Year Built
- Built in 1997
Lot Details
- 7,841 Sq Ft Lot
- Lot Dimensions are 85x90
- North Facing Home
- Irrigation
- Property is zoned PUD
HOA Fees
- $150 Monthly HOA Fees
Parking
- 2 Car Attached Garage
- Garage Door Opener
Home Design
- Slab Foundation
- Wood Frame Construction
- Shingle Roof
- Vinyl Siding
Interior Spaces
- 2,039 Sq Ft Home
- 1-Story Property
- Open Floorplan
- Vaulted Ceiling
- Ceiling Fan
- Blinds
- L-Shaped Dining Room
- Sun or Florida Room
Kitchen
- Range with Range Hood
- Microwave
- Dishwasher
- Disposal
Flooring
- Carpet
- Laminate
- Tile
Bedrooms and Bathrooms
- 3 Bedrooms
- Split Bedroom Floorplan
- 2 Full Bathrooms
Laundry
- Laundry in unit
- Dryer
- Washer
Outdoor Features
- Rain Gutters
Utilities
- Central Air
- Heat Pump System
- Thermostat
- Underground Utilities
- Electric Water Heater
- Cable TV Available
Listing and Financial Details
- Visit Down Payment Resource Website
- Legal Lot and Block 103 / 4076
- Assessor Parcel Number 4076-103-000
Community Details
Overview
- Senior Community
- Association fees include 24-Hour Guard, common area taxes, pool, recreational facilities
- Ashley Hicks Association, Phone Number (352) 861-0159
- Spruce Creek Preserve Subdivision
- Association Owns Recreation Facilities
- The community has rules related to deed restrictions, allowable golf cart usage in the community
Amenities
- Clubhouse
- Community Storage Space
Recreation
- Golf Course Community
- Tennis Courts
- Community Basketball Court
- Pickleball Courts
- Recreation Facilities
- Fitness Center
- Community Pool
- Community Spa
Security
- Security Service
- Gated Community
Ownership History
Purchase Details
Home Financials for this Owner
Home Financials are based on the most recent Mortgage that was taken out on this home.Purchase Details
Purchase Details
Home Financials for this Owner
Home Financials are based on the most recent Mortgage that was taken out on this home.Purchase Details
Similar Homes in Dunnellon, FL
Home Values in the Area
Average Home Value in this Area
Purchase History
| Date | Type | Sale Price | Title Company |
|---|---|---|---|
| Warranty Deed | $254,000 | Brick City Title | |
| Warranty Deed | $221,000 | Brick City Title | |
| Warranty Deed | $220,100 | Signature T&E Services Llc | |
| Warranty Deed | $152,000 | Ocala Land Title Insurance A |
Mortgage History
| Date | Status | Loan Amount | Loan Type |
|---|---|---|---|
| Previous Owner | $176,000 | New Conventional |
Property History
| Date | Event | Price | Change | Sq Ft Price |
|---|---|---|---|---|
| 05/12/2023 05/12/23 | Sold | $254,000 | -1.9% | $125 / Sq Ft |
| 03/18/2023 03/18/23 | Pending | -- | -- | -- |
| 03/13/2023 03/13/23 | Price Changed | $259,000 | -7.2% | $127 / Sq Ft |
| 02/25/2023 02/25/23 | For Sale | $279,000 | +26.7% | $137 / Sq Ft |
| 10/22/2021 10/22/21 | Sold | $220,210 | +4.9% | $108 / Sq Ft |
| 08/09/2021 08/09/21 | Pending | -- | -- | -- |
| 07/30/2021 07/30/21 | For Sale | $209,900 | -- | $103 / Sq Ft |
Tax History Compared to Growth
Tax History
| Year | Tax Paid | Tax Assessment Tax Assessment Total Assessment is a certain percentage of the fair market value that is determined by local assessors to be the total taxable value of land and additions on the property. | Land | Improvement |
|---|---|---|---|---|
| 2023 | $4,220 | $248,561 | $43,000 | $205,561 |
| 2022 | $3,066 | $214,382 | $30,000 | $184,382 |
| 2021 | $1,635 | $120,988 | $0 | $0 |
| 2020 | $1,619 | $119,318 | $0 | $0 |
| 2019 | $1,591 | $116,635 | $0 | $0 |
| 2018 | $1,512 | $114,460 | $0 | $0 |
| 2017 | $1,483 | $112,106 | $0 | $0 |
| 2016 | $1,447 | $109,800 | $0 | $0 |
| 2015 | $1,451 | $109,037 | $0 | $0 |
| 2014 | $1,365 | $108,172 | $0 | $0 |
Agents Affiliated with this Home
-
Sandy Sanborn

Seller's Agent in 2023
Sandy Sanborn
RE/MAX FOXFIRE - HWY200/103 S
(352) 300-5766
24 Total Sales
-
Stellar Non-Member Agent
S
Buyer's Agent in 2023
Stellar Non-Member Agent
FL_MFRMLS
-
Don Tobey

Seller's Agent in 2021
Don Tobey
WORTH CLARK REALTY
(352) 816-0970
24 Total Sales
-
Dava Tobey

Seller Co-Listing Agent in 2021
Dava Tobey
MADELINE ROUSSEAU REAL ESTATE
(352) 816-0971
17 Total Sales
-
Deb Sheffield

Buyer's Agent in 2021
Deb Sheffield
GREAT EXPECTATIONS REALTY, LLC
(305) 942-1189
10 Total Sales
Map
Source: Stellar MLS
MLS Number: OM653778
APN: 4076-103-000
- 11643 SW 137th Loop
- 11555 SW 140th Loop
- 11628 SW 140th Loop
- 11782 SW 140th St
- 11552 SW 138th Ln
- 11890 SW 137th Loop
- 11536 SW 138th Ln
- 14117 SW 115th Cir
- 11495 SW 138th Ln
- 13779 SW 115th Cir
- 12002 SW 137th Loop
- 14191 SW 115th Terrace
- 11411 SW 138th Ln
- 14244 SW 115th Cir
- 11395 SW 139th St
- 11518 SW 136th Place
- 11500 SW 136th Place
- 11369 SW 139th St
- 11353 SW 138th Ln
- 11262 SW 138th Ln
