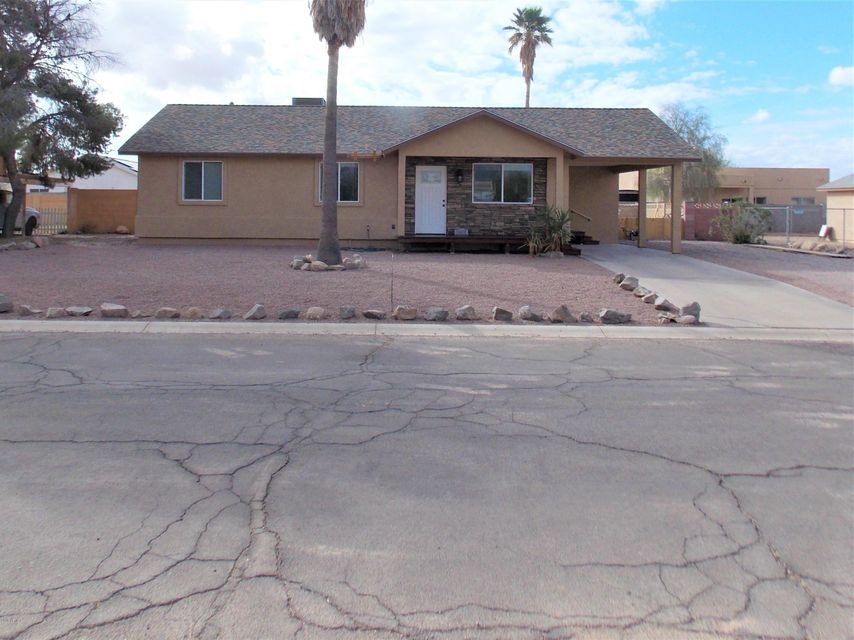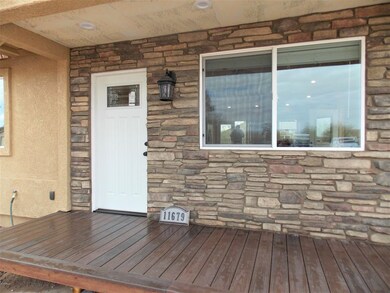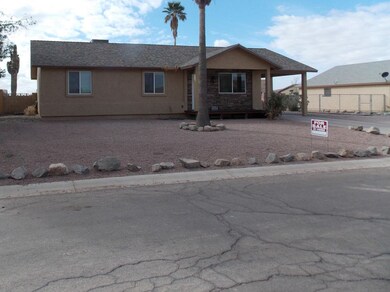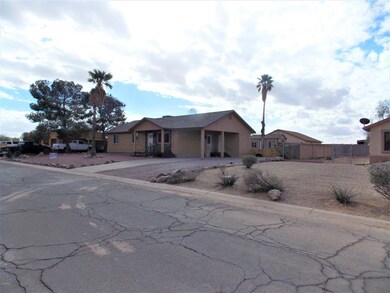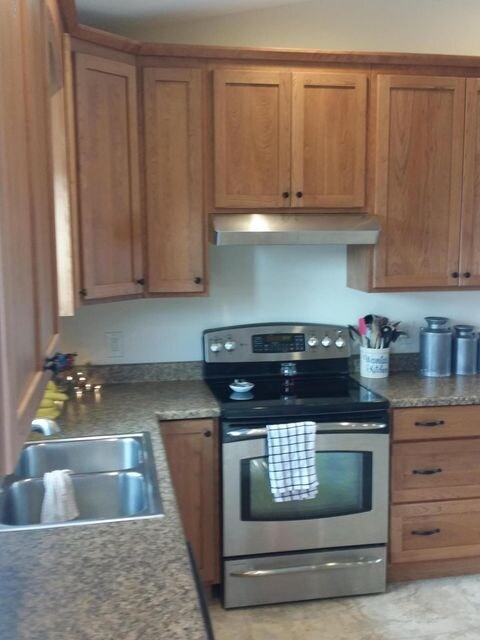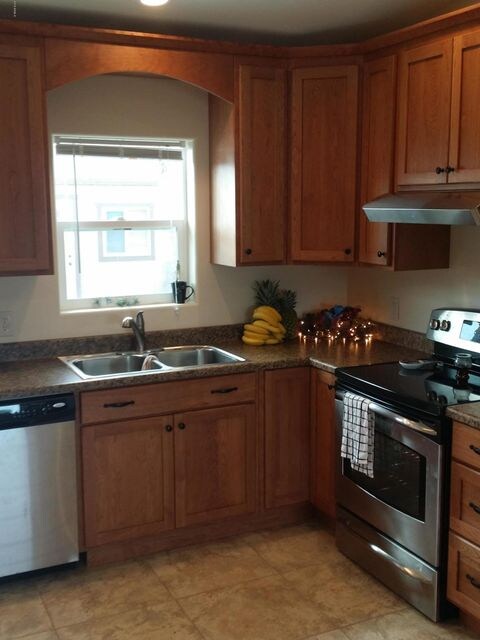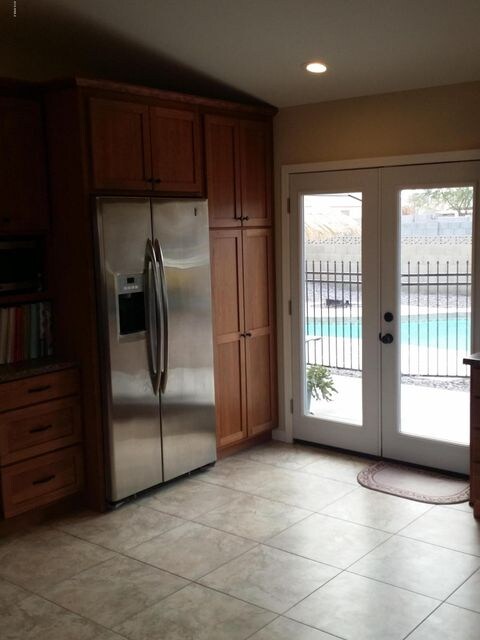
11679 W Benito Dr Arizona City, AZ 85123
Highlights
- Private Pool
- Contemporary Architecture
- Eat-In Kitchen
- RV Gated
- No HOA
- Double Pane Windows
About This Home
As of April 2018Newly built from ground up. Beautiful! 3 Bedroom 1 3/4 bath. New paint, new carpet, combination of Ceramic and laminate wood flooring. Kitchen features stainless steel appliances, Refrigerator, range-oven, dishwasher. Washer and Dryer included. Kitchen pantry. Pass thru window for BBQ's outside. Blinds and ceiling fans throughout. Master bathroom has tiled shower area. Double sliding doors for closets. Linen closet in hallway. Beautiful gated pool with see through rod iron. Outside Storage room fully finished with electric. Window A/C unit. Block wall with RV Gates and RV hookups, sewer, electric and water. E Car Carport with additional parking. Rock front and back. Extra poured concrete slab for patio. Ready to go. A Must See!!!!!!Brand New.........
Last Agent to Sell the Property
Ivory Towers Realty License #SA652486000 Listed on: 02/21/2018
Home Details
Home Type
- Single Family
Est. Annual Taxes
- $370
Year Built
- Built in 2017
Lot Details
- 7,917 Sq Ft Lot
- Wrought Iron Fence
- Wood Fence
- Block Wall Fence
Home Design
- Contemporary Architecture
- Wood Frame Construction
- Composition Roof
- Stucco
Interior Spaces
- 1,260 Sq Ft Home
- 1-Story Property
- Ceiling Fan
- Double Pane Windows
Kitchen
- Eat-In Kitchen
- Dishwasher
Flooring
- Carpet
- Laminate
- Tile
Bedrooms and Bathrooms
- 3 Bedrooms
- 2 Bathrooms
Laundry
- Laundry in unit
- Dryer
- Washer
Parking
- 1 Carport Space
- RV Gated
Pool
- Private Pool
- Fence Around Pool
Outdoor Features
- Outdoor Storage
Schools
- Toltec Elementary School
- Arizona City Elementary Middle School
- Casa Grande Union High School
Utilities
- Refrigerated Cooling System
- Heating Available
Community Details
- No Home Owners Association
- Built by Hess
- Arizona City Unit Fourteen Subdivision
Listing and Financial Details
- Tax Lot 889
- Assessor Parcel Number 511-62-452
Ownership History
Purchase Details
Home Financials for this Owner
Home Financials are based on the most recent Mortgage that was taken out on this home.Purchase Details
Purchase Details
Purchase Details
Purchase Details
Purchase Details
Home Financials for this Owner
Home Financials are based on the most recent Mortgage that was taken out on this home.Similar Homes in Arizona City, AZ
Home Values in the Area
Average Home Value in this Area
Purchase History
| Date | Type | Sale Price | Title Company |
|---|---|---|---|
| Warranty Deed | $145,000 | Fiduciary Title Agency Llc | |
| Warranty Deed | $13,000 | Security Title Agency Inc | |
| Special Warranty Deed | -- | First Financial Title Agency | |
| Warranty Deed | -- | First American Title | |
| Trustee Deed | $67,470 | First American Title | |
| Warranty Deed | $65,000 | Fidelity National Title |
Mortgage History
| Date | Status | Loan Amount | Loan Type |
|---|---|---|---|
| Open | $116,000 | New Conventional | |
| Previous Owner | $64,566 | FHA |
Property History
| Date | Event | Price | Change | Sq Ft Price |
|---|---|---|---|---|
| 06/19/2025 06/19/25 | For Sale | $315,000 | +117.2% | $250 / Sq Ft |
| 04/16/2018 04/16/18 | Sold | $145,000 | -3.3% | $115 / Sq Ft |
| 03/17/2018 03/17/18 | Pending | -- | -- | -- |
| 02/21/2018 02/21/18 | For Sale | $150,000 | -- | $119 / Sq Ft |
Tax History Compared to Growth
Tax History
| Year | Tax Paid | Tax Assessment Tax Assessment Total Assessment is a certain percentage of the fair market value that is determined by local assessors to be the total taxable value of land and additions on the property. | Land | Improvement |
|---|---|---|---|---|
| 2025 | $1,586 | $24,885 | -- | -- |
| 2024 | $1,550 | $27,193 | -- | -- |
| 2023 | $1,593 | $21,112 | $0 | $0 |
| 2022 | $1,550 | $15,814 | $451 | $15,363 |
| 2021 | $1,592 | $12,864 | $0 | $0 |
| 2020 | $1,546 | $12,033 | $0 | $0 |
| 2019 | $1,477 | $13,015 | $0 | $0 |
| 2018 | $274 | $0 | $0 | $0 |
| 2017 | $370 | $4,088 | $0 | $0 |
| 2016 | $0 | $4,175 | $500 | $3,675 |
| 2014 | -- | $3,324 | $340 | $2,984 |
Agents Affiliated with this Home
-
Jennifer Apodaca

Seller's Agent in 2025
Jennifer Apodaca
Keller Williams Legacy One
(520) 424-1055
37 in this area
236 Total Sales
-
Antonio Burruel
A
Seller's Agent in 2018
Antonio Burruel
Ivory Towers Realty
(520) 840-5986
60 in this area
88 Total Sales
-
Cynthia Bumbaugh

Buyer's Agent in 2018
Cynthia Bumbaugh
Real Broker
(602) 367-9817
42 Total Sales
Map
Source: Arizona Regional Multiple Listing Service (ARMLS)
MLS Number: 5726522
APN: 511-62-452
- 11578 W Lobo Dr
- 11678 W Loma Vista Dr Unit 839
- 11730 W Cabrillo Dr
- 11831 W Loma Vista Dr Unit 826
- 11779 W Loma Vista Dr Unit 828
- 11429 W Cabrillo Dr
- 11382 W Benito Dr
- 11702 W Delwood Dr
- 11655 W Tubac Dr
- 12777 W Lobo Dr Unit 332
- 11703 Kino Dr Unit 809
- 11630 Kino Dr Unit 815
- 11831 W Xavier Dr Unit 756
- 13345 S Burma Rd Unit 151,150,149
- 11213 W Loma Vista Dr
- 13130 S Naschez Ln Unit 106
- 12178 W Lobo Dr
- 11189 W Loma Vista Dr
- 13249 S Burma Rd
- 13217 S Burma Rd
