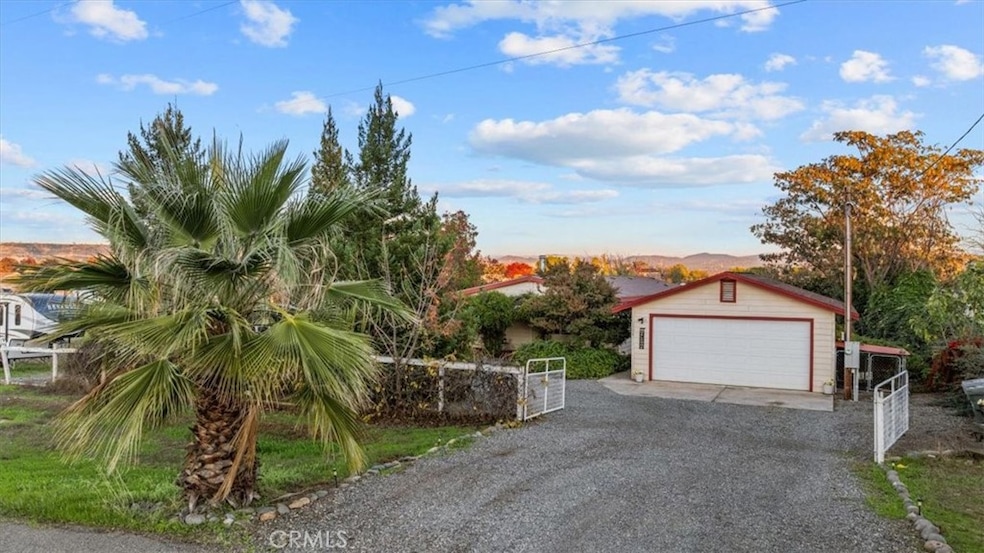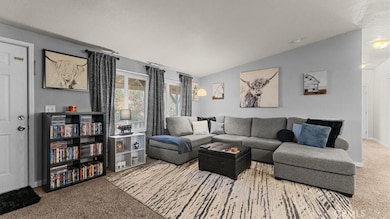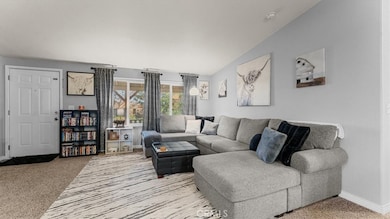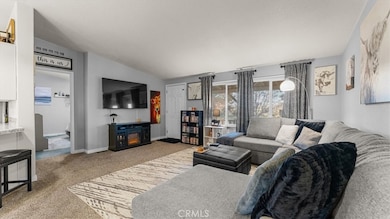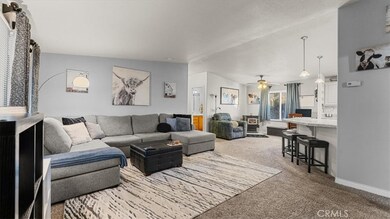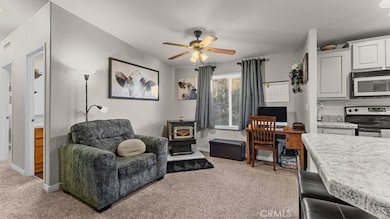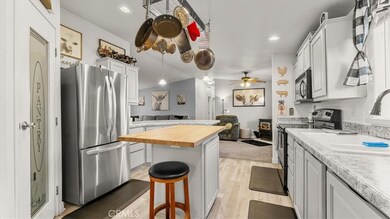1168 20th St Oroville, CA 95965
Estimated payment $2,602/month
Highlights
- Parking available for a boat
- Horse Property Unimproved
- Primary Bedroom Suite
- Horse Property
- Above Ground Pool
- View of Trees or Woods
About This Home
Spacious 4-bedroom, 2-bath home on 2.25 acres. Landscaped, fully fenced and cross-fenced for livestock. With mature trees, shady lawns, and plenty of room to roam, it offers both comfort and country living.
Inside, the open-concept layout includes a kitchen with a butcher block island and large pantry, flowing into a living room and family room; great for entertaining. The primary suite is thoughtfully separated from the additional bedrooms, creating a private retreat. A pellet stove adds cozy warmth in cooler months and the roof was just replaced with sun reflecting tabs for extra efficiency. Step outside to your personal retreat: an above-ground pool with decking and stunning views of Table Mountain and the Oroville Dam, a fire pit area, and automatic sprinklers keeping the oversized lawn area green year-round.
Additional highlights include; a detached garage, RV & boat parking, connected to city sewer & water, room for animals, hobbies, and entertaining.
This property combines country charm with modern convenience and outdoor spaces you’ll love while being centrally located for commuting.
Listing Agent
Bidwell Realty Brokerage Phone: 530-228-2928 License #01950926 Listed on: 11/19/2025
Property Details
Home Type
- Manufactured Home With Land
Year Built
- Built in 2005
Lot Details
- 2.25 Acre Lot
- No Common Walls
- Landscaped
- Rectangular Lot
- Sprinkler System
- Lawn
- Back and Front Yard
Parking
- 2 Car Garage
- Parking Available
- Two Garage Doors
- Gravel Driveway
- Parking available for a boat
- RV Access or Parking
Property Views
- Woods
- Bluff
- Views of a landmark
- Hills
Home Design
- Turnkey
- Composition Roof
Interior Spaces
- 1,944 Sq Ft Home
- 1-Story Property
- Open Floorplan
- High Ceiling
- Ceiling Fan
- Wood Burning Fireplace
- Double Pane Windows
- Entryway
- Family Room with Fireplace
- Family Room Off Kitchen
- Living Room with Fireplace
Kitchen
- Open to Family Room
- Breakfast Bar
- Walk-In Pantry
- Electric Oven
- Electric Cooktop
- Microwave
- Dishwasher
- Kitchen Island
Flooring
- Carpet
- Laminate
Bedrooms and Bathrooms
- 4 Main Level Bedrooms
- Primary Bedroom Suite
- Walk-In Closet
- 2 Full Bathrooms
- Soaking Tub
- Bathtub with Shower
- Walk-in Shower
- Exhaust Fan In Bathroom
Laundry
- Laundry Room
- 220 Volts In Laundry
- Electric Dryer Hookup
Outdoor Features
- Above Ground Pool
- Horse Property
- Deck
- Patio
Horse Facilities and Amenities
- Horse Property Unimproved
Utilities
- Evaporated cooling system
- Cooling System Mounted To A Wall/Window
- Central Heating and Cooling System
- Heating System Uses Wood
- Pellet Stove burns compressed wood to generate heat
Listing and Financial Details
- Assessor Parcel Number 030470053000
Community Details
Overview
- No Home Owners Association
Recreation
- Hiking Trails
- Bike Trail
Map
Home Values in the Area
Average Home Value in this Area
Property History
| Date | Event | Price | List to Sale | Price per Sq Ft |
|---|---|---|---|---|
| 11/19/2025 11/19/25 | For Sale | $415,000 | -- | $213 / Sq Ft |
Source: California Regional Multiple Listing Service (CRMLS)
MLS Number: OR25229359
- 1668 Oro Dam Blvd W Unit 53
- 1668 Oro Dam Blvd W Unit 74
- 6 Avery Ct
- 1616 Oro Dam Blvd W Unit 36
- 1551 Lee St
- 67 Magnesio St
- 1047 14th St Unit 31
- 2151 Grand Ave
- 1277 14th St
- 902 14th St
- 1703 20th St
- 0 Larkin Rd Unit 225010530
- 1524 Keko St
- 1127 Placer Ave
- 1613 12th St
- 1059 Nevada Ave
- 0 10th St Unit OR25172069
- 1883 16th St
- 12 Orchardcrest Dr
- 0 Oro Dam Blvd W Unit 225057913
- 177 Oroview Dr Unit A
- 177 Oroview Dr
- 425-445 Nelson Ave
- 11 Hemstalk Ct
- 1980 Fogg Ave Unit 3
- 100 Jay Blue Dr
- 341 Table Mountain Blvd Unit 4
- 135 Tuscany Dr
- 1915 Fort Wayne St
- 95 Tuscany Dr
- 3025 Myers St
- 3014 El Noble Ave
- 3472 Burlington Ave
- 1775 Boynton Ave
- 3471 Stauss Ave
- 3515 Orange Ave Unit 2
- 2431 Las Plumas Ave
- 39 Midway Dr
- 116 Westelle Dr
- 170 Westelle Dr
