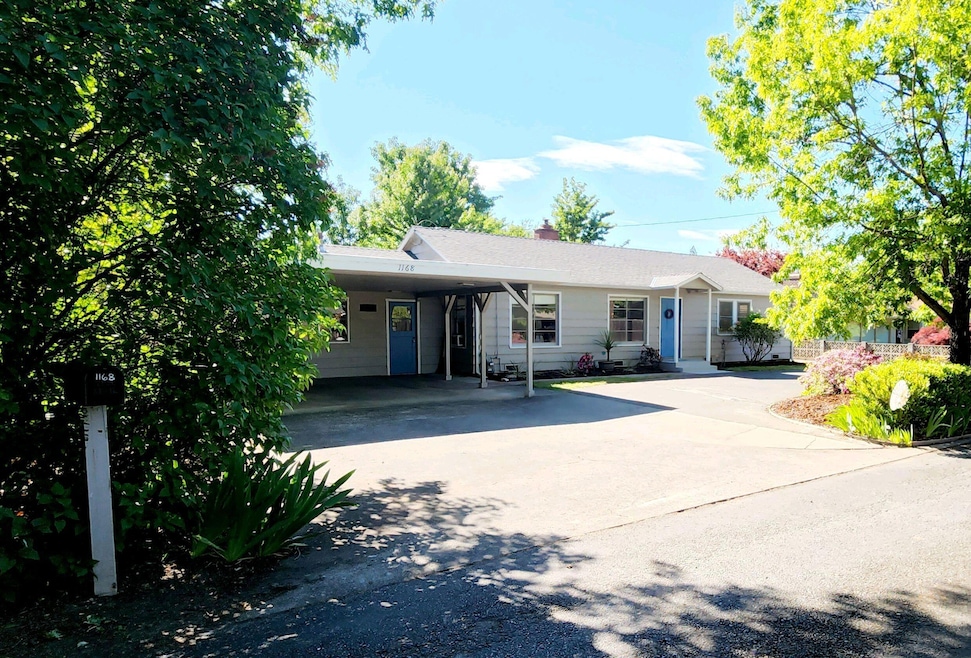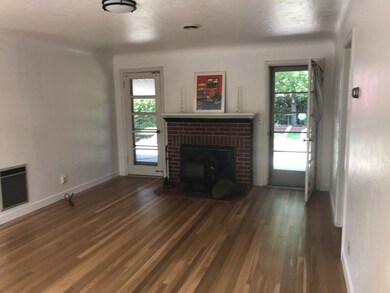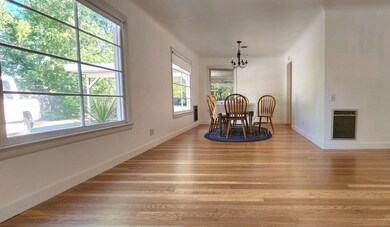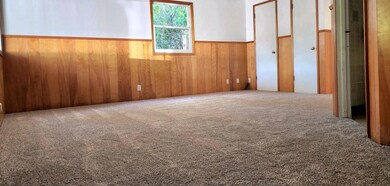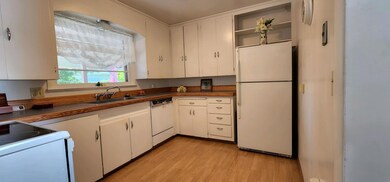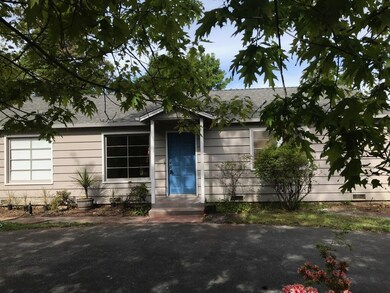
1168 Locust Way Grants Pass, OR 97527
Highlights
- RV Access or Parking
- Mountain View
- Wood Flooring
- Open Floorplan
- Ranch Style House
- 5-minute walk to Riverside Park
About This Home
As of June 2022Location, Location, Location. This is a rare find in this area, private yet close to all amenities, and it has District 7 schools! Tucked away on a private road, this gem of a house was custom built in 1948. The patio faces west for lovely sunsets over Riverside Park, which is a few blocks west on East Park. Real plaster walls, original hardwood floors which had been concealed for 20 years were just refinished. Freshly painted inside, this house has many updates. A newer bathroom, laundry room and converted garage make a third bedroom and additional space of approximately 300 square feet. In the fully fenced back yard there is a workshop shed and a patio with roll-out awning that faces west. The fireplace is perfect for entertaining. This house is very aesthetic, everything works and it is move-in ready. The plumbing and electrical are original. The chimney has been recently inspected. The whole house is very clean and has been lovingly maintained. All improvements were permitted.
Last Agent to Sell the Property
Cheryl Hollander
Windermere Real Estate Southern Oregon Brokerage Phone: 541-582-2000 License #201247238
Last Buyer's Agent
Cheryl Hollander
Windermere Real Estate Southern Oregon Brokerage Phone: 541-582-2000 License #201247238
Home Details
Home Type
- Single Family
Est. Annual Taxes
- $1,754
Year Built
- Built in 1948
Lot Details
- 10,454 Sq Ft Lot
- Fenced
- Landscaped
- Level Lot
- Sprinklers on Timer
- Property is zoned R-2, R-2
Property Views
- Mountain
- Territorial
Home Design
- Ranch Style House
- Frame Construction
- Composition Roof
- Concrete Perimeter Foundation
Interior Spaces
- 1,694 Sq Ft Home
- Open Floorplan
- Ceiling Fan
- Wood Burning Fireplace
- Wood Frame Window
- Living Room with Fireplace
- Bonus Room
Kitchen
- Eat-In Kitchen
- Oven
- Range with Range Hood
- Dishwasher
- Laminate Countertops
- Disposal
Flooring
- Wood
- Tile
- Vinyl
Bedrooms and Bathrooms
- 2 Bedrooms
- Linen Closet
- 2 Full Bathrooms
- Bidet
- Bathtub with Shower
- Bathtub Includes Tile Surround
Laundry
- Laundry Room
- Dryer
- Washer
Home Security
- Carbon Monoxide Detectors
- Fire and Smoke Detector
Parking
- Attached Carport
- Driveway
- RV Access or Parking
Outdoor Features
- Patio
- Separate Outdoor Workshop
Schools
- Riverside Elementary School
- South Middle School
- Grants Pass High School
Utilities
- Cooling System Mounted To A Wall/Window
- Forced Air Heating System
- Heating System Uses Wood
- Irrigation Water Rights
- Water Heater
Listing and Financial Details
- Tax Lot 1300
- Assessor Parcel Number R314135
Community Details
Overview
- No Home Owners Association
Recreation
- Pickleball Courts
- Community Playground
- Park
Ownership History
Purchase Details
Home Financials for this Owner
Home Financials are based on the most recent Mortgage that was taken out on this home.Purchase Details
Purchase Details
Map
Similar Homes in Grants Pass, OR
Home Values in the Area
Average Home Value in this Area
Purchase History
| Date | Type | Sale Price | Title Company |
|---|---|---|---|
| Warranty Deed | $355,000 | Ticor Title | |
| Interfamily Deed Transfer | -- | None Available | |
| Interfamily Deed Transfer | -- | None Available |
Mortgage History
| Date | Status | Loan Amount | Loan Type |
|---|---|---|---|
| Open | $268,250 | New Conventional |
Property History
| Date | Event | Price | Change | Sq Ft Price |
|---|---|---|---|---|
| 06/30/2022 06/30/22 | Sold | $355,000 | 0.0% | $210 / Sq Ft |
| 05/28/2022 05/28/22 | Pending | -- | -- | -- |
| 05/28/2022 05/28/22 | For Sale | $355,000 | -- | $210 / Sq Ft |
Tax History
| Year | Tax Paid | Tax Assessment Tax Assessment Total Assessment is a certain percentage of the fair market value that is determined by local assessors to be the total taxable value of land and additions on the property. | Land | Improvement |
|---|---|---|---|---|
| 2024 | $1,914 | $143,070 | -- | -- |
| 2023 | $1,802 | $138,910 | $0 | $0 |
| 2022 | $1,811 | $134,870 | -- | -- |
| 2021 | $1,701 | $130,950 | $0 | $0 |
| 2020 | $1,652 | $127,140 | $0 | $0 |
| 2019 | $1,604 | $123,440 | $0 | $0 |
| 2018 | $1,633 | $119,850 | $0 | $0 |
| 2017 | $1,620 | $116,360 | $0 | $0 |
| 2016 | $1,424 | $112,980 | $0 | $0 |
| 2015 | $1,335 | $109,690 | $0 | $0 |
| 2014 | $1,346 | $108,710 | $0 | $0 |
Source: Southern Oregon MLS
MLS Number: 220146737
APN: R314135
- 1239 Watson Dr
- 737 SE M St
- 601 Sunset Way
- 515 SE Riverside Ave
- 299 Reddy St
- 120 SE Gold River Ln
- 900 Mystic Dr
- 1414 Parkdale Dr
- 844 Gold Ct
- 115 Gold River Ln
- 510 SE L St
- 115 Rogue River Hwy Unit 302
- 115 Rogue River Hwy Unit 106
- 805 Bower Ln
- 702 SE 9th St
- 271 Fruitdale Dr Unit D
- 415 SE J St
- 409 SE J St
- 204 Redwood Hwy
- 1058 SE Belle Aire Dr
