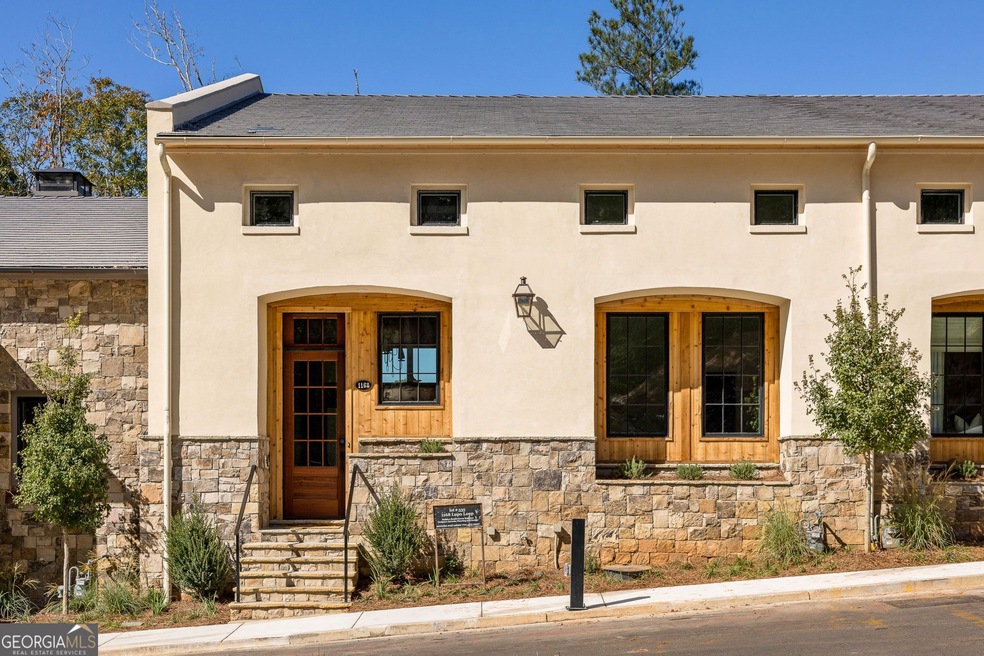
$1,225,000
- 2 Beds
- 4 Baths
- 1,976 Sq Ft
- 9135 Selborne Ln
- Palmetto, GA
This is a rare opportunity to own a prime live-work property in the sought-after Selborne neighborhood within Serenbe, home to The Wine Shop and The Duck. This end-unit townhome offers a unique combination of a retail space and comfortable living quarters, featuring two bedrooms, two full bathrooms, and two half bathrooms. The lower level is currently home to the successful Wine Shop, while the
Cathy Gailey REMAX Concierge
