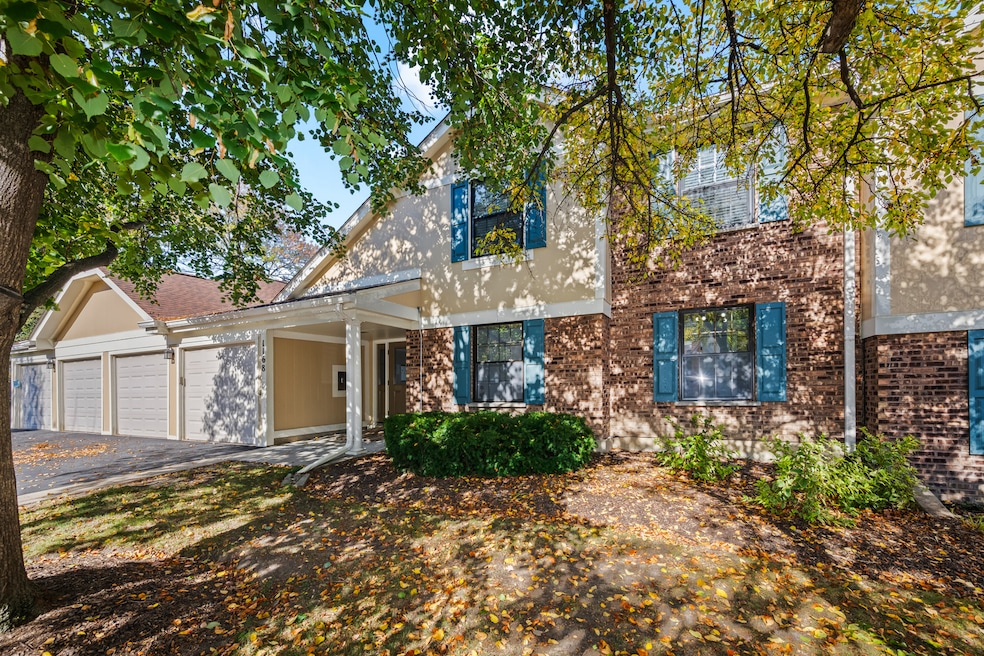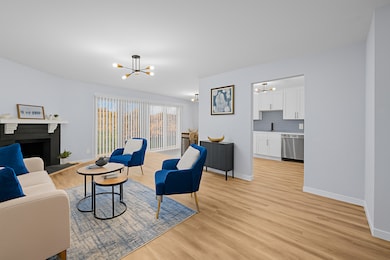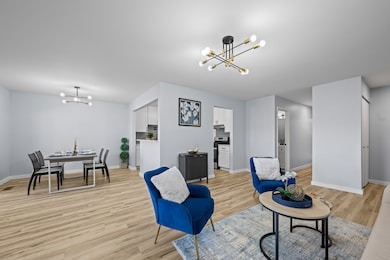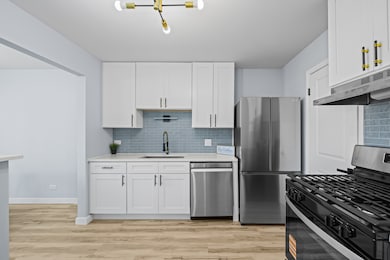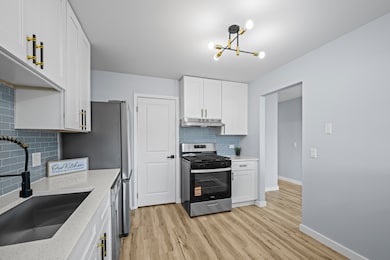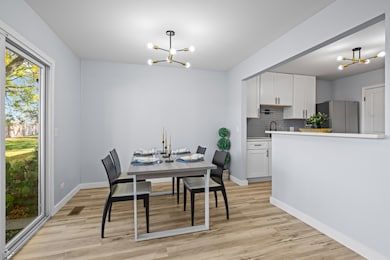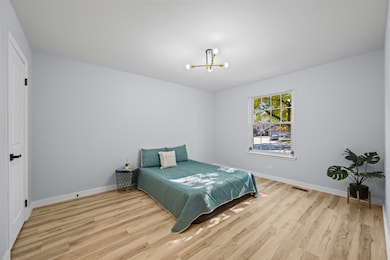1168 Northbury Ln Unit 1 Wheeling, IL 60090
Estimated payment $2,482/month
Highlights
- Fitness Center
- Open Floorplan
- Community Pool
- Buffalo Grove High School Rated A+
- L-Shaped Dining Room
- Tennis Courts
About This Home
Welcome to this beautifully updated 2-bedroom, 2-bath home in the highly sought-after Lexington Commons community. This residence features a bright, open layout with brand-new patio doors and windows, luxury vinyl flooring, and a spacious living area with a cozy fireplace. The modern kitchen includes new cabinets, stainless steel appliances, quartz countertops, and stylish lighting. Both bathrooms have been updated with new showers, vanities, mirrors, and fixtures, creating a clean and contemporary feel.Enjoy the convenience of an attached garage and a private patio overlooking landscaped common grounds. The Lexington Commons subdivision offers exceptional amenities including two outdoor pools, tennis courts, a playground, and a clubhouse. Water and exterior maintenance are included in the HOA fees for added peace of mind. Move-in ready and ideally located near shopping, dining, and major roadways - this home combines comfort, style, and community living at its best.
Listing Agent
Berkshire Hathaway HomeServices Starck Real Estate Brokerage Email: clientcare@starckre.com License #475164011 Listed on: 10/28/2025

Property Details
Home Type
- Condominium
Est. Annual Taxes
- $6,163
Year Built
- Built in 1979 | Remodeled in 2025
HOA Fees
- $413 Monthly HOA Fees
Parking
- 1 Car Garage
- Driveway
- Parking Included in Price
Home Design
- Entry on the 1st floor
- Brick Exterior Construction
- Asphalt Roof
- Concrete Perimeter Foundation
Interior Spaces
- 1,000 Sq Ft Home
- 2-Story Property
- Open Floorplan
- Family Room with Fireplace
- Living Room
- L-Shaped Dining Room
- Vinyl Flooring
Kitchen
- Range with Range Hood
- Dishwasher
- Stainless Steel Appliances
Bedrooms and Bathrooms
- 2 Bedrooms
- 2 Potential Bedrooms
- Walk-In Closet
- 2 Full Bathrooms
Laundry
- Laundry Room
- Dryer
- Washer
Accessible Home Design
- Grab Bar In Bathroom
- Accessibility Features
- Entry Slope Less Than 1 Foot
Schools
- Joyce Kilmer Elementary School
- Cooper Middle School
- Buffalo Grove High School
Utilities
- Forced Air Heating and Cooling System
- Heating System Uses Natural Gas
Community Details
Overview
- Association fees include water, insurance, clubhouse, exercise facilities, pool, exterior maintenance, lawn care, snow removal
- 4 Units
- Cust Service Association, Phone Number (847) 991-6000
- Lexington Commons Subdivision
- Property managed by Real Management
Recreation
- Tennis Courts
- Fitness Center
- Community Pool
Pet Policy
- Dogs and Cats Allowed
Additional Features
- Party Room
- Resident Manager or Management On Site
Map
Home Values in the Area
Average Home Value in this Area
Tax History
| Year | Tax Paid | Tax Assessment Tax Assessment Total Assessment is a certain percentage of the fair market value that is determined by local assessors to be the total taxable value of land and additions on the property. | Land | Improvement |
|---|---|---|---|---|
| 2024 | $6,163 | $18,388 | $3,036 | $15,352 |
| 2023 | $4,784 | $18,388 | $3,036 | $15,352 |
| 2022 | $4,784 | $18,388 | $3,036 | $15,352 |
| 2021 | $4,281 | $11,554 | $506 | $11,048 |
| 2020 | $4,169 | $11,554 | $506 | $11,048 |
| 2019 | $3,113 | $12,929 | $506 | $12,423 |
| 2018 | $2,928 | $11,458 | $404 | $11,054 |
| 2017 | $2,890 | $11,458 | $404 | $11,054 |
| 2016 | $3,823 | $11,458 | $404 | $11,054 |
| 2015 | $3,261 | $9,151 | $1,720 | $7,431 |
| 2014 | $2,288 | $9,151 | $1,720 | $7,431 |
| 2013 | $2,937 | $9,151 | $1,720 | $7,431 |
Property History
| Date | Event | Price | List to Sale | Price per Sq Ft | Prior Sale |
|---|---|---|---|---|---|
| 10/28/2025 10/28/25 | For Sale | $295,000 | +31.1% | $295 / Sq Ft | |
| 05/30/2025 05/30/25 | Sold | $225,000 | +12.5% | $225 / Sq Ft | View Prior Sale |
| 04/25/2025 04/25/25 | Pending | -- | -- | -- | |
| 04/24/2025 04/24/25 | For Sale | $200,000 | 0.0% | $200 / Sq Ft | |
| 11/23/2024 11/23/24 | Rented | $2,500 | 0.0% | -- | |
| 11/21/2024 11/21/24 | Under Contract | -- | -- | -- | |
| 11/04/2024 11/04/24 | Price Changed | $2,500 | -3.7% | -- | |
| 10/28/2024 10/28/24 | For Rent | $2,595 | 0.0% | -- | |
| 07/03/2024 07/03/24 | Sold | $235,000 | +2.2% | $168 / Sq Ft | View Prior Sale |
| 06/21/2024 06/21/24 | Pending | -- | -- | -- | |
| 06/14/2024 06/14/24 | For Sale | $229,900 | 0.0% | $164 / Sq Ft | |
| 05/30/2024 05/30/24 | Pending | -- | -- | -- | |
| 05/23/2024 05/23/24 | For Sale | $229,900 | -- | $164 / Sq Ft |
Purchase History
| Date | Type | Sale Price | Title Company |
|---|---|---|---|
| Warranty Deed | $205,000 | Chicago Title | |
| Warranty Deed | $160,000 | Chicago Title | |
| Interfamily Deed Transfer | -- | Attorney | |
| Interfamily Deed Transfer | -- | None Available | |
| Warranty Deed | $125,000 | First American Title | |
| Interfamily Deed Transfer | -- | None Available | |
| Warranty Deed | $105,000 | Fatic | |
| Warranty Deed | $104,000 | -- |
Mortgage History
| Date | Status | Loan Amount | Loan Type |
|---|---|---|---|
| Previous Owner | $128,000 | New Conventional | |
| Previous Owner | $102,338 | FHA |
Source: Midwest Real Estate Data (MRED)
MLS Number: 12504163
APN: 03-03-100-054-1496
- 1182 Buckingham Ct Unit D2
- 1239 Oboe Ct Unit 33
- 473 Le Parc Cir Unit 126
- 353 Le Parc Cir Unit 186
- 1050 Driftwood Ct Unit 1
- 1208 Quincy Ct Unit 11
- 543 Wynn Ct Unit 3
- 550 Greystone Ln Unit A2
- 588 Fairway View Dr Unit 2E
- 220 Osage Ln
- 577 Fairway View Dr Unit 1J
- 586 Fairway View Dr Unit 1A
- 1059 Southbury Ln Unit 1
- 571 Fairway View Dr Unit 2J
- 409 Hazelwood Terrace
- 211 Woodstone Dr
- 434 Dogwood Terrace
- 854 Cambridge Place Unit 128
- 823 Cambridge Place Unit 119
- 493 Mchenry Rd Unit 3B
- 645 Le Parc Cir Unit 44
- 674 Cleo Ct Unit 85
- 735 Plum Tree Ct Unit A2
- 733 Plum Tree Ct
- 107 Horatio Blvd Unit 1A
- 450 Manda Ln
- 1054 Deerpath Ct
- 573 Fairway View Dr Unit 2C
- 20564 N Elizabeth Ave
- 823 Cambridge Place Unit 119
- 811 Cambridge Place Unit 118
- 1426 Inverrary Ln Unit 1426
- 728 Brandon Place Unit 94
- 20698 N Eugene Ave
- 35 Buckingham Ln
- 250 Mchenry Rd
- 62 E Fox Hill Dr Unit 2
- 707 Mallard Ln Unit 707
- 1533 Baldwin Ct
- 901 W Dundee Rd Unit ID1285052P
