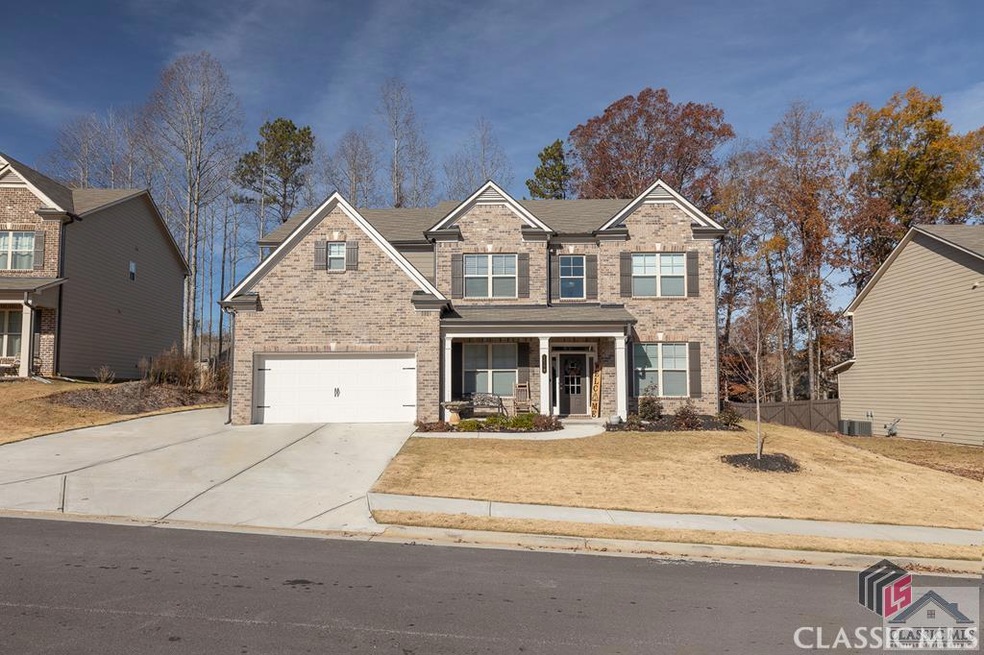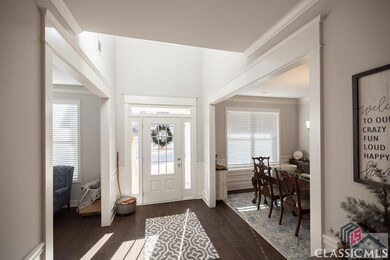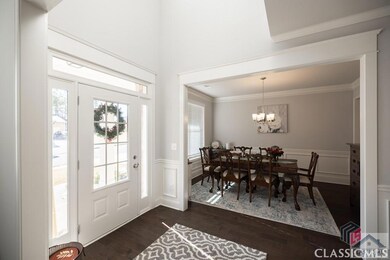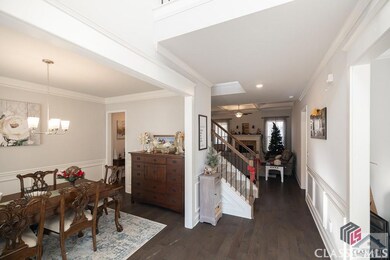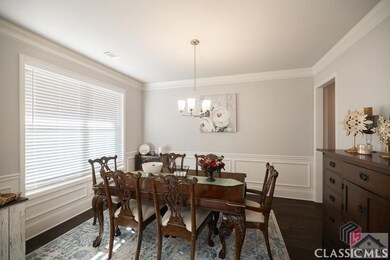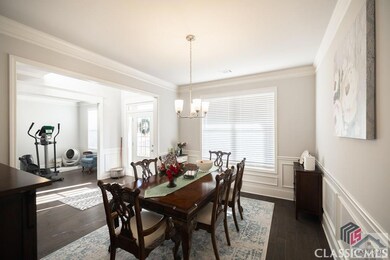Like new home in the desirable Jefferson City School District. Looking for a modern, newer home with all of the bells and whistles? Then look no further than this stunner in the swim community of Mallard Landing. Tons of upgrades including a 3rd car parking pad, covered rear patio, upgraded granite countertops, a subway tile backsplash, pendant lighting, wrought iron columns leading up the stairs, an oversized master shower, and so much more! The main level of this home features hardwood flooring which spans the dining room, front office, kitchen, living room, and mudroom. An elegant trim package runs throughout the main level with shadow box trimming in the dining room and foyer, crown throughout, and a coffered ceiling in the living room. Entertaining is a breeze with this open floor plan from the living room to the kitchen which offers a large center island with bar top seating & granite countertops, stainless steel appliances, white subway tile backsplash, and modern white cabinets. A breakfast nook separates the kitchen from the living room and also provides exterior access to the rear covered patio. A guest suite is located just off of the living room and is served by the hall bathroom with tile flooring and a white, cultured marble countertop. The master suite is located upstairs featuring an oversized master bedroom with a trey ceiling. The elegant ensuite offers tile flooring, dual granite vanities, an oversized tile shower with double shower heads, and a walk-in closet. Three additional bedrooms and two additional bathrooms are located upstairs as well. Two bedrooms share a hall bathroom while the third bedroom has a private ensuite. A spacious media room is also located at the top of the stairs providing an ideal space for a teen suite, media room, or play area.

