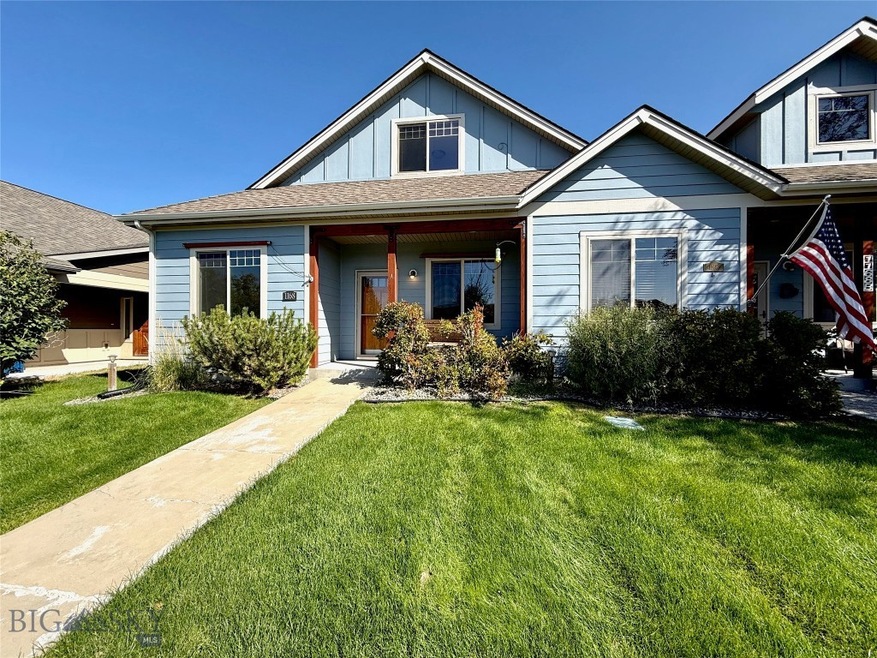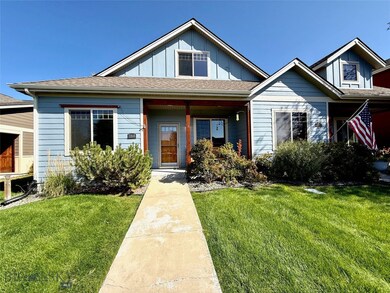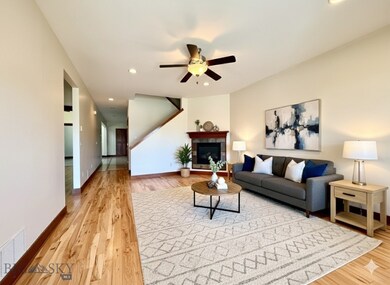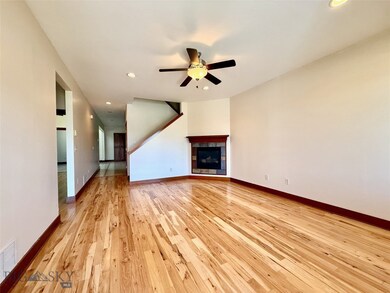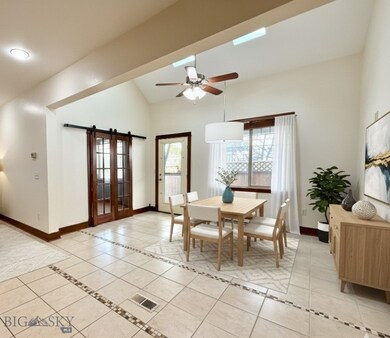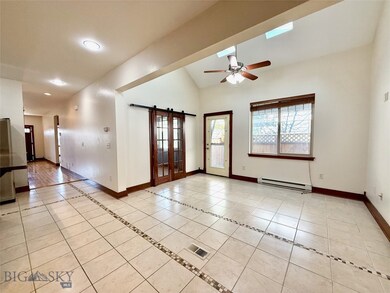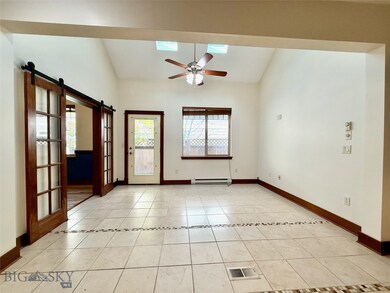1168 Saxon Way Unit A Bozeman, MT 59718
Flanders Creek NeighborhoodEstimated payment $3,530/month
Highlights
- 2 Car Attached Garage
- Living Room
- Forced Air Heating and Cooling System
- Chief Joseph Middle School Rated A-
- Laundry Room
- Dining Room
About This Home
Welcome to this well-kept 4-bed, 2-bath condo with more than 2,000 sq. ft. in the sought-after White Mountain community. The main floor features a primary suite along with two additional bedrooms for convenient, single-level living. Upstairs, a versatile bonus room with closets offers plenty of options—whether as a home office, fitness space, or extra bedroom. Highlights include hardwood floors, fresh paint, a cozy gas fireplace, and central A/C with ceiling fans for year-round comfort. The open kitchen features a gas range and flows into a bright dining and living area, perfect for gatherings. A spacious laundry/mudroom and oversized two-car garage with a utility sink add everyday convenience. Outside, enjoy a landscaped yard, private entrance, and reserved parking. HOA covers exterior maintenance, lawn care, and water/sewer—keeping life simple. Located close to Gallatin High, 100-Acre Park, shopping, and dining, this condo blends comfort, convenience, and value in one of Bozeman’s most central neighborhoods. SELLER IS OFFERING A $10,000 CREDIT TOWARD BUYER’S CLOSING COSTS OR RATE BUY-DOWN.
Property Details
Home Type
- Condominium
Est. Annual Taxes
- $4,244
Year Built
- Built in 2007
HOA Fees
Parking
- 2 Car Attached Garage
Interior Spaces
- 2,015 Sq Ft Home
- 2-Story Property
- Living Room
- Dining Room
- Laundry Room
Bedrooms and Bathrooms
- 4 Bedrooms
- 2 Full Bathrooms
Utilities
- Forced Air Heating and Cooling System
Listing and Financial Details
- Assessor Parcel Number RGG56778
Community Details
Overview
- Association fees include road maintenance, sewer, snow removal, water
- Minor Subdivision
Recreation
- Trails
Map
Home Values in the Area
Average Home Value in this Area
Tax History
| Year | Tax Paid | Tax Assessment Tax Assessment Total Assessment is a certain percentage of the fair market value that is determined by local assessors to be the total taxable value of land and additions on the property. | Land | Improvement |
|---|---|---|---|---|
| 2025 | $2,741 | $613,300 | $0 | $0 |
| 2024 | $3,956 | $594,200 | $0 | $0 |
| 2023 | $3,828 | $635,400 | $0 | $0 |
| 2022 | $2,787 | $363,500 | $0 | $0 |
| 2021 | $3,076 | $363,500 | $0 | $0 |
| 2020 | $2,712 | $317,300 | $0 | $0 |
| 2019 | $2,774 | $317,300 | $0 | $0 |
| 2018 | $2,428 | $257,300 | $0 | $0 |
| 2017 | $2,270 | $257,300 | $0 | $0 |
| 2016 | $2,807 | $297,400 | $0 | $0 |
| 2015 | $2,810 | $297,400 | $0 | $0 |
| 2014 | $2,301 | $143,312 | $0 | $0 |
Property History
| Date | Event | Price | List to Sale | Price per Sq Ft | Prior Sale |
|---|---|---|---|---|---|
| 10/06/2025 10/06/25 | Price Changed | $550,000 | -6.0% | $273 / Sq Ft | |
| 09/19/2025 09/19/25 | For Sale | $585,000 | +67.2% | $290 / Sq Ft | |
| 01/18/2019 01/18/19 | Sold | -- | -- | -- | View Prior Sale |
| 12/19/2018 12/19/18 | Pending | -- | -- | -- | |
| 08/01/2018 08/01/18 | For Sale | $349,900 | -- | $162 / Sq Ft |
Purchase History
| Date | Type | Sale Price | Title Company |
|---|---|---|---|
| Warranty Deed | -- | First American Title Co | |
| Interfamily Deed Transfer | -- | First American Title Co | |
| Warranty Deed | -- | American Land Title Company | |
| Warranty Deed | -- | American Land Title Company |
Mortgage History
| Date | Status | Loan Amount | Loan Type |
|---|---|---|---|
| Open | $280,800 | New Conventional | |
| Previous Owner | $179,900 | Purchase Money Mortgage | |
| Previous Owner | $179,250 | Purchase Money Mortgage |
Source: Big Sky Country MLS
MLS Number: 405913
APN: 06-0798-04-3-19-03-7001
- 5757 Saxon Way Unit C
- 996 Saxon Way Unit B
- 835 Forestglen Dr Unit H
- 1051 Baxter Creek Way Unit D
- 1051 Baxter Creek Way Unit C
- 1051 Baxter Creek Way Unit B
- 1051 Baxter Creek Way Unit E
- 4841 Glenwood Dr Unit 2
- 763 Forestglen Dr Unit 8A
- 5197 Samantha Ln Unit B
- 677 Westgate Ave Unit A
- 1142 Samantha Ln
- 1130 Samantha Ln
- 1029 Abigail Ln Unit A
- 5519 Arnhem Way
- TBD Durston Rd
- 500 Westgate Ave
- TBD Flanders Way
- TBD Westgate Ave
- 1140 Abigail Ln
- 1100 Rosa Way
- 1595 Twin Lakes Ave
- 4643 Bembrick St Unit 2C
- 4635 Bembrick St Unit 1C
- 4559 Alexander St
- 4489 Alexander St Unit ID1292384P
- 5242 Fallon St Unit FL3-ID1339972P
- 5242 Fallon St Unit FL3-ID1339970P
- 5242 Fallon St Unit FL3-ID1339977P
- 5242 Fallon St Unit FL3-ID1339979P
- 410 Pond Lily Dr
- 5242-5290 Fallon St
- 4555 Fallon St
- 2338 Gallatin Green Blvd Unit ID1292382P
- 3828 Blondie Ct
- 3705 Galloway St
- 4650 W Garfield St
- 2931 Autumn Grove St
- 2942 W Babcock St Unit ID1339978P
