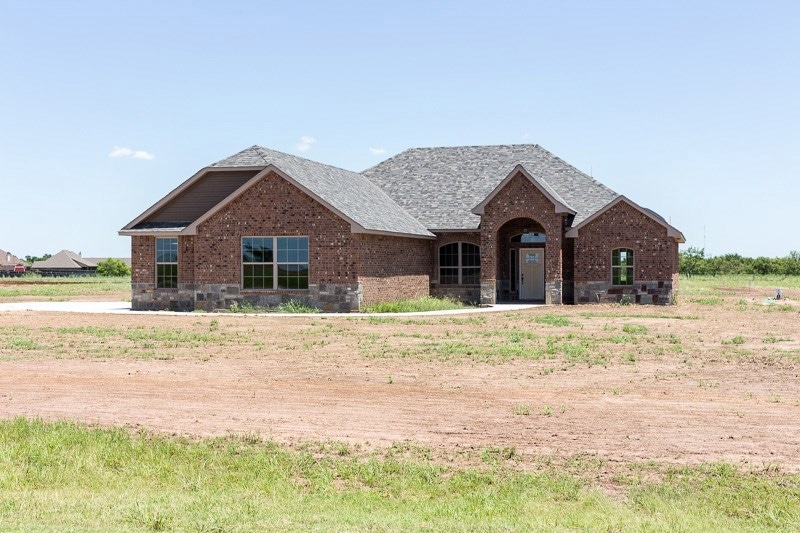
Highlights
- Whirlpool Bathtub
- Granite Countertops
- Double Oven
- Cache Primary Elementary School Rated A-
- Covered patio or porch
- Double Pane Windows
About This Home
As of November 2017A one of a kind new construction has quality and detailed custom finishes throughout with easy access to Goodyear and Republic Paper. The custom woodwork that covers the ceiling in the entryway and the living area complements the modern colors, finishes and appliances that this home contains. This home has a very open floor plan. There are vaulted ceilings in the living room that accompany the huge gas fireplace and mantle with custom wood shelving. There are two alcoves to the right of the fireplace that will hold your most precious possessions. An archway into the gourmet kitchen allows for natural light to flow throughout the main living areas. The kitchen has a vaulted ceiling, tons of granite counter space, double wall ovens, a wood covered vent hood, a cooktop stove and an informal dining area. All the windows in the living and dining areas look out into the open fields, making this home your own private sanctuary. In addition to this fantastic main living area, this home has four total bedrooms. Double French doors lead into one of the bedrooms and includes a private bathroom and huge closet. Two of the other bedrooms also have large closets. The master bedroom ensuite has new plush carpet and is complete with a luxury master bathroom. The bathroom has tile flooring, a huge whirlpool tub, double vanities, a separate walk-in shower and a walk-in closet. This new construction home is in exquisite location and waiting for you to move in!
Home Details
Home Type
- Single Family
Year Built
- Built in 2017
Lot Details
- 1.25 Acre Lot
- Property is zoned R-1 Single Family
Home Design
- Brick Veneer
- Slab Foundation
- Composition Roof
Interior Spaces
- 2,400 Sq Ft Home
- 1-Story Property
- Ceiling height between 8 to 10 feet
- Ceiling Fan
- Propane Fireplace
- Double Pane Windows
- Combination Kitchen and Dining Room
- Utility Room
- Washer and Dryer Hookup
Kitchen
- Double Oven
- Cooktop with Range Hood
- Microwave
- Dishwasher
- Granite Countertops
- Disposal
Flooring
- Carpet
- Ceramic Tile
Bedrooms and Bathrooms
- 4 Bedrooms
- Walk-In Closet
- 3 Bathrooms
- Whirlpool Bathtub
Parking
- 3 Car Garage
- Garage Door Opener
Outdoor Features
- Covered patio or porch
Schools
- Cache Elementary And Middle School
- Cache Sr Hi High School
Utilities
- Central Heating and Cooling System
- Propane
- Rural Water
- Electric Water Heater
- Aerobic Septic System
Community Details
- Built by Frank Pety
Listing and Financial Details
- Home warranty included in the sale of the property
Ownership History
Purchase Details
Home Financials for this Owner
Home Financials are based on the most recent Mortgage that was taken out on this home.Purchase Details
Home Financials for this Owner
Home Financials are based on the most recent Mortgage that was taken out on this home.Map
Similar Homes in Cache, OK
Home Values in the Area
Average Home Value in this Area
Purchase History
| Date | Type | Sale Price | Title Company |
|---|---|---|---|
| Warranty Deed | $290,000 | None Available | |
| Quit Claim Deed | -- | None Available |
Mortgage History
| Date | Status | Loan Amount | Loan Type |
|---|---|---|---|
| Open | $299,466 | VA | |
| Previous Owner | $195,615 | Construction |
Property History
| Date | Event | Price | Change | Sq Ft Price |
|---|---|---|---|---|
| 11/29/2017 11/29/17 | Sold | $289,900 | +2.6% | $121 / Sq Ft |
| 10/18/2017 10/18/17 | Pending | -- | -- | -- |
| 03/02/2017 03/02/17 | For Sale | $282,500 | +1245.2% | $118 / Sq Ft |
| 11/03/2016 11/03/16 | Sold | $21,000 | -10.6% | $9 / Sq Ft |
| 10/05/2016 10/05/16 | Pending | -- | -- | -- |
| 03/18/2016 03/18/16 | For Sale | $23,500 | -- | $10 / Sq Ft |
Tax History
| Year | Tax Paid | Tax Assessment Tax Assessment Total Assessment is a certain percentage of the fair market value that is determined by local assessors to be the total taxable value of land and additions on the property. | Land | Improvement |
|---|---|---|---|---|
| 2024 | -- | $34,976 | $4,275 | $30,701 |
| 2023 | $0 | $33,994 | $2,925 | $31,069 |
| 2022 | $0 | $33,994 | $2,925 | $31,069 |
| 2021 | $0 | $33,738 | $2,925 | $30,813 |
| 2020 | $0 | $33,069 | $2,925 | $30,144 |
| 2019 | $287,147 | $33,069 | $2,925 | $30,144 |
| 2018 | $0 | $32,746 | $2,925 | $29,821 |
| 2017 | $292 | $2,925 | $2,925 | $0 |
| 2016 | $192 | $1,953 | $1,953 | $0 |
| 2015 | $180 | $1,860 | $1,860 | $0 |
| 2014 | $167 | $1,772 | $1,772 | $0 |
Source: Lawton Board of REALTORS®
MLS Number: 147082
APN: 0089353
- 1933 SW Red Elk Rd
- 51 SW Almond Place
- 621 SW Eden Place
- TBD Rock Creek Estate
- 63 SW Copperfield Dr
- 29 Wildflower Cir
- 587 Spring Creek Rd
- 844 Hummingbird Dr
- 43 NW Sandy Trail Ln
- 105 N Crater Creek Rd
- 1 NW Valleybrook Dr
- 9 NW Millcreek Rd
- 393 SW Deyo Landing Loop
- 41 NW Heatherstone Dr
- 2 NW Havenshire Cir
- 15 NW Ashbury Way
- 19 NW Heatherstone Dr
- 11902 NW Cache Rd
- L37, B1 Pradera Village Part 2
- L36, B1 Pradera Village Part 2
