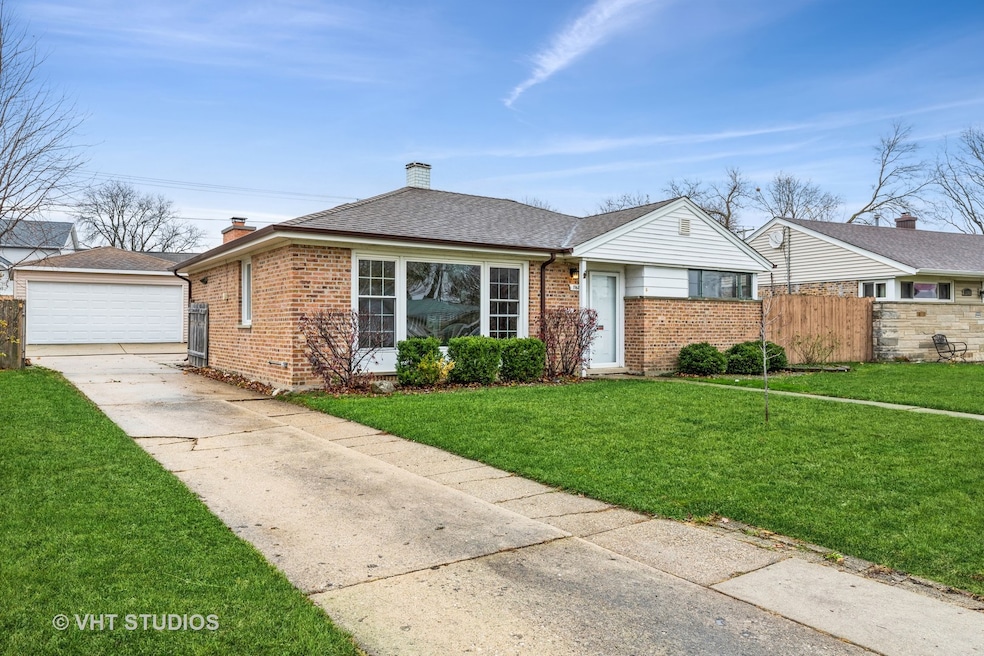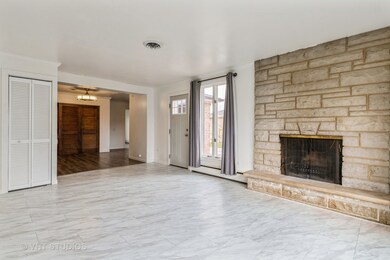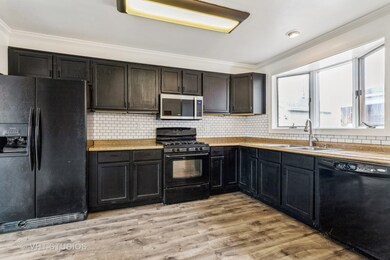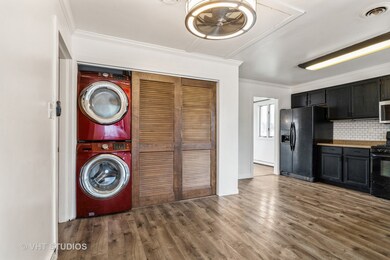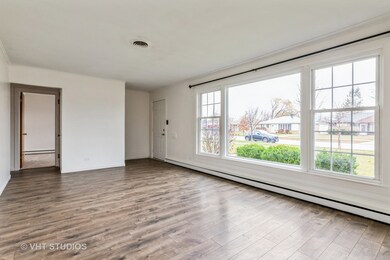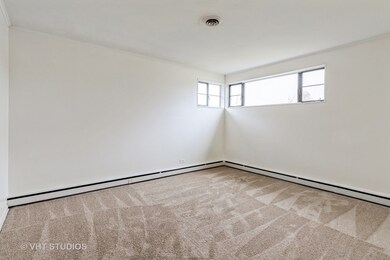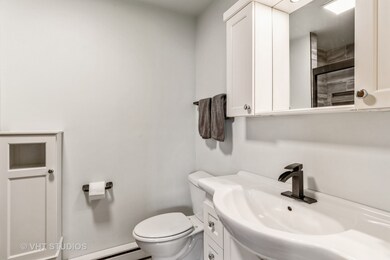
1168 W Grant Dr Des Plaines, IL 60016
Estimated Value: $368,000 - $397,000
Highlights
- Property is near a park
- Ranch Style House
- 2 Car Detached Garage
- Forest Elementary School Rated 9+
- Formal Dining Room
- Walk-In Closet
About This Home
As of January 2023Desirable ranch style home with a new 2 car garage. Here is the home you have been waiting for. Expanded with a family room addition and stone fireplace. Brand new neutral carpeting throughout 11/14/2022. Bay windows in kitchen & family room. Big bow picture window in living room lets in lots of natural light. Walk in closet in master bedroom. Both full bathrooms are newly remodeled. Flooring replaced, central air conditioning approx. 7 yrs old, freshly painted and more. Nice floor plan, with a "good flow" in a highly desirable area. Private back yard. Close to schools & awesome Prairie Lakes Recreation Center / Park features the new aquatic indoor pool! Great location that is close to bus lines, train, interstate & O'Hare airport. One of the larger style homes in the area, with no steps. Enjoy one level living! It is NOT in a flood zone, the 3rd party sites are incorrect.
Home Details
Home Type
- Single Family
Est. Annual Taxes
- $4,274
Year Built
- Built in 1955
Lot Details
- Lot Dimensions are 55x117
- Paved or Partially Paved Lot
Parking
- 2 Car Detached Garage
- Garage Door Opener
- Parking Space is Owned
Home Design
- Ranch Style House
- Brick Exterior Construction
- Slab Foundation
Interior Spaces
- 1,579 Sq Ft Home
- Wood Burning Fireplace
- Family Room with Fireplace
- Living Room
- Formal Dining Room
- Pull Down Stairs to Attic
Kitchen
- Range
- Microwave
- Dishwasher
Bedrooms and Bathrooms
- 3 Bedrooms
- 3 Potential Bedrooms
- Walk-In Closet
- Bathroom on Main Level
- 2 Full Bathrooms
Laundry
- Laundry Room
- Laundry on main level
- Dryer
- Washer
Location
- Property is near a park
Schools
- Forest Elementary School
- Algonquin Middle School
- Maine West High School
Utilities
- Central Air
- Heating System Uses Steam
- Lake Michigan Water
Community Details
- Homerican Villas Subdivision, Ranch Expanded Floorplan
Listing and Financial Details
- Homeowner Tax Exemptions
Ownership History
Purchase Details
Home Financials for this Owner
Home Financials are based on the most recent Mortgage that was taken out on this home.Similar Homes in Des Plaines, IL
Home Values in the Area
Average Home Value in this Area
Purchase History
| Date | Buyer | Sale Price | Title Company |
|---|---|---|---|
| Logothetti Jonathon | $21,500 | Attorneys Title Guaranty Fun |
Mortgage History
| Date | Status | Borrower | Loan Amount |
|---|---|---|---|
| Open | Logothetti Jonathon | $99,000 | |
| Closed | Logothetti Jonathon | $71,000 |
Property History
| Date | Event | Price | Change | Sq Ft Price |
|---|---|---|---|---|
| 01/30/2023 01/30/23 | Sold | $295,000 | -9.0% | $187 / Sq Ft |
| 12/19/2022 12/19/22 | Pending | -- | -- | -- |
| 12/02/2022 12/02/22 | Price Changed | $324,000 | -2.4% | $205 / Sq Ft |
| 11/16/2022 11/16/22 | For Sale | $332,000 | -- | $210 / Sq Ft |
Tax History Compared to Growth
Tax History
| Year | Tax Paid | Tax Assessment Tax Assessment Total Assessment is a certain percentage of the fair market value that is determined by local assessors to be the total taxable value of land and additions on the property. | Land | Improvement |
|---|---|---|---|---|
| 2024 | $7,354 | $32,001 | $5,003 | $26,998 |
| 2023 | $7,354 | $32,001 | $5,003 | $26,998 |
| 2022 | $7,354 | $32,001 | $5,003 | $26,998 |
| 2021 | $4,277 | $17,245 | $4,168 | $13,077 |
| 2020 | $4,274 | $17,245 | $4,168 | $13,077 |
| 2019 | $4,292 | $19,377 | $4,168 | $15,209 |
| 2018 | $6,248 | $24,327 | $3,668 | $20,659 |
| 2017 | $7,147 | $24,327 | $3,668 | $20,659 |
| 2016 | $6,760 | $24,327 | $3,668 | $20,659 |
| 2015 | $6,126 | $20,264 | $3,168 | $17,096 |
| 2014 | $5,997 | $20,264 | $3,168 | $17,096 |
| 2013 | $5,848 | $20,264 | $3,168 | $17,096 |
Agents Affiliated with this Home
-
Claudia Germann
C
Seller's Agent in 2023
Claudia Germann
Baird Warner
(630) 927-7377
1 in this area
71 Total Sales
-
Bill Eliopoulos

Buyer's Agent in 2023
Bill Eliopoulos
Cosmos Realty Investors, Inc.
(312) 502-0218
1 in this area
51 Total Sales
Map
Source: Midwest Real Estate Data (MRED)
MLS Number: 11673871
APN: 09-19-215-065-0000
- 674 E Algonquin Rd
- 1205 S Wolf Rd
- 971 S Wolf Rd
- 974 S 2nd Ave
- 1315 Webster Ln
- 1394 Carol Ln
- 813 S Wolf Rd
- 864 E Thacker St
- 849 S 2nd Ave
- 1030 Graceland Ave
- 1485 Blaine St
- 1487 Blaine St
- 1489 Blaine St
- 1491 Blaine St
- 1493 Blaine St
- 1114 Girard Ave
- 1074 Bogart St
- 1293 Campbell Ave
- 1470 Oxford Rd
- 1060 E Oakton St
- 1168 W Grant Dr
- 1166 W Grant Dr
- 1172 W Grant Dr
- 792 E Algonquin Rd
- 1164 W Grant Dr
- 1174 W Grant Dr
- 782 E Algonquin Rd
- 800 E Algonquin Rd
- 774 E Algonquin Rd
- 808 E Algonquin Rd
- 1176 W Grant Dr
- 1162 W Grant Dr
- 1167 W Grant Dr
- 1171 W Grant Dr
- 766 E Algonquin Rd
- 816 E Algonquin Rd
- 1165 W Grant Dr
- 1173 W Grant Dr
- 1161 W Grant Dr
- 758 E Algonquin Rd
