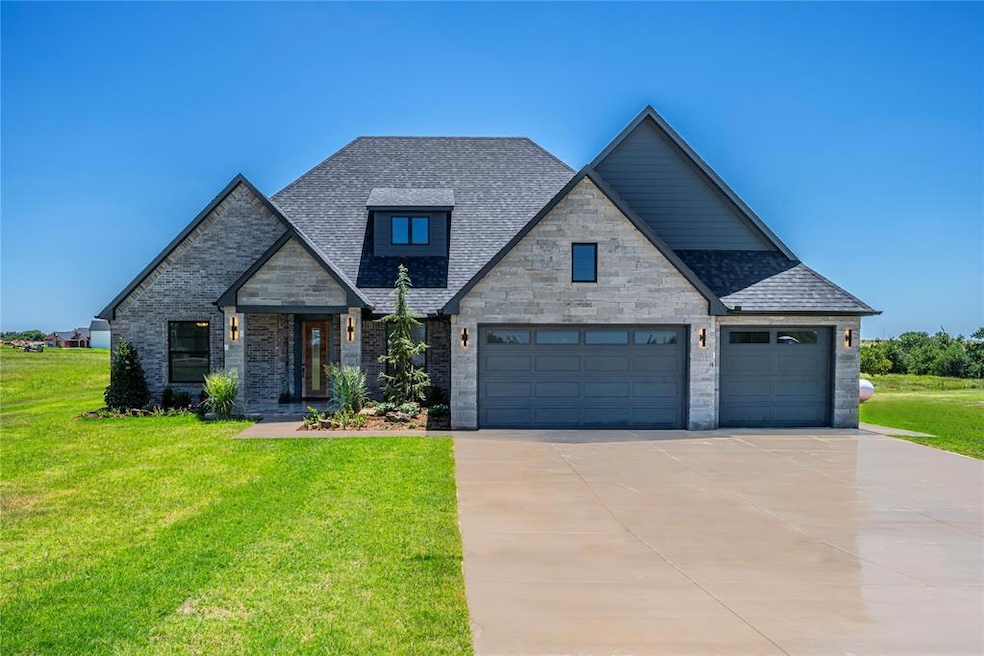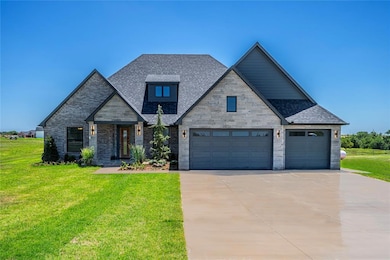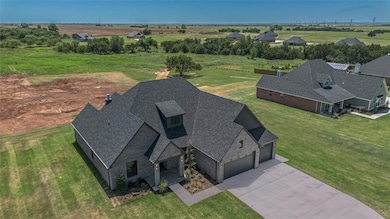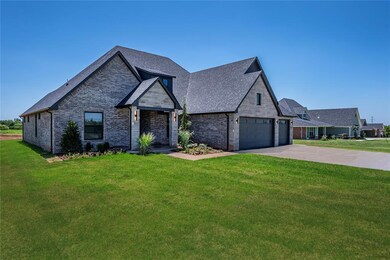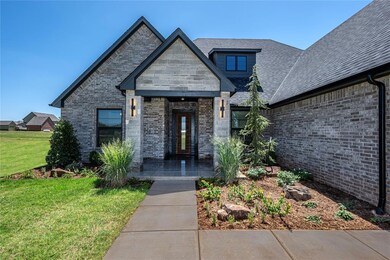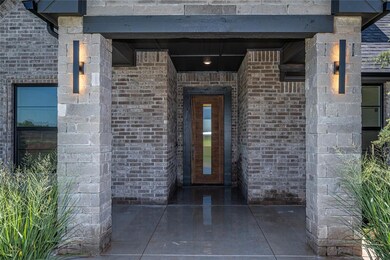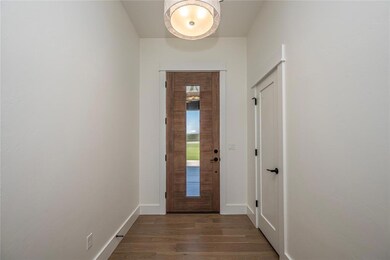11681 Huckleberry Trail Guthrie, OK 73044
Cedar Valley NeighborhoodEstimated payment $3,671/month
Highlights
- Traditional Architecture
- Wood Flooring
- Bonus Room
- Cathedral Ceiling
- 2 Fireplaces
- Covered Patio or Porch
About This Home
Discover this stunning new construction, a 2,799 sq ft modern home offering 3 bedrooms, 2.5 baths, and high-end finishes on a 1.2-acre interior lot. This neighborhood is shop approved up to 1800 sq ft and allows chickens. This efficiently designed home features a study with built-ins and a 15x17 main floor bonus room with wood floors and a cathedral ceiling. The living room boasts wood floors, a custom fluted wood fireplace wall with built-ins, and 7-foot windows that enhance natural light. The chef's kitchen is a dream with quartz countertops, a custom fluted wood vent hood, double ovens, a 5-burner gas cooktop, microwave drawer, and a walk-in pantry with quartz counters. The primary suite offers wood floors, a spa-like bathroom with a soaking tub, tiled wall, dual vanities, a large shower, and a custom walk-in closet with a built-in dresser and three-tier hanging system. Additional highlights include a huge covered patio with an exterior wood-burning fireplace, full guttering, an oversized garage with 8-foot tall (16x8 and 9x8) insulated garage doors and two openers, a tankless water heater, water well, irrigation system, spray foam insulation, AT&T Fiber, and Low-E vinyl windows. Heating and hot water are powered by propane, with a tankless system and an interior fireplace and cooktop also running on propane. HOA dues are $250 annually. Located on paved roads in Logan County, it provides convenient access to Edmond, OKC, and Guthrie via Hwy 74 and Hwy 33.
Open House Schedule
-
Sunday, November 16, 20259:00 am to 5:00 pm11/16/2025 9:00:00 AM +00:0011/16/2025 5:00:00 PM +00:00Add to Calendar
Home Details
Home Type
- Single Family
Year Built
- Built in 2025
Lot Details
- 1.2 Acre Lot
- North Facing Home
- Interior Lot
HOA Fees
- $21 Monthly HOA Fees
Parking
- 3 Car Attached Garage
Home Design
- Traditional Architecture
- Brick Exterior Construction
- Slab Foundation
- Composition Roof
- Stone
Interior Spaces
- 2,799 Sq Ft Home
- 1-Story Property
- Cathedral Ceiling
- Ceiling Fan
- 2 Fireplaces
- Wood Burning Fireplace
- Bonus Room
- Inside Utility
- Laundry Room
Kitchen
- Walk-In Pantry
- Built-In Double Oven
- Electric Oven
- Built-In Range
- Dishwasher
- Wood Stained Kitchen Cabinets
- Disposal
Flooring
- Wood
- Carpet
- Tile
Bedrooms and Bathrooms
- 3 Bedrooms
- Soaking Tub
Outdoor Features
- Covered Patio or Porch
- Rain Gutters
Schools
- Central Elementary School
- Guthrie JHS Middle School
- Guthrie High School
Utilities
- Central Heating and Cooling System
- Propane
- Well
- Water Heater
Community Details
- Association fees include maintenance common areas
- Mandatory home owners association
Listing and Financial Details
- Legal Lot and Block 42 / 1
Map
Home Values in the Area
Average Home Value in this Area
Property History
| Date | Event | Price | List to Sale | Price per Sq Ft |
|---|---|---|---|---|
| 08/01/2025 08/01/25 | For Sale | $582,000 | -- | $208 / Sq Ft |
Source: MLSOK
MLS Number: 1183483
- 2441 Hawks Haven Dr
- 2780 Two Socks Run
- 2881 Hayfield Way
- 11541 Skyline View
- 11481 Skyline View
- 11440 Skyline View
- 2541 S May Ave
- 2692 S May Ave
- 0000 Industrial Blvd
- 1800 S May Ave
- 10051 Cedar Valley Cir
- 0 W Industrial Rd Unit 1200395
- 0 W Industrial Rd Unit 1200392
- 0 W Industrial Rd Unit 1185858
- 1745 Fairway Dr
- 1920 Fairway Dr
- 1120 Par Ave
- 623 Mustard Seed Rd
- 11746 Narrow Way
- 667 Still Meadows
- 700 Cottage Park Cir
- 2521 W Oklahoma Ave
- 105 S Magnolia St
- 302 E Washington St
- 117 W Harrison Ave Unit Vinyl Loft
- 411 E Harrison Ave Unit C
- 503 E Springer Ave Unit B
- 503 E Springer Ave
- 1590 Deerwood Trail
- 3213 Hunt Ln
- 1626 Highland Loop
- 1620 Highland Loop
- 1023 Shady Creek Cir
- 8900 Belcaro Dr
- 22090 White Pine Cir
- 1632 Hollowbrook
- 4212 Abbey Park Dr
- 2324 Sutton Place
- 2528 NW 199th St
- 2221 NW 199th St
