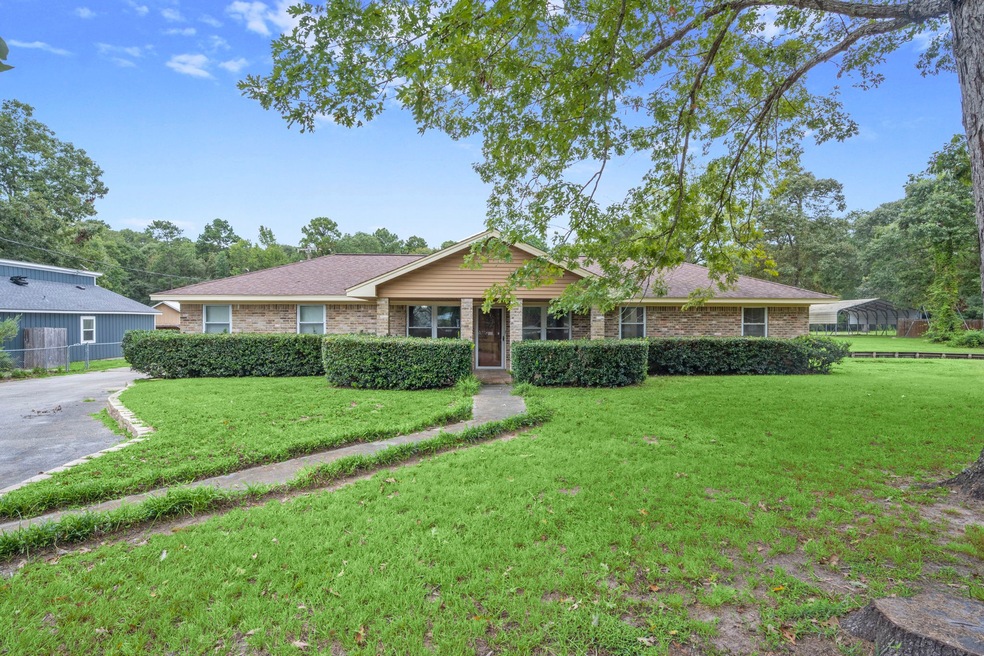
11681 Willis Waukegan Rd Conroe, TX 77303
Estimated payment $2,912/month
Highlights
- Water Views
- Spa
- 2 Acre Lot
- Parking available for a boat
- Home fronts a pond
- Deck
About This Home
This 2-acre multifunctional property provides a variety of uses. Live and work in close proximity with a view of your own pond. Approximately 1 acre of the 2-acre property is bare and available for growth. The multiple workshops provide an abundance of space for your needs. With over 7,000 sq ft of enclosed workshop space, over 1,700 sq ft of covered/open storage, 1,095 sq ft large, covered area, a 900 sq ft carport, and over 400 sq ft of usable office spaces the possibilities are endless! Some of the workshop benefits include 3 phase and single-phase electricity, extra-large roll up doors with the largest being 12 ft high and 14 foot wide, insulation throughout, 6-inch slab, air conditioning and ductwork. Ask agent regarding details of which buildings have which benefits. The covered back porch spans the length of the home with a hot tub for relaxing at the end of the day. Plenty of space to work and play!
Home Details
Home Type
- Single Family
Est. Annual Taxes
- $3,128
Year Built
- Built in 1978
Lot Details
- 2 Acre Lot
- Home fronts a pond
- Dirt Road
- South Facing Home
- Private Yard
- Additional Parcels
HOA Fees
- $8 Monthly HOA Fees
Parking
- 3 Car Detached Garage
- Workshop in Garage
- Driveway
- Electric Gate
- Additional Parking
- Parking available for a boat
- RV Access or Parking
Home Design
- Traditional Architecture
- Brick Exterior Construction
- Slab Foundation
- Composition Roof
Interior Spaces
- 1,584 Sq Ft Home
- 1-Story Property
- Water Views
- Security Gate
- Washer and Electric Dryer Hookup
Kitchen
- Electric Oven
- Electric Cooktop
- Microwave
Flooring
- Carpet
- Tile
Bedrooms and Bathrooms
- 3 Bedrooms
- 2 Full Bathrooms
- Soaking Tub
- Separate Shower
Accessible Home Design
- Wheelchair Access
- Handicap Accessible
- Accessible Approach with Ramp
Outdoor Features
- Spa
- Deck
- Covered Patio or Porch
- Separate Outdoor Workshop
- Shed
Schools
- Bartlett Elementary School
- Stockton Junior High School
- Conroe High School
Utilities
- Central Heating and Cooling System
- Well
- Septic Tank
Community Details
- Champion Forest Champion Village Association, Phone Number (936) 294-7259
- Champion Forest Subdivision
Listing and Financial Details
- Exclusions: Large Dog Kennel and Tractor
Map
Home Values in the Area
Average Home Value in this Area
Tax History
| Year | Tax Paid | Tax Assessment Tax Assessment Total Assessment is a certain percentage of the fair market value that is determined by local assessors to be the total taxable value of land and additions on the property. | Land | Improvement |
|---|---|---|---|---|
| 2025 | $1,316 | $245,246 | $7,200 | $238,046 |
| 2024 | $1,357 | $196,398 | $7,200 | $189,198 |
| 2023 | $1,357 | $196,990 | $7,200 | $190,800 |
| 2021 | $2,559 | $162,800 | $7,200 | $158,390 |
| 2020 | $2,374 | $148,000 | $7,200 | $140,800 |
| 2019 | $2,274 | $140,390 | $7,200 | $133,190 |
| 2018 | $2,459 | $145,850 | $7,200 | $147,210 |
| 2017 | $2,111 | $132,590 | $7,200 | $147,290 |
| 2016 | $2,111 | $120,540 | $7,200 | $113,340 |
| 2015 | $2,381 | $120,540 | $3,600 | $116,940 |
| 2014 | $2,381 | $126,570 | $3,600 | $122,970 |
Property History
| Date | Event | Price | Change | Sq Ft Price |
|---|---|---|---|---|
| 02/08/2025 02/08/25 | Price Changed | $485,000 | -6.7% | $306 / Sq Ft |
| 12/10/2024 12/10/24 | Price Changed | $520,000 | -5.5% | $328 / Sq Ft |
| 08/31/2024 08/31/24 | For Sale | $550,000 | -- | $347 / Sq Ft |
Similar Homes in Conroe, TX
Source: Houston Association of REALTORS®
MLS Number: 66577548
APN: 3383-00-01500
- 10038 Ramzi Dr
- 9942 Ramzi Dr
- 9800 Ramzi Dr
- 0 Copperhead Rd
- 12125 Willis Waukegan Rd
- TBD Copperhead Rd
- Littleton Plan at Sweetwater Ridge
- Oxford Plan at Sweetwater Ridge
- Newlin Plan at Sweetwater Ridge
- Ramsey Plan at Sweetwater Ridge
- Beckman Plan at Sweetwater Ridge
- Pearce Plan at Sweetwater Ridge
- 4409 Wapama Falls Loop
- 10604 Altitude Way
- 7027 Allen Rd
- 11192 Fm 1484 Rd
- 12056 Forest Glen Dr
- 12456 Red Stag Ct
- TBD Hoda Dr
- TBD Rollingwood Loop
- 10779 Sunlit St
- 10811 Sunlit St
- 10799 Sunlit St
- 10827 Cloudless Ct
- 10835 Cloudless Ct
- 10823 Cloudless Ct
- 10838 Cloudless Ct
- 10830 Cloudless Ct
- 13142 Fm 1484 Rd
- 11571 Robin Ln
- 10657 Royal Cavins Dr
- 9658 Caney Trails Rd
- 9678 Caney Trails Rd
- 14212 Sedona Ridge Dr
- 14346 High Hill Dr
- 9262 Laiden Creek Trail
- 9617 Last Maples Trail
- 12560 Royal Dr W
- 9726 Gulfstream Dr
- 12732 Royal Dr W






