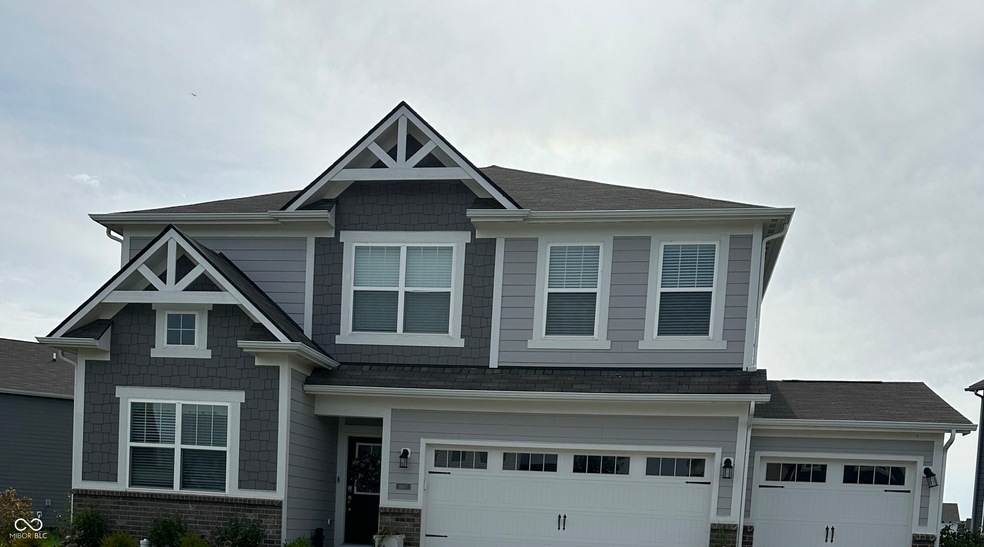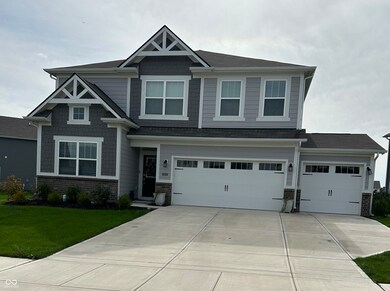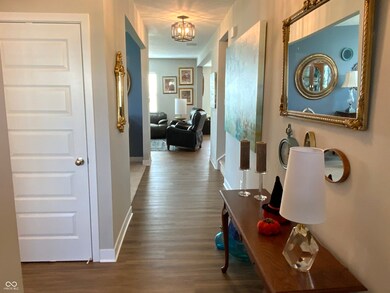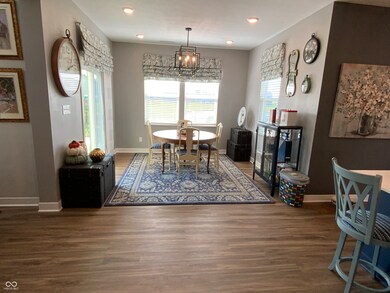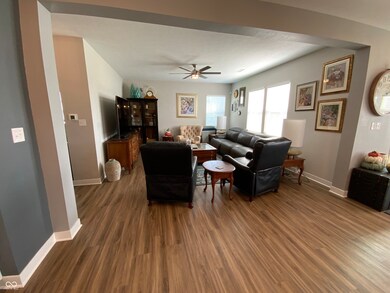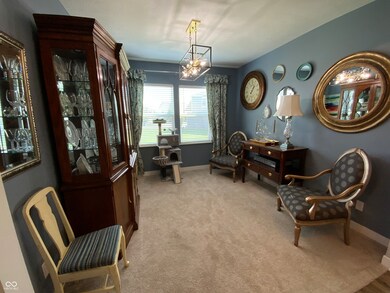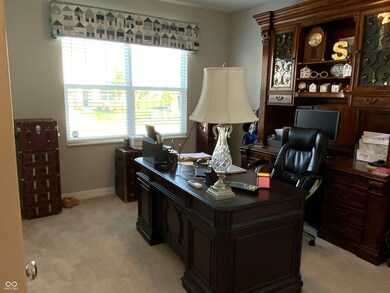
11687 Winnower Loop Noblesville, IN 46060
Highlights
- Pond View
- Traditional Architecture
- 3 Car Attached Garage
- Promise Road Elementary School Rated A-
- Covered patio or porch
- Woodwork
About This Home
As of March 2025Upgraded lot which overlooks pond. Stamped patio with fenced in yard and irrigation system. 9' ceilings, custom blinds, upgraded lighting & ceiling fan, heated garage. Main level bedroom is currently being used as office. Flex room could be office or formal dining. More pictures coming Monday.
Last Agent to Sell the Property
F.C. Tucker Company Brokerage Email: sharon.mckibbin@talktotucker.com License #RB14019704 Listed on: 10/04/2024

Home Details
Home Type
- Single Family
Est. Annual Taxes
- $4,802
Year Built
- Built in 2021
Lot Details
- 0.29 Acre Lot
- Irregular Lot
- Sprinkler System
HOA Fees
- $62 Monthly HOA Fees
Parking
- 3 Car Attached Garage
- Heated Garage
- Garage Door Opener
Home Design
- Traditional Architecture
- Brick Exterior Construction
- Slab Foundation
- Cement Siding
Interior Spaces
- 2-Story Property
- Woodwork
- Paddle Fans
- Vinyl Clad Windows
- Window Screens
- Pond Views
- Smart Thermostat
Kitchen
- Gas Oven
- Built-In Microwave
- Dishwasher
- Kitchen Island
- Disposal
Flooring
- Carpet
- Vinyl
Bedrooms and Bathrooms
- 5 Bedrooms
- Walk-In Closet
Outdoor Features
- Covered patio or porch
Utilities
- Forced Air Heating System
- Heating System Uses Gas
- Programmable Thermostat
- Gas Water Heater
Community Details
- Association fees include home owners, clubhouse, ground maintenance, management
- Association Phone (317) 541-0000
- Brooks Farm Subdivision
- Property managed by Omni
- The community has rules related to covenants, conditions, and restrictions
Listing and Financial Details
- Legal Lot and Block 50 / 1
- Assessor Parcel Number 291109025064000013
- Seller Concessions Offered
Ownership History
Purchase Details
Home Financials for this Owner
Home Financials are based on the most recent Mortgage that was taken out on this home.Purchase Details
Home Financials for this Owner
Home Financials are based on the most recent Mortgage that was taken out on this home.Purchase Details
Home Financials for this Owner
Home Financials are based on the most recent Mortgage that was taken out on this home.Purchase Details
Similar Homes in Noblesville, IN
Home Values in the Area
Average Home Value in this Area
Purchase History
| Date | Type | Sale Price | Title Company |
|---|---|---|---|
| Warranty Deed | $460,000 | Enterprise Title | |
| Warranty Deed | $464,500 | None Listed On Document | |
| Limited Warranty Deed | $3,369 | None Available | |
| Warranty Deed | -- | Fidelity National Ttl Ins Co |
Mortgage History
| Date | Status | Loan Amount | Loan Type |
|---|---|---|---|
| Previous Owner | $325,000 | New Conventional | |
| Previous Owner | $269,520 | New Conventional |
Property History
| Date | Event | Price | Change | Sq Ft Price |
|---|---|---|---|---|
| 03/28/2025 03/28/25 | Sold | $460,000 | 0.0% | $161 / Sq Ft |
| 02/17/2025 02/17/25 | Pending | -- | -- | -- |
| 01/03/2025 01/03/25 | Off Market | $460,000 | -- | -- |
| 11/22/2024 11/22/24 | Price Changed | $449,900 | -1.8% | $157 / Sq Ft |
| 11/20/2024 11/20/24 | Price Changed | $458,000 | -2.4% | $160 / Sq Ft |
| 10/25/2024 10/25/24 | Price Changed | $469,500 | -0.5% | $164 / Sq Ft |
| 10/18/2024 10/18/24 | Price Changed | $471,990 | -0.4% | $165 / Sq Ft |
| 10/11/2024 10/11/24 | Price Changed | $474,000 | -0.9% | $166 / Sq Ft |
| 10/04/2024 10/04/24 | For Sale | $478,500 | +3.0% | $167 / Sq Ft |
| 12/01/2023 12/01/23 | Sold | $464,500 | 0.0% | $162 / Sq Ft |
| 11/10/2023 11/10/23 | Pending | -- | -- | -- |
| 11/10/2023 11/10/23 | For Sale | $464,500 | -- | $162 / Sq Ft |
Tax History Compared to Growth
Tax History
| Year | Tax Paid | Tax Assessment Tax Assessment Total Assessment is a certain percentage of the fair market value that is determined by local assessors to be the total taxable value of land and additions on the property. | Land | Improvement |
|---|---|---|---|---|
| 2024 | $4,768 | $383,100 | $70,000 | $313,100 |
| 2023 | $4,803 | $383,100 | $70,000 | $313,100 |
| 2022 | $35 | $324,500 | $70,000 | $254,500 |
| 2021 | $35 | $600 | $600 | $0 |
Agents Affiliated with this Home
-
S
Seller's Agent in 2025
Sharon Foster
F.C. Tucker Company
-
K
Buyer's Agent in 2025
Kate Corr Keller
eXp Realty, LLC
-
A
Buyer Co-Listing Agent in 2025
Alyssa Thurman
eXp Realty, LLC
-
J
Seller's Agent in 2023
Joy Swinehart
At Home Realty Group
-
S
Buyer's Agent in 2023
SB NonMember
NonMember SB
Map
Source: MIBOR Broker Listing Cooperative®
MLS Number: 22005233
APN: 29-11-09-025-064.000-013
- 11588 Brooks Farm Blvd
- 15813 Arthur Jacob Ln
- 15950 Winnower Dr
- 11595 Platt St
- 11430 Wicker Ln
- 15961 Foothill Dr
- 16311 Taconite Dr
- 11404 Hanbury Manor Blvd
- 12052 Northface Dr
- 11429 Lottie Cir
- 11626 Laurel Springs Cir
- 15702 Cobbs Creek Ln
- 16406 Taconite Dr
- 11809 Redpoll Trail
- 15524 Follow Dr
- 11134 Westoves Dr
- 15710 Chapel Park Dr E
- 11840 Crossbill Ct
- 15460 Follow Dr
- 16550 Gleneagles Ct
