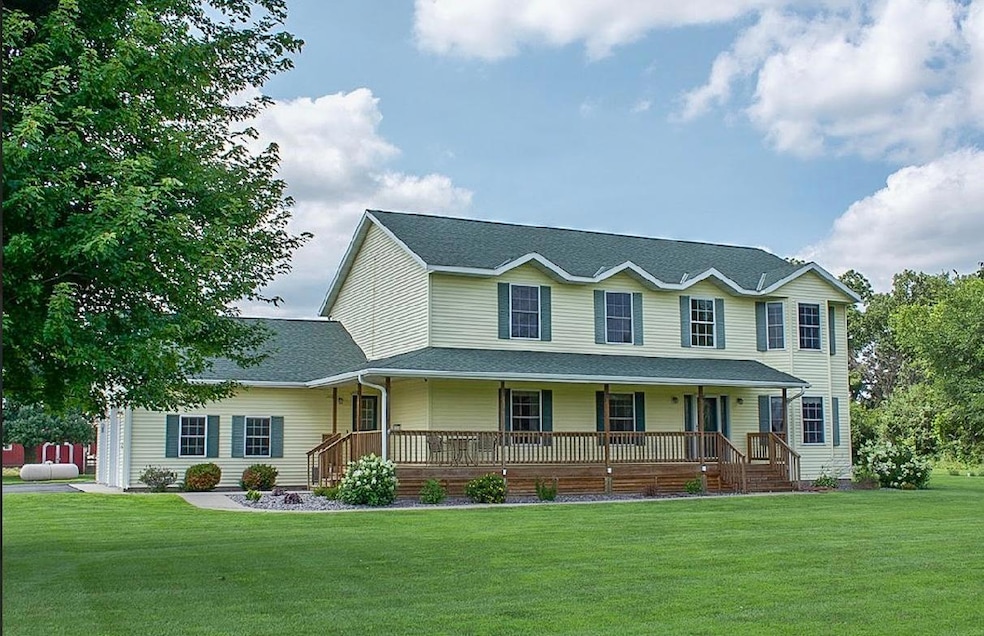11688 40th St Bowlus, MN 56314
Estimated payment $4,483/month
Highlights
- Guest House
- RV Access or Parking
- No HOA
- Multiple Garages
- Main Floor Primary Bedroom
- Built-In Double Oven
About This Home
Stunning 8 acre HOBBY FARM. Welcome to your dream homestead in the peaceful town of Bowlus MN. This spacious 4,300+ sq ft home sits on 8 serene acres just 9 miles from Holdingford, 12 miles from Little Falls, less than an hour from Brainerd, and a hour and a half from the metro area. This amazing property is on both on Royalton and Holdingford bus routes for school. With 7 bedrooms, 5 bathrooms, and a 3-car garage, there's room for everyone and everything. Primary Suite has private washer and dryer and jetted tub for relaxing after a hard day. The HOME is perfect for entertaining and culinary adventures, the heart of the home is a chef's dream kitchen, featuring stunning granite and quartz countertops. Enjoy meals in the formal dining area or unwind in the cozy 3-season porch overlooking your private slice of nature. Outdoors, the property truly shines. You'll find a 40X48 pole barn, a chicken coop, and even a cozy home for Wilbur the pot-bellied pig! A 1-acre pond adds scenic beauty and the pasture is ready for cows or horses. This HOME is truly one of a kind! Work around the world from your own piece of heaven in Bowlus MN. This property is a once in a lifetime find! One owner family HOME that was built on a dream and now available for new dreams and memories for your family to come true.
Home Details
Home Type
- Single Family
Est. Annual Taxes
- $6,490
Year Built
- Built in 2002
Lot Details
- 8 Acre Lot
- Cleared Lot
Parking
- 3 Car Attached Garage
- Multiple Garages
- Parking Storage or Cabinetry
- Heated Garage
- Insulated Garage
- Garage Door Opener
- Guest Parking
- RV Access or Parking
Home Design
- Architectural Shingle Roof
Interior Spaces
- 2-Story Property
- Entrance Foyer
- Family Room with Fireplace
- Living Room with Fireplace
- Dining Room
- Storage Room
- Utility Room
Kitchen
- Built-In Double Oven
- Cooktop
- Microwave
- Dishwasher
- Stainless Steel Appliances
- The kitchen features windows
Bedrooms and Bathrooms
- 7 Bedrooms
- Primary Bedroom on Main
Laundry
- Dryer
- Washer
Finished Basement
- Basement Fills Entire Space Under The House
- Drainage System
- Sump Pump
- Drain
- Basement Storage
- Natural lighting in basement
Utilities
- Forced Air Heating and Cooling System
- Propane
- Well
Additional Features
- Air Exchanger
- Porch
- Guest House
- Tillable Land
- Zoned For Horses
Community Details
- No Home Owners Association
Listing and Financial Details
- Assessor Parcel Number 330004002
Map
Home Values in the Area
Average Home Value in this Area
Tax History
| Year | Tax Paid | Tax Assessment Tax Assessment Total Assessment is a certain percentage of the fair market value that is determined by local assessors to be the total taxable value of land and additions on the property. | Land | Improvement |
|---|---|---|---|---|
| 2025 | $7,236 | $611,600 | $78,000 | $533,600 |
| 2024 | $6,490 | $542,800 | $63,000 | $479,800 |
| 2023 | $6,490 | $510,000 | $52,600 | $457,400 |
| 2022 | $5,686 | $446,200 | $52,600 | $393,600 |
| 2021 | $5,546 | $382,500 | $50,100 | $332,400 |
| 2020 | $5,514 | $1,075,500 | $150,300 | $925,200 |
| 2019 | $5,182 | $362,800 | $50,100 | $312,700 |
| 2018 | $4,920 | $342,500 | $50,100 | $292,400 |
| 2017 | $5,200 | $326,300 | $50,100 | $276,200 |
| 2016 | $5,140 | $0 | $0 | $0 |
| 2014 | $3,666 | $0 | $0 | $0 |
| 2013 | $3,666 | $0 | $0 | $0 |
Property History
| Date | Event | Price | Change | Sq Ft Price |
|---|---|---|---|---|
| 09/02/2025 09/02/25 | Price Changed | $739,900 | -1.3% | $172 / Sq Ft |
| 07/16/2025 07/16/25 | For Sale | $750,000 | -- | $174 / Sq Ft |
Mortgage History
| Date | Status | Loan Amount | Loan Type |
|---|---|---|---|
| Closed | $325,000 | Credit Line Revolving | |
| Closed | $229,000 | New Conventional |
Source: NorthstarMLS
MLS Number: 6756462
APN: 33.0004.002
- 394 Main St
- 302 3rd Ave N
- 2816 120th Ave
- 2389 110th Ave
- 2754 Great River Rd
- 15728 Friends Ct
- 6452 50th St
- 42911 125th Ave
- TBD Hillton Rd
- 1xx N. Hickory St. & N Linden St
- 44015 100th Ave
- 632 N Pine St
- XXXX S Hawthorn St
- X S Hawthorn St
- XX4 County Road 3
- XX3 County Road 3
- XX2 County Road 3
- XX1 County Road 3
- 302 N Hickory St
- 43054 105th Ave
- 751 5th St
- 42057 County Road 1 Unit Main Level Suite
- 501 Suncrest Dr
- 812 10th Ave N
- 701 9th Ave N
- 413-417 7th St N
- 219 7th St N
- 551-555 Victory Ave S
- 261 Sunburst Ave
- 401 3rd St S
- 1612 Morning Glory Ave
- 1966 Sandstone Loop S
- 1200 15th St S
- 201 5th Ave E
- 1210-1211 7th Ave S
- 810 Roberts Rd
- 720 Roberts Rd
- 209-309 11th Ave E
- 1531 7th Ave S
- 659 Brianna Dr







