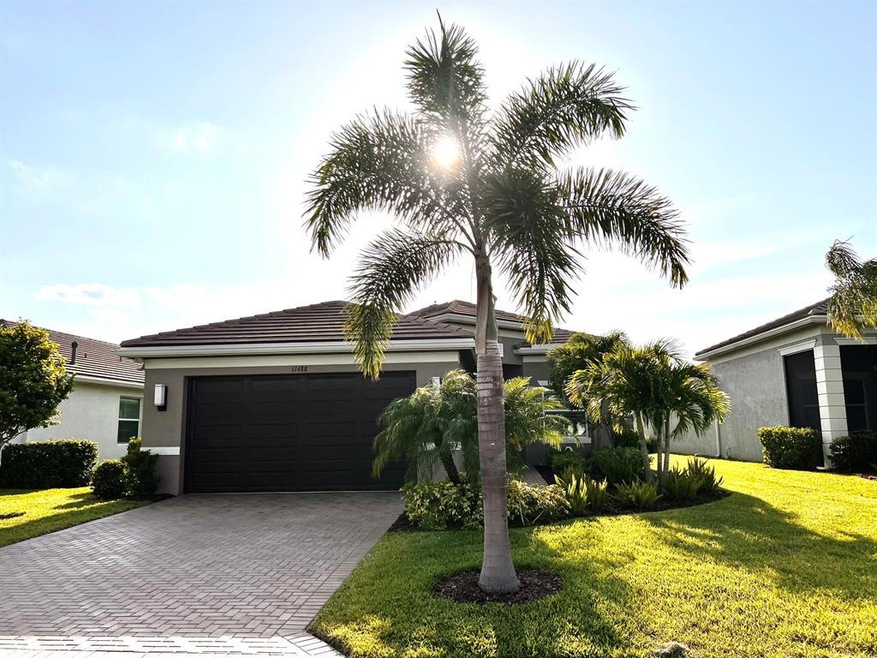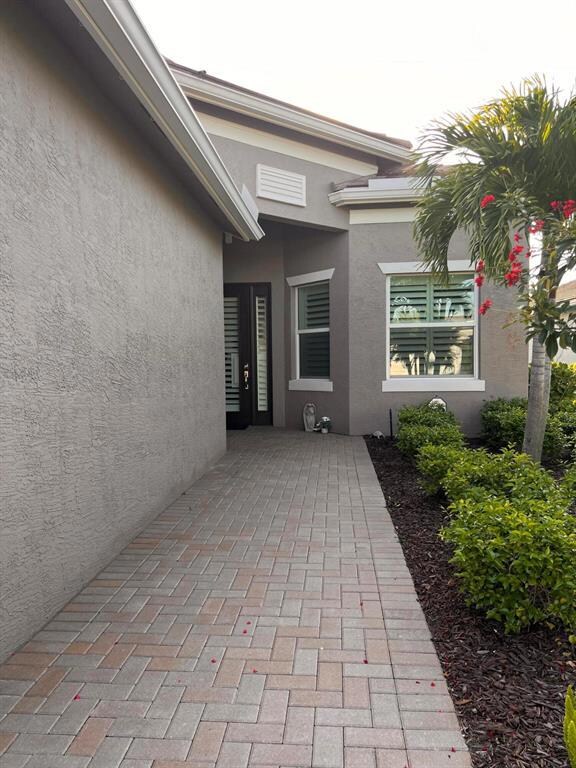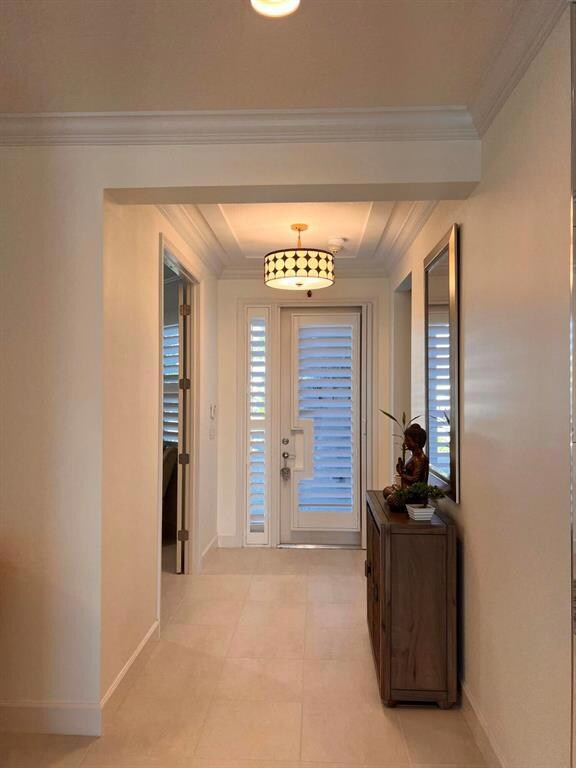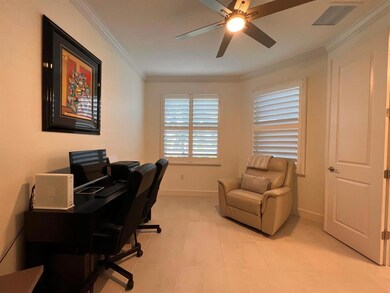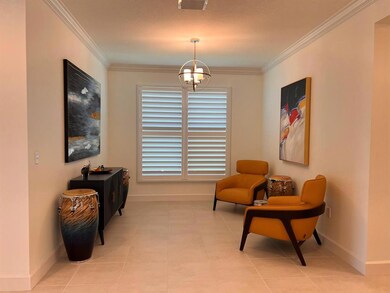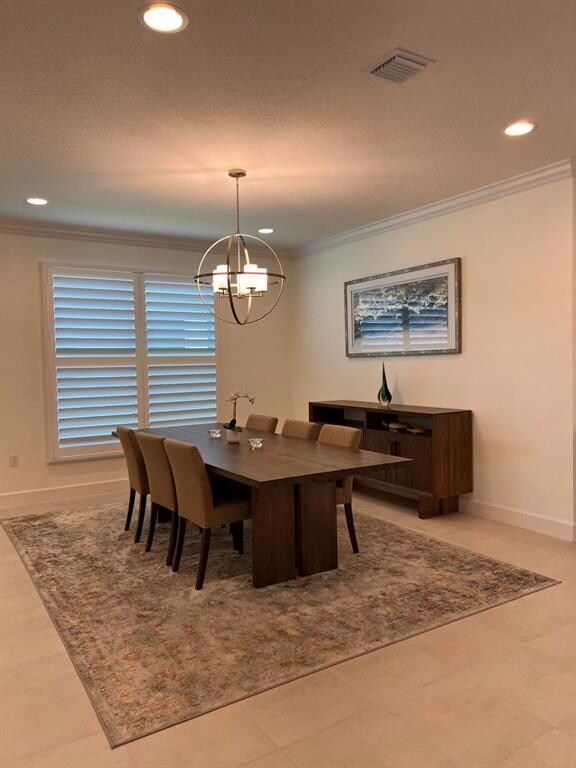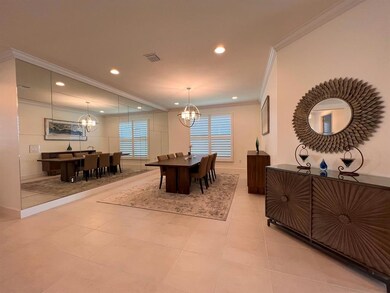
11688 SW Brighton Falls Dr Port Saint Lucie, FL 34987
Riverland NeighborhoodHighlights
- Lake Front
- Gated with Attendant
- Clubhouse
- Indoor Pool
- Senior Community
- Great Room
About This Home
As of May 2023THIS MARSALA MODEL IS LOCATED IN VALENCIA CAY AT RIVERLAND. LAKEFRONT PROPERTY WITH 2 BEDROOMS AND A DEN THAT CAN BE EASILY CONVERTED INTO A THIRD BEDROOM. ORIGINAL OWNERS THAT TOOK PRIDE DURING THE CONSTRUCTION PROCESS AND ADDED OVER 60,000 IN UPGRADES, INCLUDING A TANKLESS EXTERIOR WATER HEATER, PLENTY HIGH HATS, CUSTOM WALL MIRROR, UPGRADED KITCHEN WITH PULL OUT PANTRY AND SOFT CLOSE CABINETS, QUARTZ COUNTERTOPS, CROWN MOLDINGS, GROUT SEALED UNDER WARRANTY, EXTERIOR FLOOD LIGHTS AND SURGE PROTECTOR, PLANTATION SHUTTERS, HURRICANE PROOF WINDOWS, EXTENDED PAVERS IN THE BACK AND FRONT, UPGRADED LANDSCAPING AND FENCED IN YARD. THE 55+ LIFESTYLE INCLUDES CLUBHOUSE WITH POOL, RESTAURANT AND A BAR ON SITE, 24 HOURS SPORT CENTER, A CULTURAL CENTER AND A PASEO TO WALK OR RIDE YOUR GOLFCART
Last Agent to Sell the Property
Montesano Realty & Associates LLC License #3146478 Listed on: 05/04/2023

Home Details
Home Type
- Single Family
Est. Annual Taxes
- $4,320
Year Built
- Built in 2019
Lot Details
- 6,403 Sq Ft Lot
- Lake Front
- Fenced
- Sprinkler System
HOA Fees
- $422 Monthly HOA Fees
Parking
- 2 Car Attached Garage
- Garage Door Opener
- Driveway
Home Design
- Barrel Roof Shape
Interior Spaces
- 2,127 Sq Ft Home
- 1-Story Property
- Custom Mirrors
- Ceiling Fan
- Plantation Shutters
- Entrance Foyer
- Great Room
- Family Room
- Formal Dining Room
- Den
- Screened Porch
- Ceramic Tile Flooring
- Lake Views
Kitchen
- Breakfast Area or Nook
- Gas Range
- Microwave
- Ice Maker
- Dishwasher
- Disposal
Bedrooms and Bathrooms
- 3 Bedrooms
- Split Bedroom Floorplan
- Closet Cabinetry
- Walk-In Closet
- 2 Full Bathrooms
- Dual Sinks
- Separate Shower in Primary Bathroom
Laundry
- Laundry Room
- Dryer
- Washer
Home Security
- Home Security System
- Security Lights
- Security Gate
- Impact Glass
- Fire and Smoke Detector
Outdoor Features
- Indoor Pool
- Patio
- Separate Outdoor Workshop
Utilities
- Central Heating and Cooling System
- Underground Utilities
- Gas Water Heater
- Cable TV Available
Listing and Financial Details
- Assessor Parcel Number 431570300330007
Community Details
Overview
- Senior Community
- Association fees include management, common areas, ground maintenance, pest control, security
- Built by GL Homes
- Riverland Parcel A Plat Subdivision, Marsala Floorplan
Amenities
- Clubhouse
- Game Room
- Billiard Room
Recreation
- Tennis Courts
- Pickleball Courts
- Bocce Ball Court
- Community Indoor Pool
Security
- Gated with Attendant
- Resident Manager or Management On Site
- Phone Entry
Ownership History
Purchase Details
Home Financials for this Owner
Home Financials are based on the most recent Mortgage that was taken out on this home.Purchase Details
Similar Homes in the area
Home Values in the Area
Average Home Value in this Area
Purchase History
| Date | Type | Sale Price | Title Company |
|---|---|---|---|
| Warranty Deed | $550,000 | None Listed On Document | |
| Special Warranty Deed | $338,800 | Nova Title Company |
Mortgage History
| Date | Status | Loan Amount | Loan Type |
|---|---|---|---|
| Open | $257,500 | New Conventional |
Property History
| Date | Event | Price | Change | Sq Ft Price |
|---|---|---|---|---|
| 06/02/2025 06/02/25 | For Sale | $549,000 | -0.2% | $258 / Sq Ft |
| 05/26/2023 05/26/23 | Sold | $550,000 | -3.3% | $259 / Sq Ft |
| 05/25/2023 05/25/23 | Pending | -- | -- | -- |
| 05/04/2023 05/04/23 | For Sale | $569,000 | -- | $268 / Sq Ft |
Tax History Compared to Growth
Tax History
| Year | Tax Paid | Tax Assessment Tax Assessment Total Assessment is a certain percentage of the fair market value that is determined by local assessors to be the total taxable value of land and additions on the property. | Land | Improvement |
|---|---|---|---|---|
| 2024 | $4,481 | $433,000 | $115,600 | $317,400 |
| 2023 | $4,481 | $213,189 | $0 | $0 |
| 2022 | $4,320 | $206,980 | $0 | $0 |
| 2021 | $4,253 | $200,952 | $0 | $0 |
| 2020 | $4,284 | $198,178 | $0 | $0 |
| 2019 | $327 | $12,500 | $12,500 | $0 |
| 2018 | $265 | $5,800 | $5,800 | $0 |
Agents Affiliated with this Home
-
Stephen Fuchylo
S
Seller's Agent in 2025
Stephen Fuchylo
RE/MAX
(772) 631-2228
17 Total Sales
-
Sophiea Fuchylo
S
Seller Co-Listing Agent in 2025
Sophiea Fuchylo
RE/MAX
(360) 591-9258
21 Total Sales
-
Giovanni Montesano

Seller's Agent in 2023
Giovanni Montesano
Montesano Realty & Associates LLC
(772) 342-1141
1 in this area
36 Total Sales
-
Joseph Matuella

Buyer's Agent in 2023
Joseph Matuella
LPT Realty, LLC
(561) 403-7393
3 in this area
66 Total Sales
Map
Source: BeachesMLS
MLS Number: R10887102
APN: 4315-703-0033-000-7
- 10799 SW Sunray St
- 10781 SW Sunray St
- 10876 SW Sunray St
- 10847 SW Sunray St
- 11669 SW Lyra Dr
- 11589 SW Lyra Dr
- 10542 SW Sunray St
- 10924 SW Sunray St
- 11716 SW Lyra Dr
- 10649 SW Sunray St
- 10529 SW Sunray St
- 11764 SW Lyra Dr
- 10571 SW Sunray St
- 11081 SW Carriage Hill Ln
- 11533 SW Lyra Dr
- 11804 SW Lyra Dr
- 11532 SW Lyra Dr
- 11524 SW Lyra Dr
- 12078 SW Jasper Lake Way
- 10997 SW Sunray St
