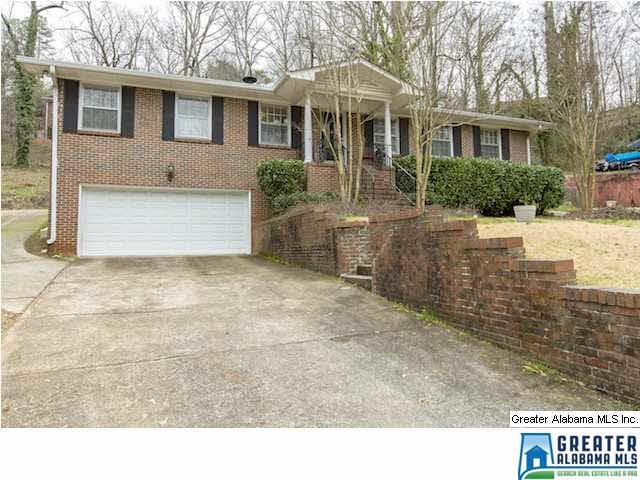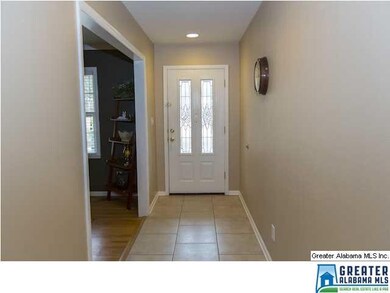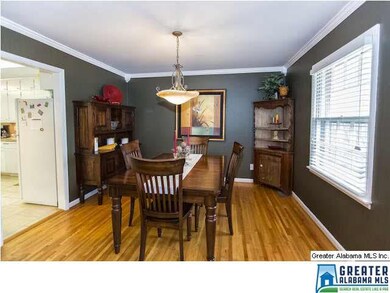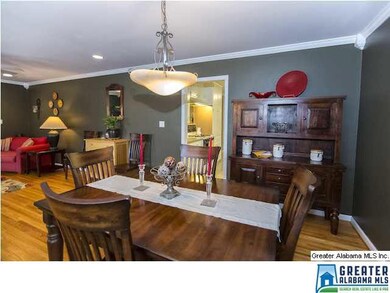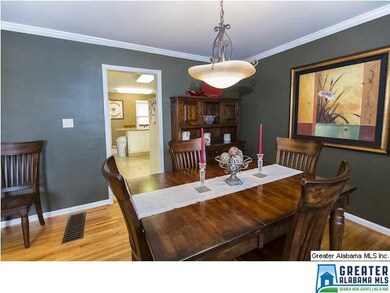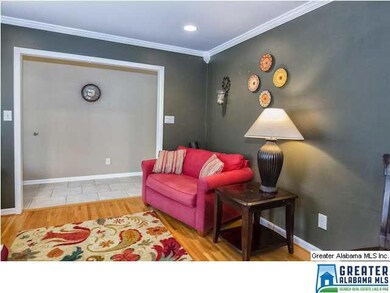
1169 52nd St S Birmingham, AL 35222
Crestwood South NeighborhoodHighlights
- Wood Flooring
- Circular Driveway
- 2 Car Attached Garage
- Den
- Cul-De-Sac
- Interior Lot
About This Home
As of March 2024This classic Crestwood rancher is ready for you to call it home. The spacious welcoming foyer opens up to the HUGE Living Room & Dining Rm. The kitchen is easily accessible from here & offers an breakfast bar, tons of cabinets for storage & is open to the back den...perfect for entertaining. The back den features built-in shelves, large glass door/windows for plenty of natural light and easy access to the back patio. There are 3 better than average size bedrooms on the main level, one of which is the Master that also has a private bath. The finished basement is great with built-in shelves/wet bar & a private bath. This would make the perfect place for a roommate/guest/live-in family member. Note the basement area is big & open and the 4th sleeping area is down there(window & closet are present). There is a 2 car garage and tons of storage...THIS is the best deal in Crestwood for the money!
Home Details
Home Type
- Single Family
Est. Annual Taxes
- $3,215
Year Built
- 1960
Lot Details
- Cul-De-Sac
- Interior Lot
- Few Trees
Parking
- 2 Car Attached Garage
- Basement Garage
- Garage on Main Level
- Front Facing Garage
- Circular Driveway
- On-Street Parking
- Off-Street Parking
Interior Spaces
- 1-Story Property
- Crown Molding
- Smooth Ceilings
- Ceiling Fan
- Window Treatments
- Insulated Doors
- Combination Dining and Living Room
- Den
- Home Security System
Kitchen
- Breakfast Bar
- Gas Oven
- Gas Cooktop
- Dishwasher
- Laminate Countertops
Flooring
- Wood
- Carpet
- Tile
Bedrooms and Bathrooms
- 4 Bedrooms
- 3 Full Bathrooms
- Bathtub and Shower Combination in Primary Bathroom
- Separate Shower
Laundry
- Laundry Room
- Washer and Electric Dryer Hookup
Finished Basement
- Basement Fills Entire Space Under The House
- Recreation or Family Area in Basement
- Laundry in Basement
- Natural lighting in basement
Outdoor Features
- Patio
Utilities
- Forced Air Heating and Cooling System
- Heating System Uses Gas
- Gas Water Heater
Listing and Financial Details
- Assessor Parcel Number 23-28-4-014-025.000
Ownership History
Purchase Details
Home Financials for this Owner
Home Financials are based on the most recent Mortgage that was taken out on this home.Purchase Details
Home Financials for this Owner
Home Financials are based on the most recent Mortgage that was taken out on this home.Purchase Details
Home Financials for this Owner
Home Financials are based on the most recent Mortgage that was taken out on this home.Purchase Details
Home Financials for this Owner
Home Financials are based on the most recent Mortgage that was taken out on this home.Purchase Details
Home Financials for this Owner
Home Financials are based on the most recent Mortgage that was taken out on this home.Purchase Details
Home Financials for this Owner
Home Financials are based on the most recent Mortgage that was taken out on this home.Purchase Details
Home Financials for this Owner
Home Financials are based on the most recent Mortgage that was taken out on this home.Purchase Details
Home Financials for this Owner
Home Financials are based on the most recent Mortgage that was taken out on this home.Similar Homes in the area
Home Values in the Area
Average Home Value in this Area
Purchase History
| Date | Type | Sale Price | Title Company |
|---|---|---|---|
| Warranty Deed | $425,000 | -- | |
| Warranty Deed | $425,000 | None Listed On Document | |
| Warranty Deed | $399,000 | -- | |
| Warranty Deed | $214,900 | -- | |
| Quit Claim Deed | $242,000 | -- | |
| Survivorship Deed | $247,000 | None Available | |
| Warranty Deed | $201,000 | -- | |
| Interfamily Deed Transfer | $109,500 | -- |
Mortgage History
| Date | Status | Loan Amount | Loan Type |
|---|---|---|---|
| Open | $391,000 | New Conventional | |
| Previous Owner | $280,000 | Cash | |
| Previous Owner | $191,300 | New Conventional | |
| Previous Owner | $204,155 | New Conventional | |
| Previous Owner | $191,500 | Commercial | |
| Previous Owner | $197,600 | Purchase Money Mortgage | |
| Previous Owner | $40,000 | Credit Line Revolving | |
| Previous Owner | $160,800 | Purchase Money Mortgage | |
| Previous Owner | $144,100 | Unknown | |
| Previous Owner | $108,604 | FHA | |
| Closed | $25,000 | No Value Available |
Property History
| Date | Event | Price | Change | Sq Ft Price |
|---|---|---|---|---|
| 03/01/2024 03/01/24 | Sold | $425,000 | 0.0% | $179 / Sq Ft |
| 01/18/2024 01/18/24 | For Sale | $425,000 | +6.5% | $179 / Sq Ft |
| 01/26/2022 01/26/22 | Sold | $399,000 | 0.0% | $168 / Sq Ft |
| 12/09/2021 12/09/21 | For Sale | $399,000 | +85.7% | $168 / Sq Ft |
| 10/15/2015 10/15/15 | Sold | $214,900 | -4.4% | $129 / Sq Ft |
| 09/09/2015 09/09/15 | Pending | -- | -- | -- |
| 03/10/2015 03/10/15 | For Sale | $224,900 | 0.0% | $135 / Sq Ft |
| 06/01/2013 06/01/13 | Rented | $1,500 | 0.0% | -- |
| 04/17/2013 04/17/13 | Under Contract | -- | -- | -- |
| 04/08/2013 04/08/13 | For Rent | $1,500 | 0.0% | -- |
| 03/21/2012 03/21/12 | Rented | $1,500 | 0.0% | -- |
| 02/20/2012 02/20/12 | Under Contract | -- | -- | -- |
| 02/03/2012 02/03/12 | For Rent | $1,500 | -- | -- |
Tax History Compared to Growth
Tax History
| Year | Tax Paid | Tax Assessment Tax Assessment Total Assessment is a certain percentage of the fair market value that is determined by local assessors to be the total taxable value of land and additions on the property. | Land | Improvement |
|---|---|---|---|---|
| 2024 | $3,215 | $41,120 | -- | -- |
| 2022 | $2,543 | $36,060 | $18,320 | $17,740 |
| 2021 | $2,298 | $32,670 | $18,320 | $14,350 |
| 2020 | $2,232 | $31,770 | $18,320 | $13,450 |
| 2019 | $2,076 | $29,620 | $0 | $0 |
| 2018 | $1,744 | $25,040 | $0 | $0 |
| 2017 | $1,532 | $22,120 | $0 | $0 |
| 2016 | $1,697 | $24,400 | $0 | $0 |
| 2015 | $1,573 | $22,680 | $0 | $0 |
| 2014 | $1,468 | $22,920 | $0 | $0 |
| 2013 | $1,468 | $22,080 | $0 | $0 |
Agents Affiliated with this Home
-
Donna Walker

Seller's Agent in 2024
Donna Walker
ARC Realty - Hoover
(205) 541-3728
3 in this area
216 Total Sales
-
Leda Mims

Seller Co-Listing Agent in 2024
Leda Mims
ARC Realty - Hoover
(205) 243-4599
1 in this area
294 Total Sales
-
Suzanne Hughes

Buyer's Agent in 2024
Suzanne Hughes
ARC Realty - Homewood
(205) 601-4741
2 in this area
18 Total Sales
-
Scott Smithson

Seller's Agent in 2022
Scott Smithson
LAH - Homewood
(205) 423-3153
1 in this area
32 Total Sales
-
Joey Valekis

Seller's Agent in 2015
Joey Valekis
ARC Realty Cahaba Heights
(205) 222-9780
4 in this area
99 Total Sales
-
Charles Valekis

Seller Co-Listing Agent in 2015
Charles Valekis
ARC Realty Cahaba Heights
(205) 862-9780
4 in this area
151 Total Sales
Map
Source: Greater Alabama MLS
MLS Number: 624602
APN: 23-00-28-4-014-025.000
- 5200 Clairmont Ave S
- 5201 Mountain Ridge Pkwy
- 5013 Altamont Rd S Unit 9
- 5207 Mountain Ridge Pkwy
- 5009 Altamont Rd S Unit 10
- 4920 Clairmont Ave S
- 1036 53rd St S
- 5226 Mountain Ridge Pkwy
- 5409 10th Ct S
- 5456 11th Ave S
- 5552 12th Ave S
- 400 Art Hanes Blvd
- 409 Ferncliff Dr
- 1120 56th St S
- 4804 Lincrest Dr
- 4713 9th Ave S
- 772 47th Place S
- 768 47th Place S
- 5629 10th Ave S
- 4763 7th Ct S
