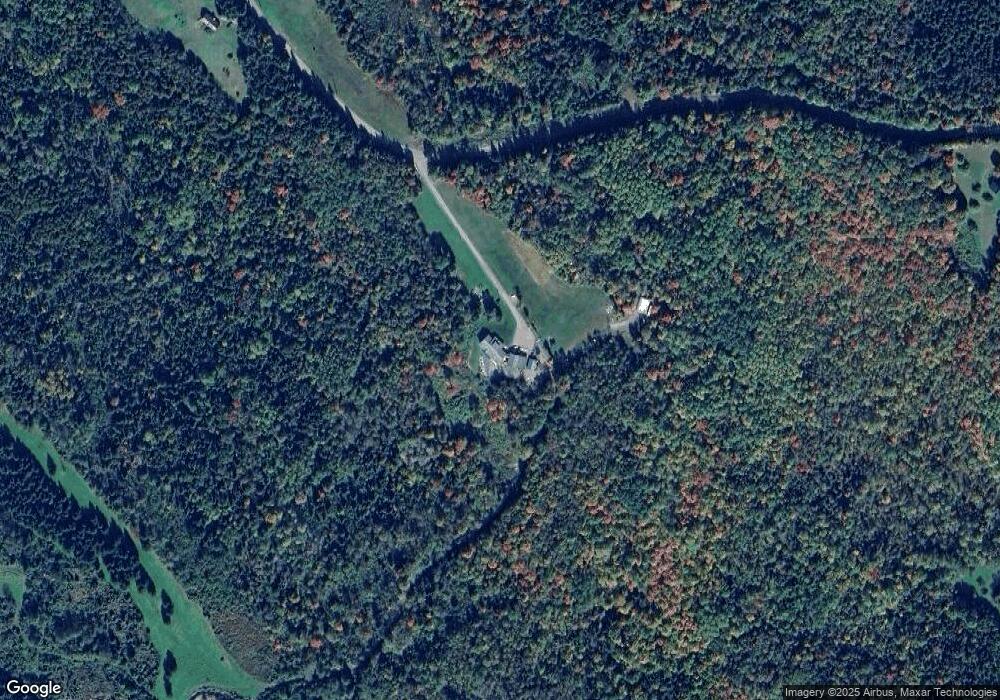1169 Bungy Rd Unit Map 416 Lot 62 Sub 2 Colebrook, NH 03576
3
Beds
5
Baths
2,936
Sq Ft
5.1
Acres
About This Home
This home is located at 1169 Bungy Rd Unit Map 416 Lot 62 Sub 2, Colebrook, NH 03576. 1169 Bungy Rd Unit Map 416 Lot 62 Sub 2 is a home located in Coos County with nearby schools including Colebrook Elementary School and Colebrook Academy.
Create a Home Valuation Report for This Property
The Home Valuation Report is an in-depth analysis detailing your home's value as well as a comparison with similar homes in the area
Home Values in the Area
Average Home Value in this Area
Tax History Compared to Growth
Map
Nearby Homes
- 295 Gray Rd
- Lot 16 Oakes Rd
- 126 Gray Rd
- 475 Bungy Rd Unit MAP 420, LOT 32
- 464 Bungy Rd
- 0 Fish Pond Rd Unit 46
- 55 Carr Rd
- - Harrys Way
- 0 Harrys Way Unit 26 5058763
- 21 Bungy Rd
- 30 Carleton Hill Rd
- 23 E Colebrook Rd
- 7 Diamond Pond Rd
- 22 Hartlen Ave
- 15 Forbes Hill Rd
- 0 Washburn Rd Unit 13
- 0 Washburn Rd Unit 14
- 0 Washburn Rd Unit 22.4
- 0 Washburn Rd Unit 12
- 0 Washburn Rd Unit 4
- 1169 Bungy Rd
- 1087 Bungy Rd
- 1099 Bungy Rd
- 1092 Bungy Rd
- * Bungy Rd
- 1193 Bungy Rd
- 1214 Bungy Rd
- 1045 Bungy Rd
- 1239 Bungy Rd
- 1255 Bungy Rd
- 347 Marshall Hill Rd
- 355 Marshall Hill Rd
- 1315 Bungy Rd
- 175 Stoddard Rd
- 159 Stoddard Rd
- 175 Gadwah Notch Rd
- 10 Stoddard Rd
- 35 Stoddard Rd
- 1360 Bungy Rd
- 69 Stoddard Rd
