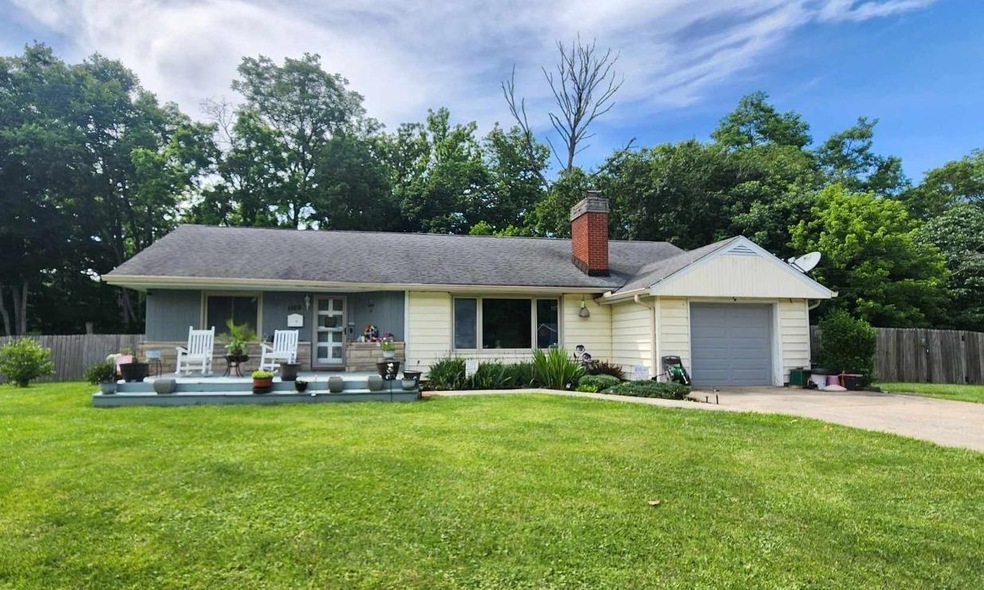
Last list price
1169 Carroll Ave Lawrenceburg, IN 47025
3
Beds
1.5
Baths
1,190
Sq Ft
0.41
Acres
Highlights
- City View
- Hiking Trails
- Central Air
- Ranch Style House
- 1 Car Attached Garage
- Ceiling Fan
About This Home
As of June 2024Location Location Location! Adorable ranch in the heart of Greendale! Sold before sent!
Home Details
Home Type
- Single Family
Est. Annual Taxes
- $2,001
Year Built
- Built in 1957
Lot Details
- 0.41 Acre Lot
- Lot Dimensions are 139x145
- Wood Fence
Parking
- 1 Car Attached Garage
- Garage Door Opener
- Driveway
Home Design
- Ranch Style House
- Block Foundation
- Fire Rated Drywall
- Shingle Roof
- Vinyl Siding
- Stick Built Home
Interior Spaces
- 1,190 Sq Ft Home
- Ceiling Fan
- Vinyl Clad Windows
- City Views
- Basement Fills Entire Space Under The House
Kitchen
- Oven or Range
- Microwave
- Dishwasher
Bedrooms and Bathrooms
- 3 Bedrooms
Home Security
- Carbon Monoxide Detectors
- Fire and Smoke Detector
Utilities
- Central Air
- Heating System Uses Gas
- Natural Gas Not Available
- Electric Water Heater
- Cable TV Available
Listing and Financial Details
- Homestead Exemption
Community Details
Overview
- Southeastern Indiana Board Association
- Lakeview Sub Subdivision
- The community has rules related to allowable golf cart usage in the community
Recreation
- Hiking Trails
Ownership History
Date
Name
Owned For
Owner Type
Purchase Details
Closed on
Jun 13, 2024
Sold by
Westrich Michael W and Westrich Patreasa L
Bought by
Schwarte Quentin Paul and Peters Shayla M
Current Estimated Value
Home Financials for this Owner
Home Financials are based on the most recent Mortgage that was taken out on this home.
Original Mortgage
$256,410
Outstanding Balance
$254,342
Interest Rate
7.22%
Mortgage Type
FHA
Estimated Equity
$8,233
Purchase Details
Closed on
Sep 14, 2021
Sold by
Westrich Michael W
Bought by
Westrich Michael W and Westrich Patreasa L
Purchase Details
Closed on
Feb 17, 2011
Sold by
Mullins Amy
Bought by
Westrich Michael W
Purchase Details
Closed on
Jan 30, 2009
Sold by
James Deborah S
Bought by
Mullins Amy
Home Financials for this Owner
Home Financials are based on the most recent Mortgage that was taken out on this home.
Original Mortgage
$122,100
Interest Rate
5.03%
Mortgage Type
Stand Alone First
Similar Homes in Lawrenceburg, IN
Create a Home Valuation Report for This Property
The Home Valuation Report is an in-depth analysis detailing your home's value as well as a comparison with similar homes in the area
Home Values in the Area
Average Home Value in this Area
Purchase History
| Date | Type | Sale Price | Title Company |
|---|---|---|---|
| Warranty Deed | $267,000 | None Listed On Document | |
| Quit Claim Deed | -- | None Available | |
| Assessor Sales History | -- | Law Office Of Melissa S Scho | |
| Quit Claim Deed | -- | -- | |
| Warranty Deed | $127,000 | Springdale Title Agency | |
| Warranty Deed | $127,000 | -- |
Source: Public Records
Mortgage History
| Date | Status | Loan Amount | Loan Type |
|---|---|---|---|
| Open | $256,410 | FHA | |
| Previous Owner | $118,473 | FHA | |
| Previous Owner | $122,100 | Stand Alone First |
Source: Public Records
Property History
| Date | Event | Price | Change | Sq Ft Price |
|---|---|---|---|---|
| 06/18/2024 06/18/24 | Sold | -- | -- | -- |
| 06/18/2024 06/18/24 | For Sale | $267,000 | -- | $224 / Sq Ft |
| 03/27/2019 03/27/19 | Sold | -- | -- | -- |
| 02/25/2019 02/25/19 | Pending | -- | -- | -- |
| 08/12/2008 08/12/08 | For Sale | -- | -- | -- |
Source: Southeastern Indiana Board of REALTORS®
Tax History Compared to Growth
Tax History
| Year | Tax Paid | Tax Assessment Tax Assessment Total Assessment is a certain percentage of the fair market value that is determined by local assessors to be the total taxable value of land and additions on the property. | Land | Improvement |
|---|---|---|---|---|
| 2024 | $2,001 | $200,100 | $43,000 | $157,100 |
| 2023 | $1,869 | $186,900 | $43,000 | $143,900 |
| 2022 | $1,815 | $181,500 | $43,000 | $138,500 |
| 2021 | $1,657 | $165,700 | $43,000 | $122,700 |
| 2020 | $1,657 | $166,200 | $43,000 | $123,200 |
| 2019 | $1,657 | $166,200 | $43,000 | $123,200 |
| 2018 | $1,481 | $147,300 | $43,000 | $104,300 |
| 2017 | $1,293 | $128,500 | $43,000 | $85,500 |
| 2016 | $1,293 | $128,500 | $43,000 | $85,500 |
| 2014 | $1,276 | $126,800 | $42,900 | $83,900 |
Source: Public Records
Agents Affiliated with this Home
-
Blake Haag

Seller's Agent in 2024
Blake Haag
Keller Williams River Town
(513) 835-1936
26 in this area
239 Total Sales
-
A
Seller's Agent in 2019
Ashley Howe
Sibcy Cline - Lawrenceburg
Map
Source: Southeastern Indiana Board of REALTORS®
MLS Number: 203179
APN: 15-07-03-204-071.000-016
Nearby Homes
- 980 Linley Ln
- 1530 Nowlin Ave Unit 104
- 1530 Nowlin Ave
- 951 Primrose Dr
- 59 Dorman Ave
- 0 Sunset Dr Unit 204596
- 252 Braun St
- 0 Crossbow Trail Unit 204758
- 1015 Ridge Ave
- 0-0 Pribble Rd
- 658 Bielby Rd
- 42 Tebbs Ave
- 1012 May St
- 35 Oakey Ave
- 707 Three Mile Ridge
- 707 Three Mile Ridge Unit T-12
- 608 Three Mile Ridge
- 22 Butler Dr
- 18755 Riley's Ridge
- 151 Brown St
