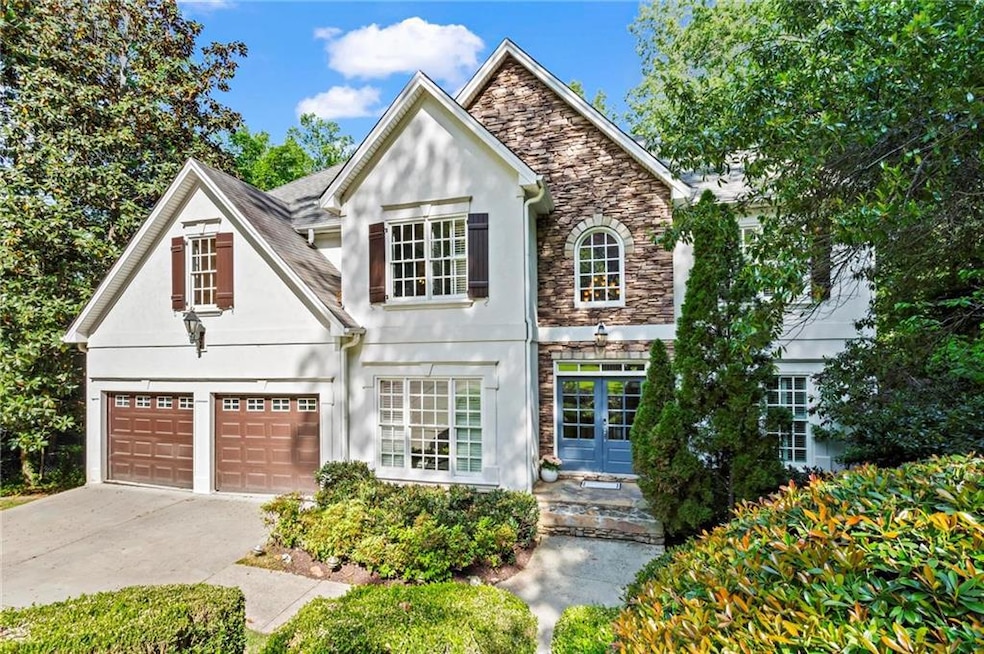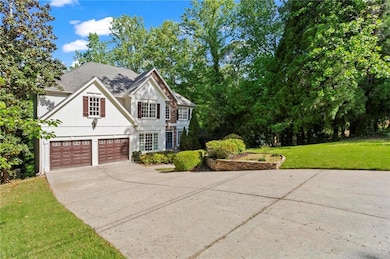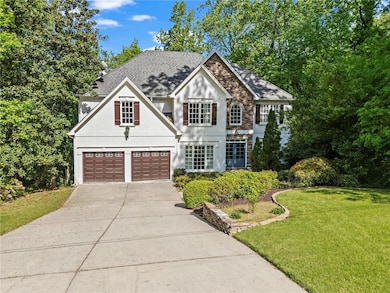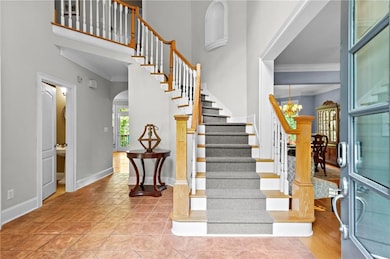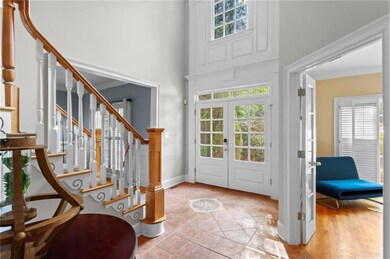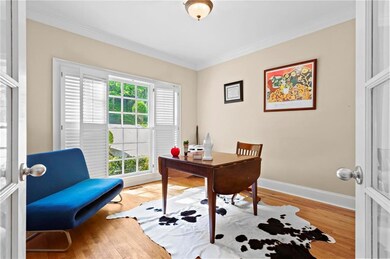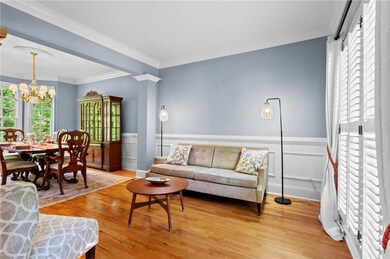1169 Dawn View Ln NW Atlanta, GA 30327
Castlewood NeighborhoodEstimated payment $9,823/month
Highlights
- Country Club
- Heated In Ground Pool
- 1.29 Acre Lot
- Brandon Elementary School Rated A-
- City View
- Dining Room Seats More Than Twelve
About This Home
Welcome to this stunning 6-bedroom, 4-bathroom home nestled in the heart of Buckhead — just minutes from downtown Atlanta, premier shopping, fine dining, and vibrant outdoor spaces.
Brimming with natural light, this beautifully maintained residence features gleaming hardwood floors throughout, a spacious and inviting layout, and timeless charm. Entertain effortlessly in the oversized dining room that comfortably seats 12, or gather in the cozy family room perfect for movie nights and casual lounging. The chef’s eat-in kitchen offers ample space for cooking and casual dining, while extensive storage solutions throughout the home make organization a breeze. Step outside to your private backyard oasis, complete with a sparkling swimming pool ideal for relaxing or entertaining guests year-round. This fenced in 1+ acre home has plenty of room for all of you, including your 4 legged babies. The lower Level boasts 15 ft ceilings with a kitchenette and 2 bedrooms and 1 bath. Use as a separate living area, rental or in-law suite. Custom built in bar and kitchen area makes this the perfect space to entertain and enjoy quality time with friends and family.
Located close to Pace, Lovett, Christ The King, International Academy, and Westminster.
With generous living areas, abundant space for work and play, and an unbeatable location, this Buckhead gem is the perfect blend of luxury and lifestyle.
Home Details
Home Type
- Single Family
Est. Annual Taxes
- $19,834
Year Built
- Built in 2000
Lot Details
- 1.29 Acre Lot
- Lot Dimensions are 156x347
- Chain Link Fence
- Landscaped
- Sloped Lot
- Wooded Lot
- Garden
- Back Yard Fenced and Front Yard
Parking
- 2 Car Garage
- Parking Accessed On Kitchen Level
- Front Facing Garage
- Garage Door Opener
- Driveway
Home Design
- Contemporary Architecture
- European Architecture
- Cottage
- Raised Foundation
- Slab Foundation
- Blown-In Insulation
- Shingle Roof
- Composition Roof
- Stone Siding
- Concrete Perimeter Foundation
- Stucco
Interior Spaces
- 3-Story Property
- Bookcases
- Crown Molding
- Cathedral Ceiling
- Ceiling Fan
- Recessed Lighting
- Gas Log Fireplace
- Stone Fireplace
- Plantation Shutters
- Garden Windows
- Wood Frame Window
- Two Story Entrance Foyer
- Family Room with Fireplace
- Dining Room Seats More Than Twelve
- Breakfast Room
- Formal Dining Room
- City Views
- Pull Down Stairs to Attic
Kitchen
- Open to Family Room
- Eat-In Kitchen
- Electric Oven
- Gas Cooktop
- Microwave
- Dishwasher
- Kitchen Island
- Stone Countertops
- Wood Stained Kitchen Cabinets
- Disposal
Flooring
- Wood
- Ceramic Tile
Bedrooms and Bathrooms
- Walk-In Closet
- Dual Vanity Sinks in Primary Bathroom
- Whirlpool Bathtub
- Separate Shower in Primary Bathroom
Laundry
- Laundry Room
- Laundry on upper level
- Sink Near Laundry
- Electric Dryer Hookup
Finished Basement
- Basement Fills Entire Space Under The House
- Interior and Exterior Basement Entry
- Finished Basement Bathroom
- Natural lighting in basement
Home Security
- Carbon Monoxide Detectors
- Fire and Smoke Detector
Pool
- Heated In Ground Pool
- Gas Heated Pool
- Gunite Pool
- Fence Around Pool
Outdoor Features
- Deck
- Terrace
- Exterior Lighting
- Rain Gutters
- Front Porch
Location
- Property is near public transit
- Property is near schools
- Property is near shops
Schools
- Morris Brandon Elementary School
- Willis A. Sutton Middle School
- North Atlanta High School
Utilities
- Central Heating and Cooling System
- Heating System Uses Natural Gas
- 220 Volts
- Gas Water Heater
- High Speed Internet
- Phone Available
- Cable TV Available
Listing and Financial Details
- Home warranty included in the sale of the property
- Assessor Parcel Number 17 0183 LL1002
Community Details
Overview
- Buckhead Subdivision
Recreation
- Country Club
- Trails
Map
Home Values in the Area
Average Home Value in this Area
Tax History
| Year | Tax Paid | Tax Assessment Tax Assessment Total Assessment is a certain percentage of the fair market value that is determined by local assessors to be the total taxable value of land and additions on the property. | Land | Improvement |
|---|---|---|---|---|
| 2025 | $15,523 | $589,720 | $248,960 | $340,760 |
| 2023 | $25,900 | $625,600 | $350,040 | $275,560 |
| 2022 | $17,252 | $513,640 | $198,800 | $314,840 |
| 2021 | $15,530 | $447,520 | $205,120 | $242,400 |
| 2020 | $14,245 | $404,360 | $113,600 | $290,760 |
| 2019 | $510 | $397,240 | $111,600 | $285,640 |
| 2018 | $14,880 | $387,880 | $108,960 | $278,920 |
| 2017 | $11,511 | $295,320 | $77,400 | $217,920 |
| 2016 | $11,541 | $295,320 | $77,400 | $217,920 |
| 2015 | $12,090 | $294,160 | $77,400 | $216,760 |
| 2014 | $12,027 | $294,160 | $77,400 | $216,760 |
Property History
| Date | Event | Price | List to Sale | Price per Sq Ft |
|---|---|---|---|---|
| 11/07/2025 11/07/25 | For Rent | $9,000 | 0.0% | -- |
| 05/30/2025 05/30/25 | Price Changed | $1,550,000 | -8.8% | $337 / Sq Ft |
| 04/21/2025 04/21/25 | For Sale | $1,700,000 | -- | $369 / Sq Ft |
Purchase History
| Date | Type | Sale Price | Title Company |
|---|---|---|---|
| Deed | $760,000 | -- | |
| Quit Claim Deed | -- | -- | |
| Deed | $635,000 | -- | |
| Deed | $150,000 | -- |
Mortgage History
| Date | Status | Loan Amount | Loan Type |
|---|---|---|---|
| Open | $608,000 | New Conventional | |
| Previous Owner | $230,000 | New Conventional | |
| Previous Owner | $300,000 | New Conventional |
Source: First Multiple Listing Service (FMLS)
MLS Number: 7564172
APN: 17-0183-LL-100-2
- 1153 Dawn View Ln NW
- 1190 W Wesley Rd NW
- 1155 Peachtree Battle Ave NW
- 1254 Moores Mill Rd NW
- 1225 W Wesley Rd NW
- 1179 Milmar Dr NW
- 1105 Moores Mill Rd NW
- 1018 Peachtree Battle Cir NW
- 924 Peachtree Battle Ave NW
- 2636 Dobbs Cir NW
- 2772 Mornington Dr NW
- 162 Elysian Way NW
- 138 Elysian Way NW
- 968 Peachtree Battle Cir NW
- 1072 Northcliffe Dr NW
- 2914 Rockingham Dr NW
- 30 Chaumont Square NW Unit 30
- 1219 Moores Mill Rd NW
- 1254 Moores Mill Rd NW
- 1068 Moores Mill Rd NW
- 141 Elysian Way NW
- 2760 Carmon On Wesley NW
- 2510 Bohler Rd NW
- 8 Arpege Way NW
- 26 Arpege Way NW
- 133 Woodmere Square NW
- 173 Amherst Place NW
- 115 Rosaire Place NW
- 115 Woodmere Square NW
- 149 Lablanc Way NW
- 75 Montre Square NW
- 80 Montre Square NW
- 178 Barone Place NW
- 111 Maison Place NW
- 56 La Rue Place NW
- 12 Vista Square NW
- 49 La Rue Place NW
